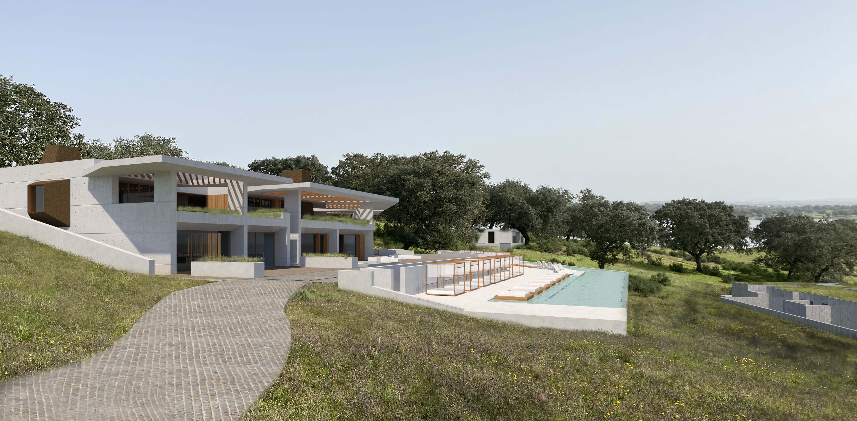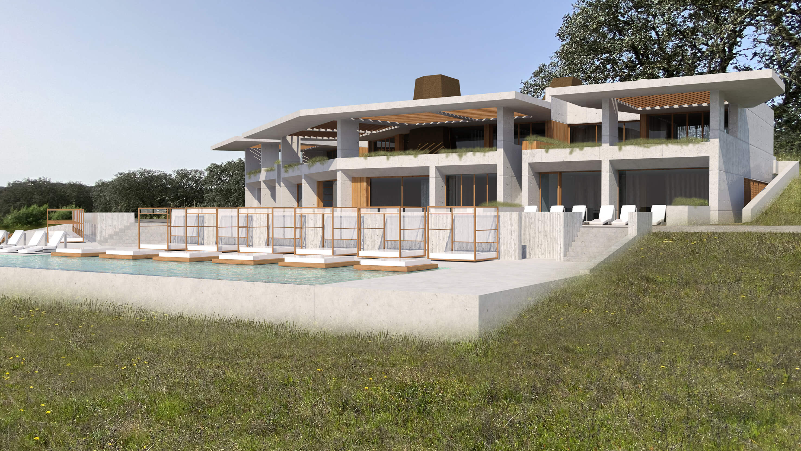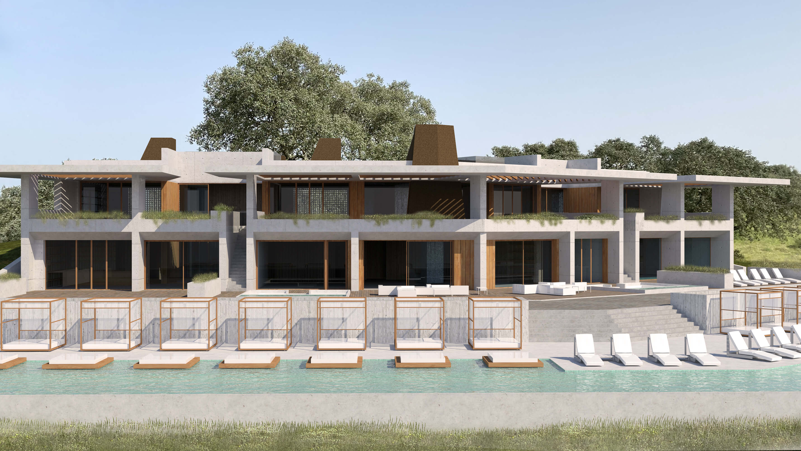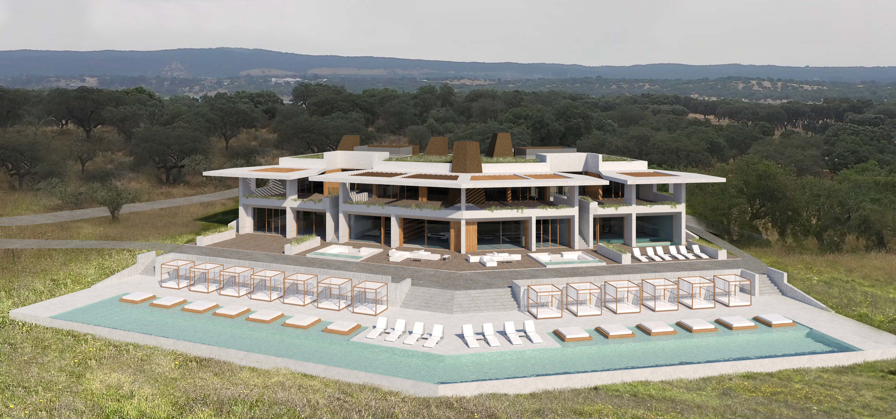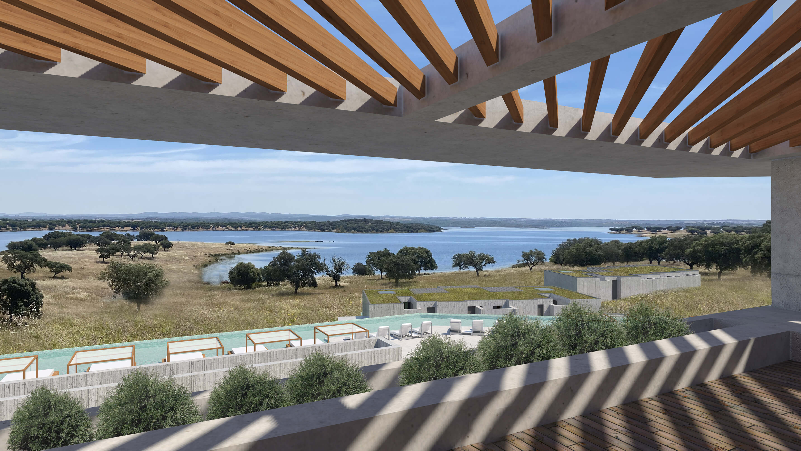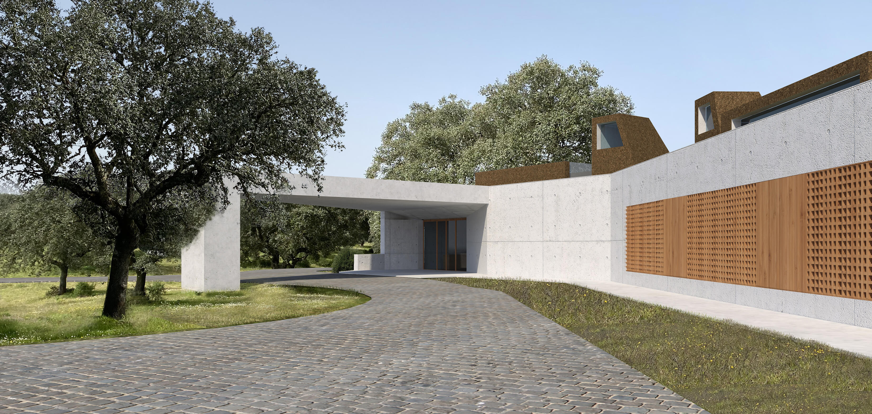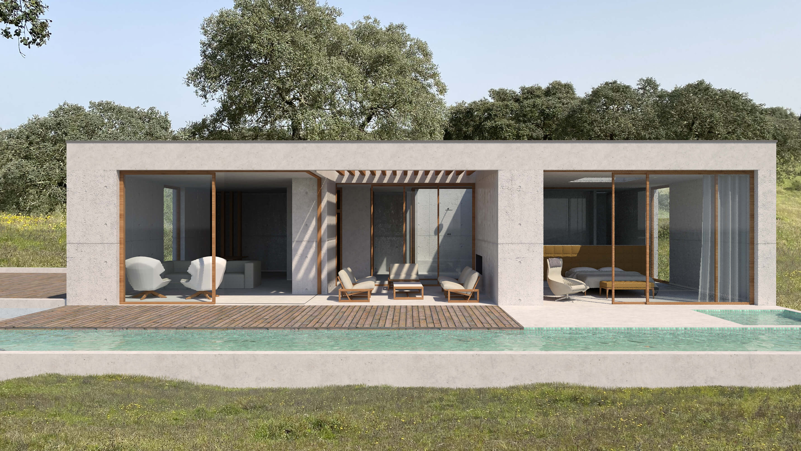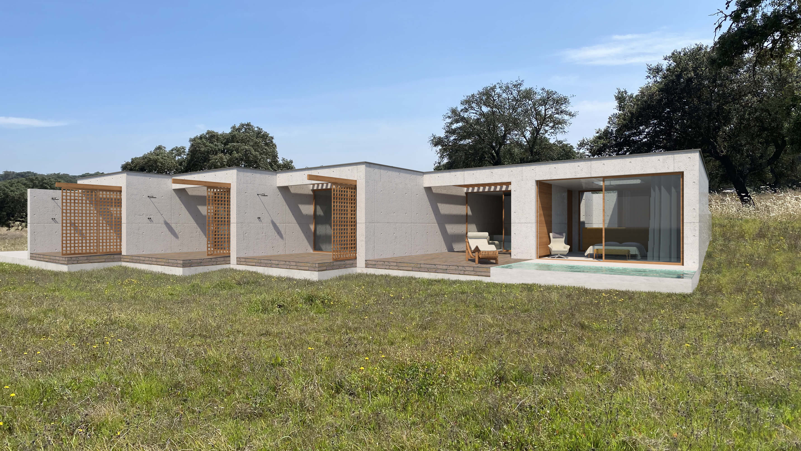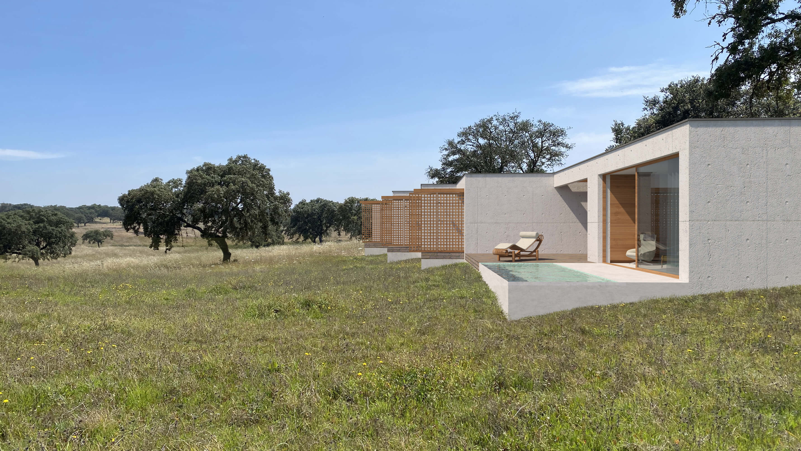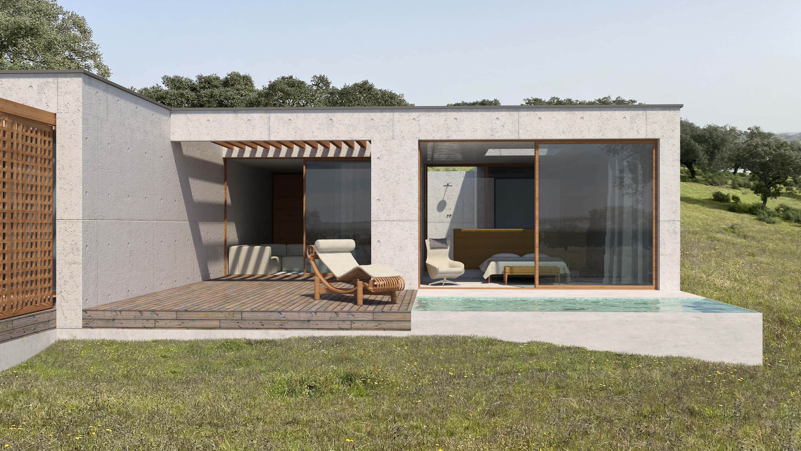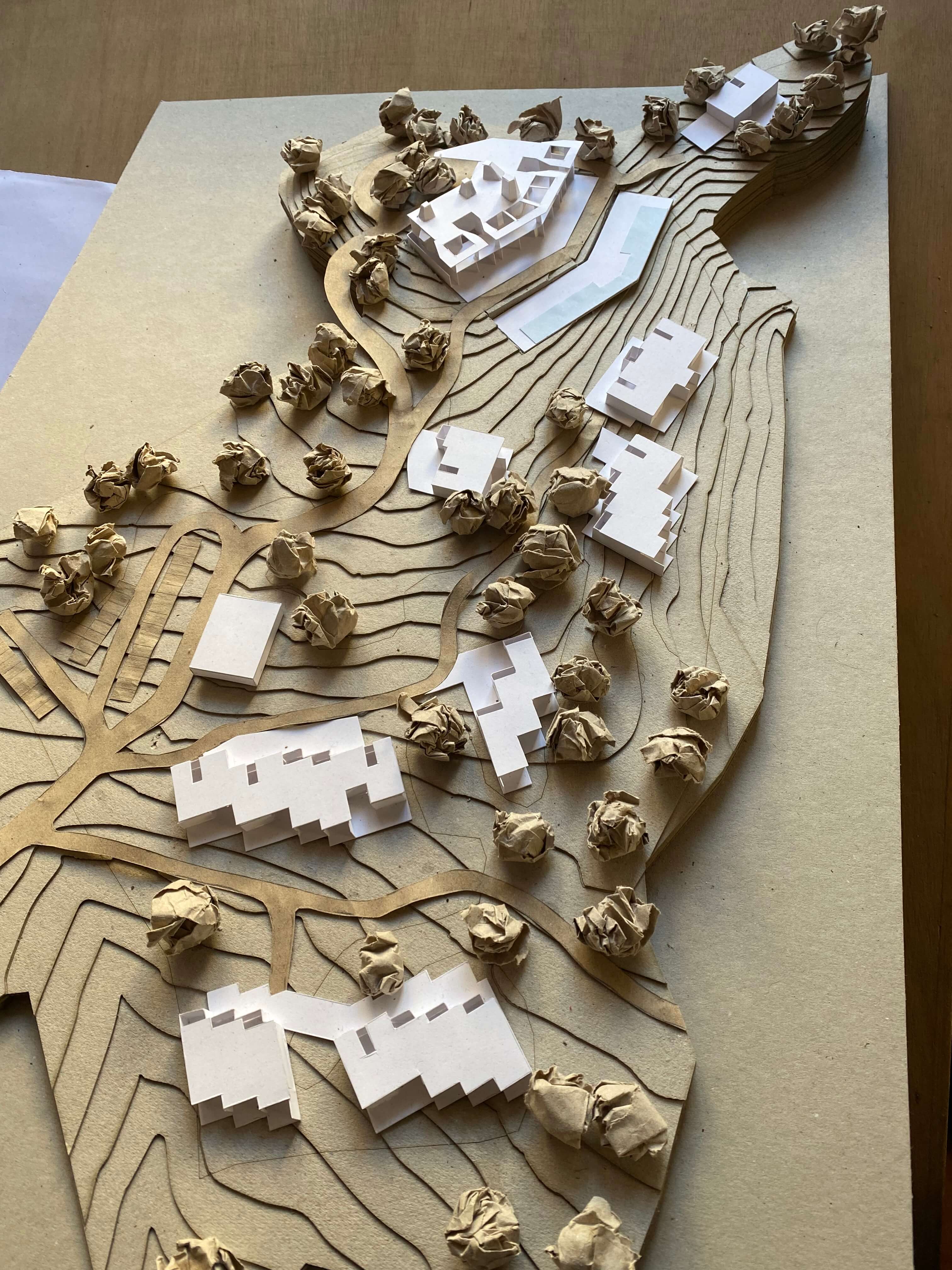Rural Hotel in Herdade da Cegonha
The hotel is part of a touristic complex to be developed on an estate with about 250 hectares, located in the center of Alentejo, covering the municipalities of Portel and Cuba, in the surroundings of Albufeira do Alvito. The property is densely populated by cork and holm oaks.
The intervention strategy involved identifying the potential of each available area, within the polygons where construction is possible, establishing preferential vocations, aiming at a holistic relationship with the territory, taking the best use of it, and contributing to its valorization.
Starting from the need to best distribute the 25 accommodation units allowed for the Rural hotel, a hierarchy was established, with a predominant number of standard units, some more exclusive units and an absolutely exceptional single premium unit.
Not residential functions were grouped into three buildings:
- The central building, which will be located in the place with the best views of the water, the estate and the surrounding landscape, gathers all the main amenities. It is the dominant, easily recognizable point within the complex, even from the water level. It will be a landmark in the landscape;
- A small building exclusively intended to support the use of the communal pool. This building has very little expression, as it is developed underground, with only a facade facing the panoramic pool, which follows the development of the central building, at a lower level;
- A small technical building.
As for the accommodation units, they are organized into small clusters, in order to reconcile values such as privacy, sense of space, view system, sun exposure/orientation and interior-exterior relationship.
It is intended to provide guests a positive, differentiated and impacting experience, which, from the most elementary unit, takes on a certain exclusivity, then providing differentiated levels within the hotel.
In aesthetic terms, the aim is to create a highly qualified, contemporary, minimalist architectural image, in the Mediterranean tradition, in a dichotomous approach that reconciles the following binomials:
- Modernity / Tradition;
- Sophistication / Essential Values;
- Genuine character / Cosmopolitanism;
- Quality / Comfort;
- Innovation / Ancestral roots
In terms of materiality, the buildings will have exposed white concrete, interspersed with paneling and wooden elements, combined with window frames in the same material. Green roofs will be predominant.
The central building is organized in an open “V”, forming a 146º angle between the two wings, opening to the landscape to the Southeast, with emphasis on the panoramic views to the reservoir, being much more closed to the opposite side, through which the main access takes place, and towards the two side gables.
The 2-storey building was designed to minimize its impact on the landscape, reinforcing its horizontality. Only the upper floor, where most of the noble areas of the building work, is visible all around, since the lower floor is semi-underground, opening only to the front and sides.
The building is developed on terraces, opening glazed panels to platforms that constitute panoramic living areas, with the entrance floor esplanade protected by a series of exposed concrete and wood slats.
A set of sculptural, trunk-pyramidal volumes provide zenithal light to various spaces in the main building. These volumes, as well as the element that frames the large window that opens on the façade oriented towards the arrival route, are covered in cork from the region..
These elements contribute to the expressionist and differentiated image of the building, being reminiscent of the traditional Alentejo fireplaces that existed in the old manor houses. The use of cork pays homage to the building’s insertion context and also has the added value of sustainability and ecology.
Architecture: Henrique Barros-Gomes, Joana Cabrita e Mélanie Leboeuf
Date: 2021
Location: Portel, Portugal
