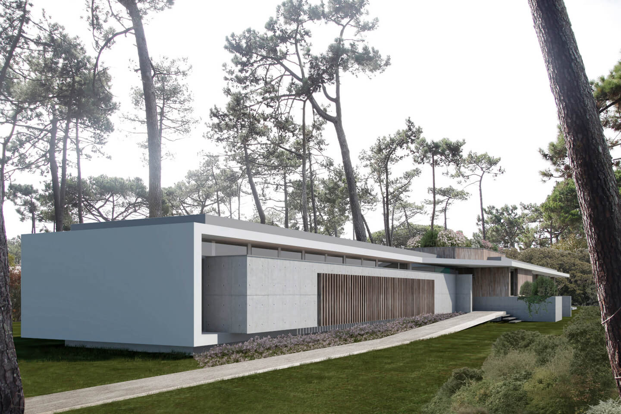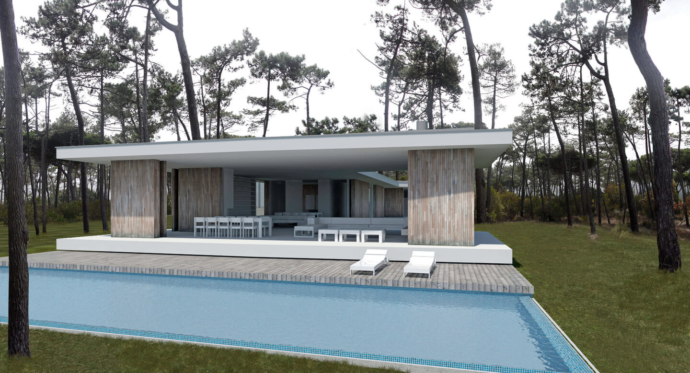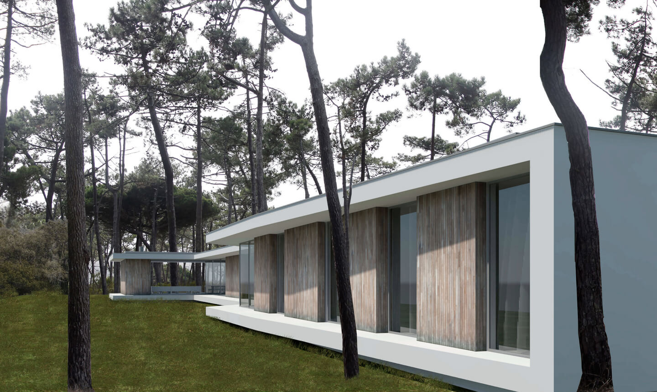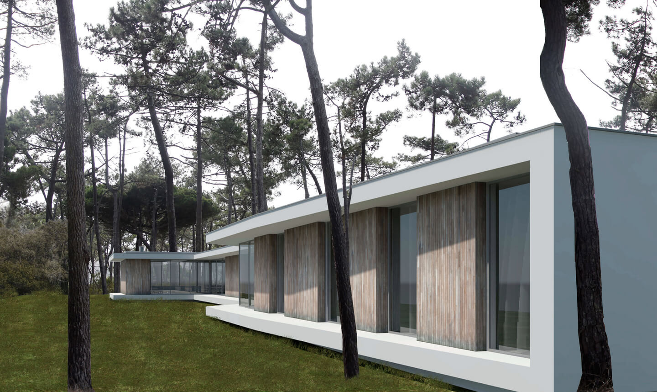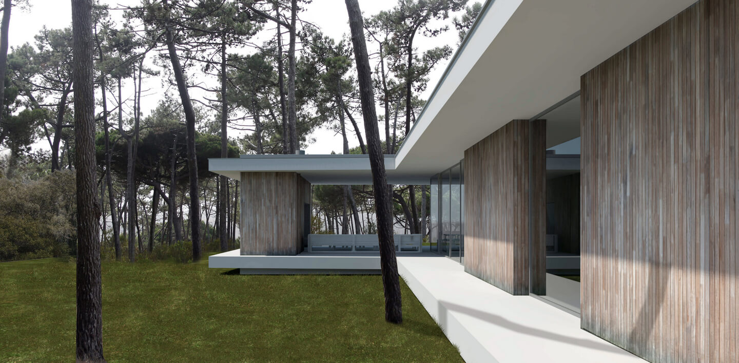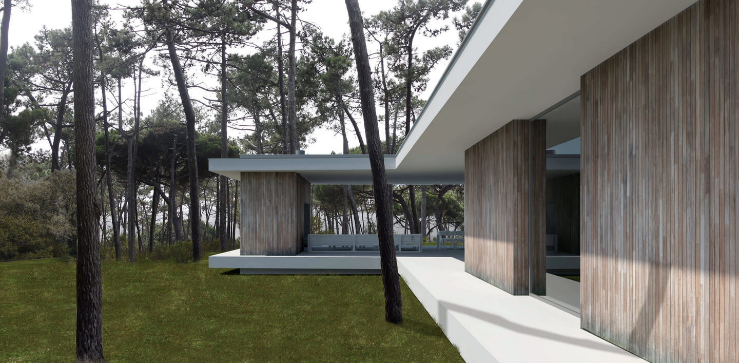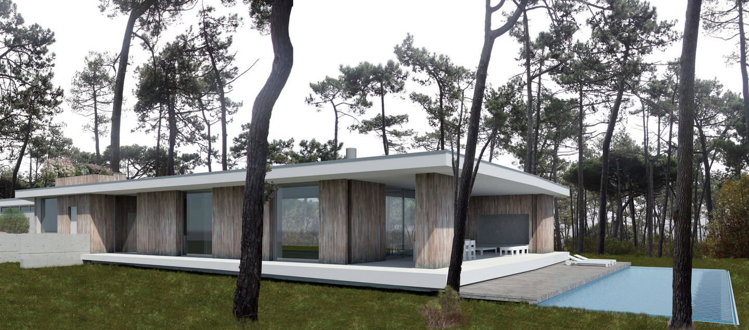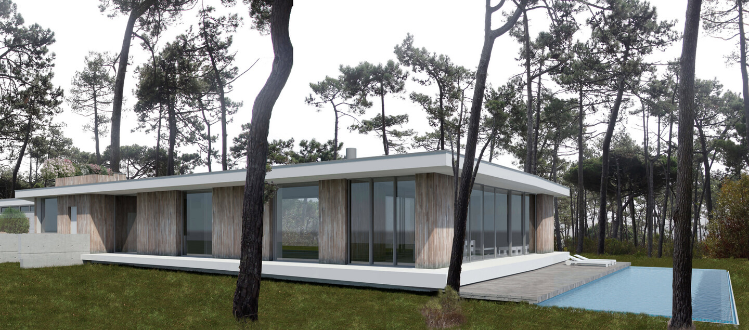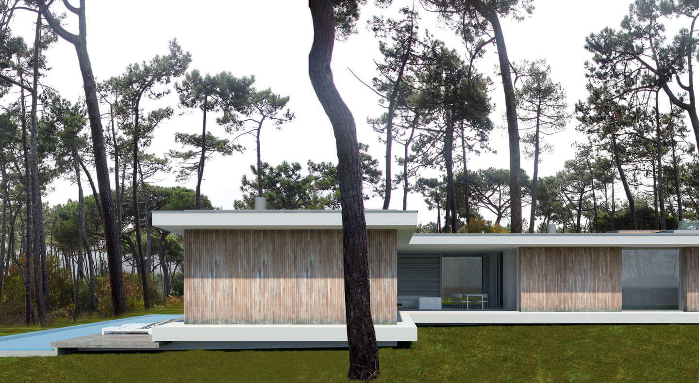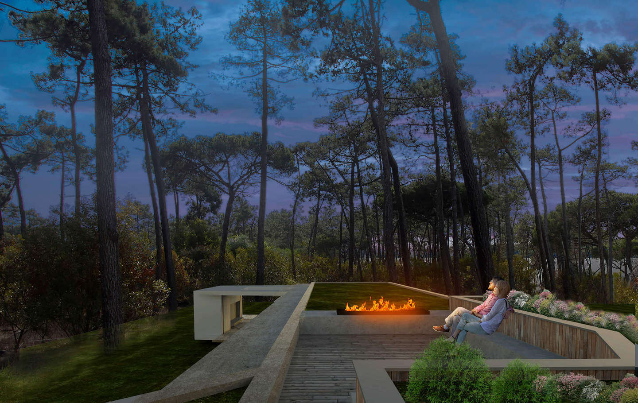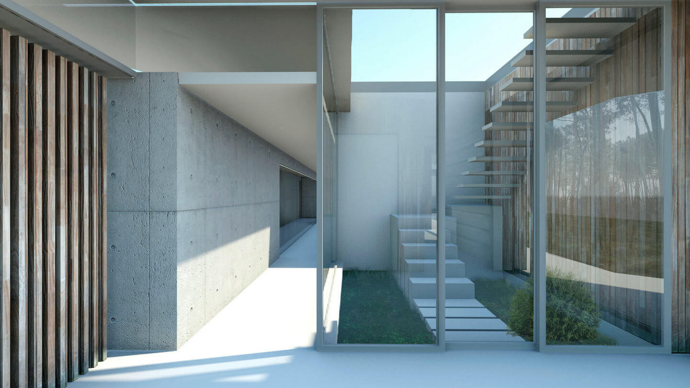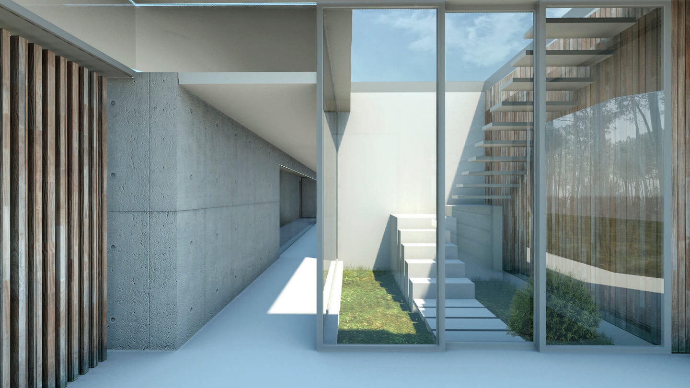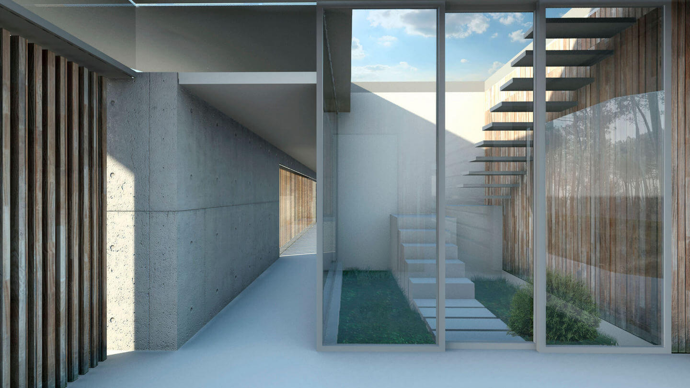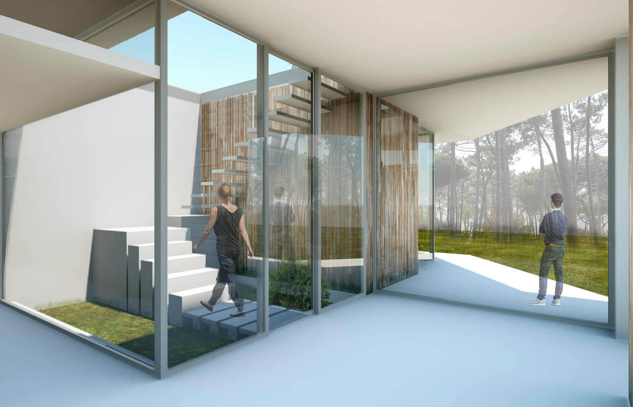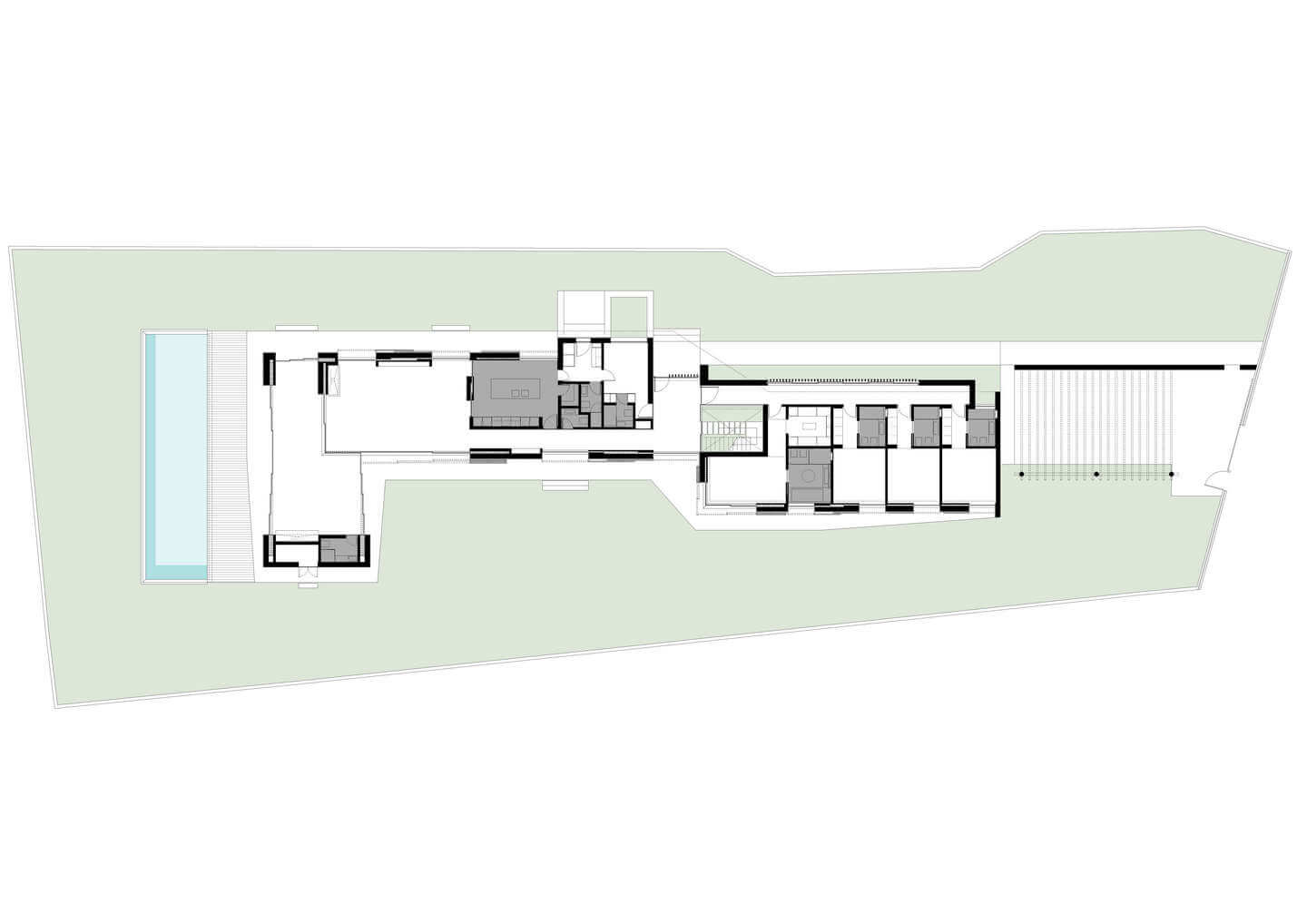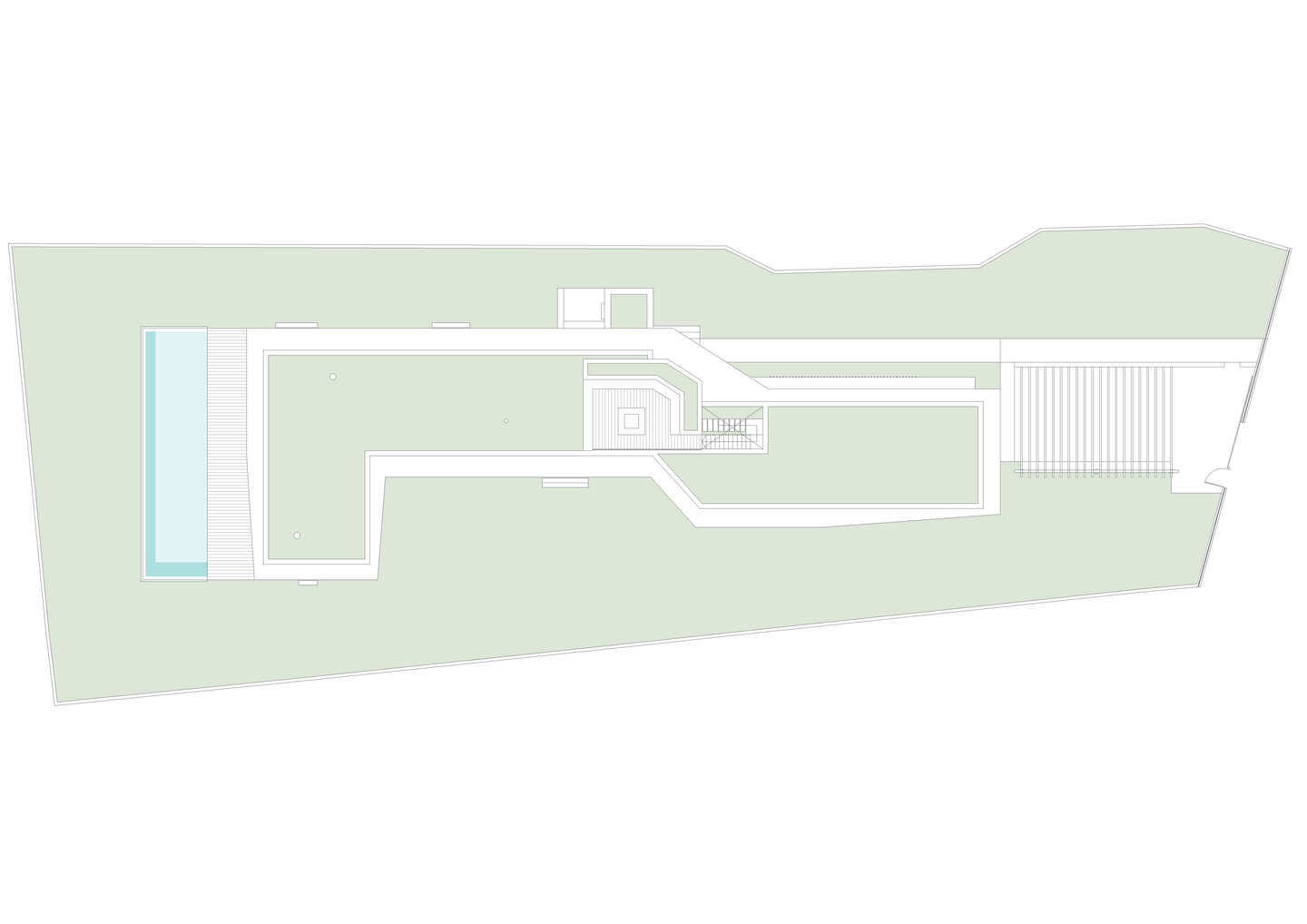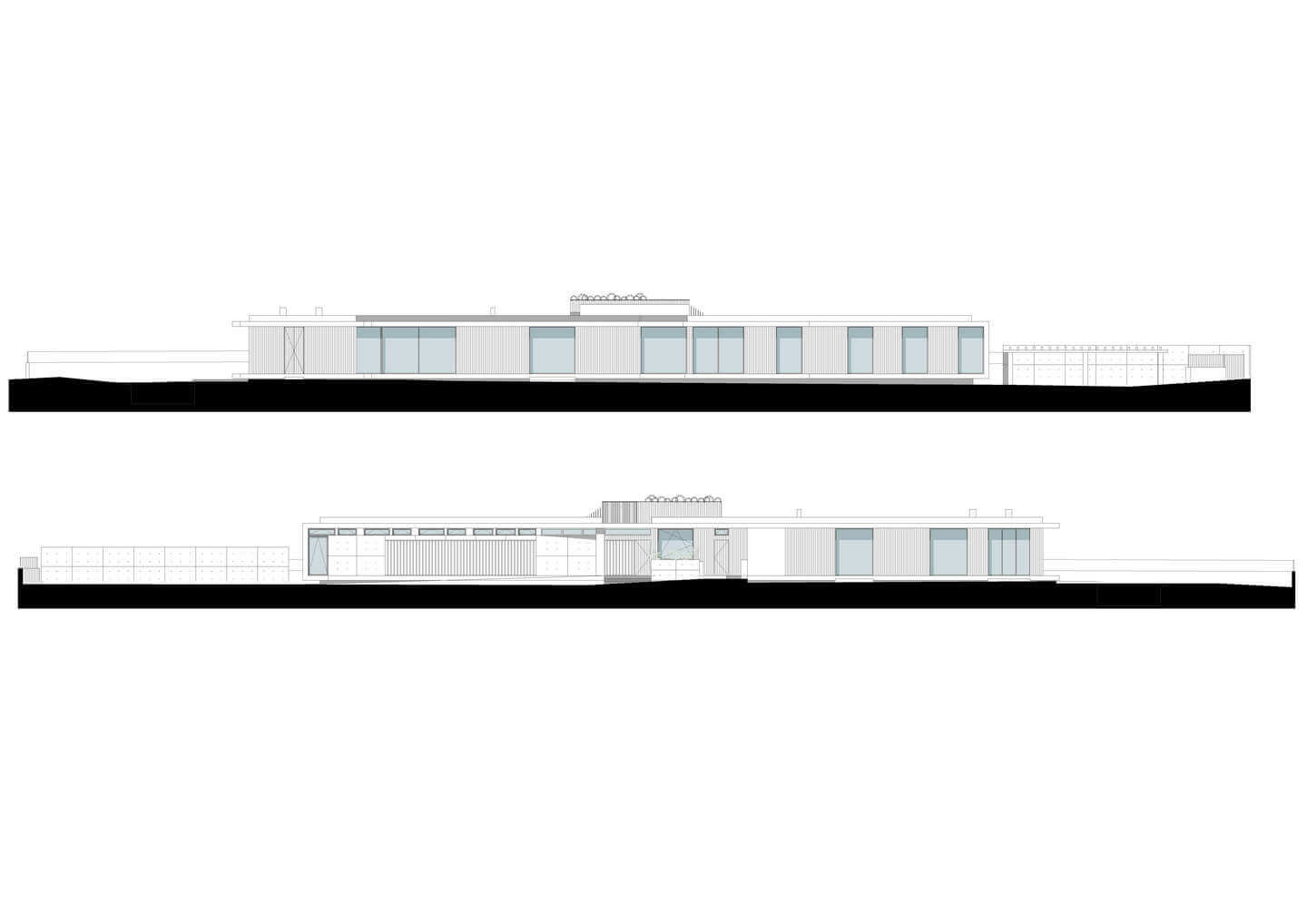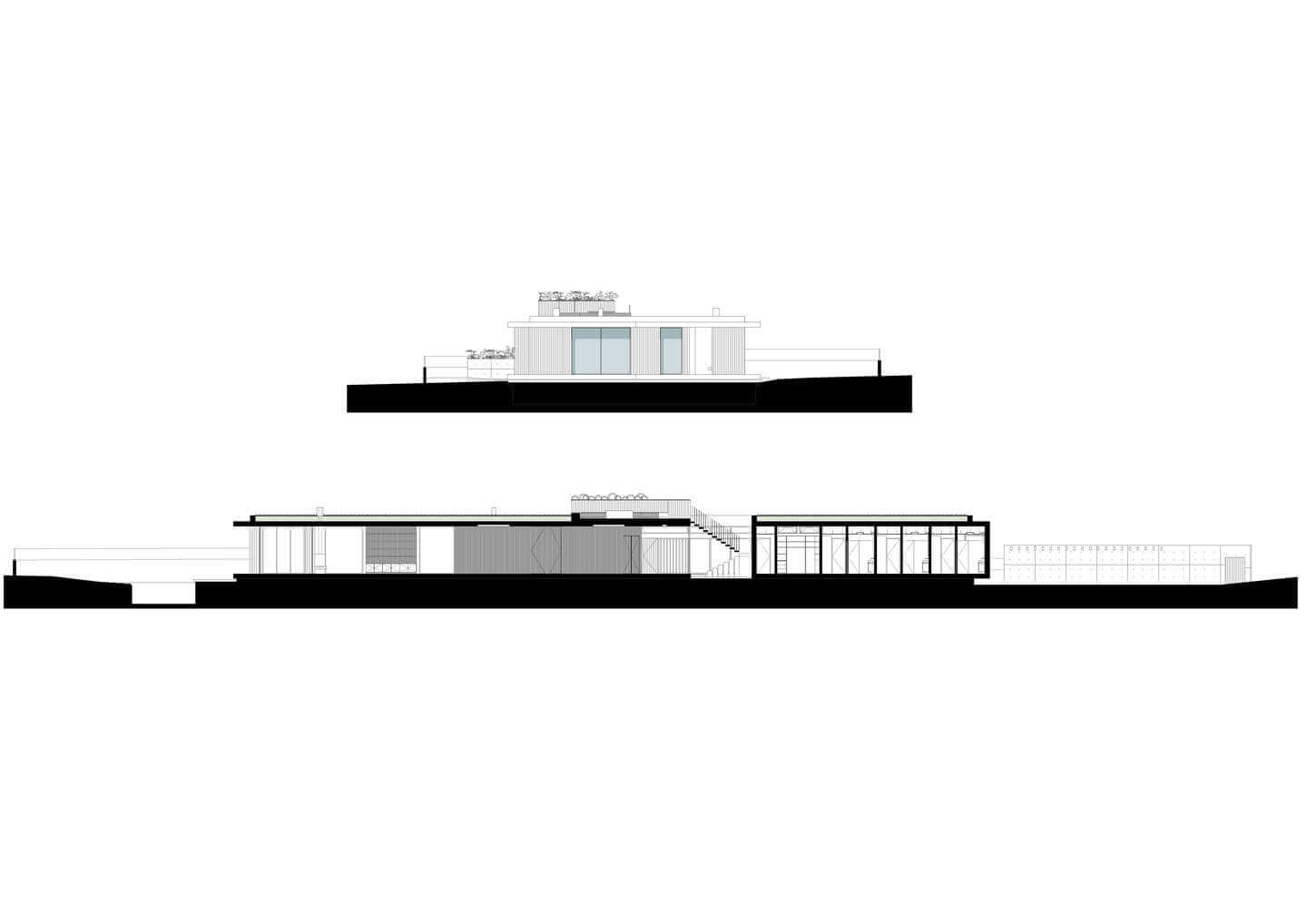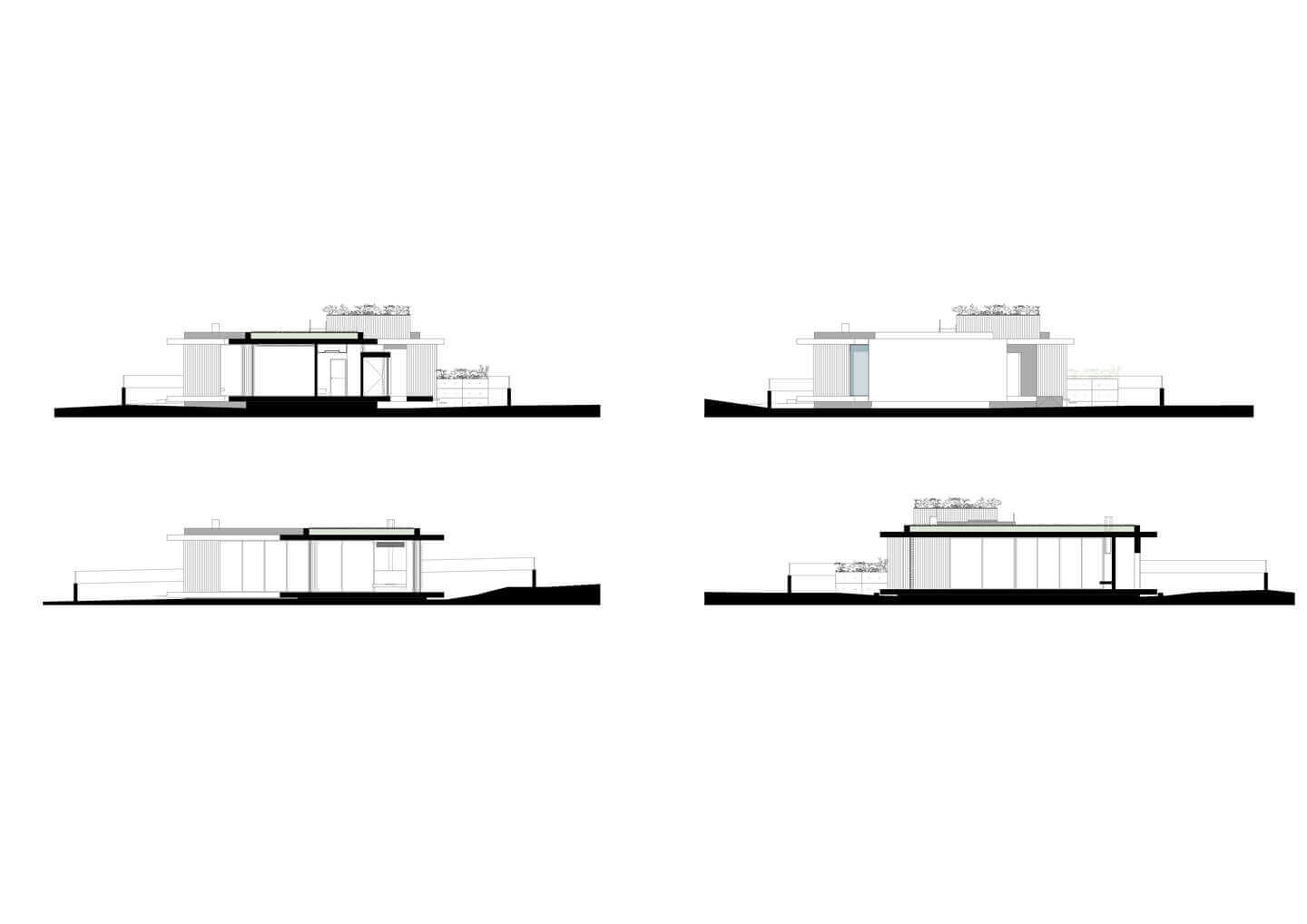House II in Sintra
Sintra
The configuration of the plot, combined with its solar orientation and somewhat irregular contour led to a proposal organized in a long volume, which takes full advantage of the extension and length of the land, respecting the legally required distances to the extremes of the property.
The existing pine forest creates, at the same time, a line of protection for the surrounding land, a kind of filter that transforms this place into a sheltered space, where the presence of nature assumes great importance.
The house is developed between two horizontal slabs, which limit the floor and the ceiling, being joined at the northeast end by a vertical wall, which protects from the view from the access street.
The somewhat irregular design of the slabs that contain the construction arises from the desire for a house that integrates with the nature, landing gently and lightly on the ground that will remain predominantly naturalized
The lower slab rises slightly above the ground level, appearing to float above it, and the inflections provide added movement to the architectural volume.
The entrance is located at the central point of the house, where a hall clearly separates the intimate and social areas. An interior patio is proposed, lighting this area in a subtle and scenic way. This patio includes an access to the garden roof, equipped with an outdoor living area with a firepond.
The two white slabs contain, inferiorly and superiorly, a series of volumes in wood and glass, playing with the dynamics and rhythm of the intercalation of materials that compose it.
The wide and generous floor to ceiling openings slide into the walls, allowing the fusion between interior and exterior to be increased in most compartments.
These openings, as well as the sliding wooden panels and similar devices, allow the skin that covers the house to have multiple configurations, enabling different aesthetic changes in its appearance and adaptability to different climate, privacy and security requirements..
Project: Henrique Barros-Gomes and Joana Cabrita
Date: 2018/2019
Location: Sintra, Portugal
