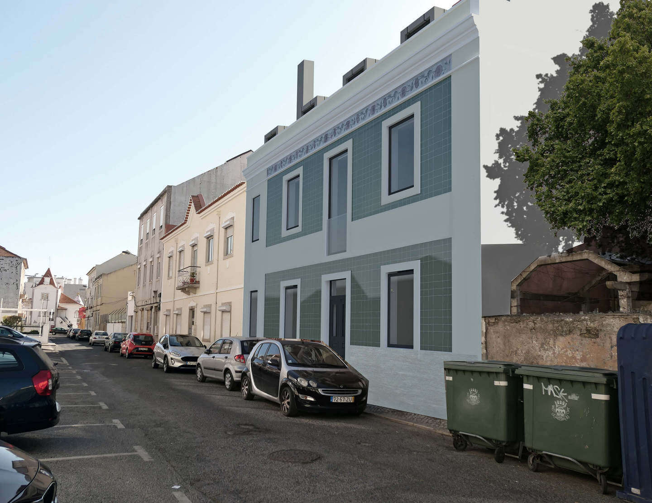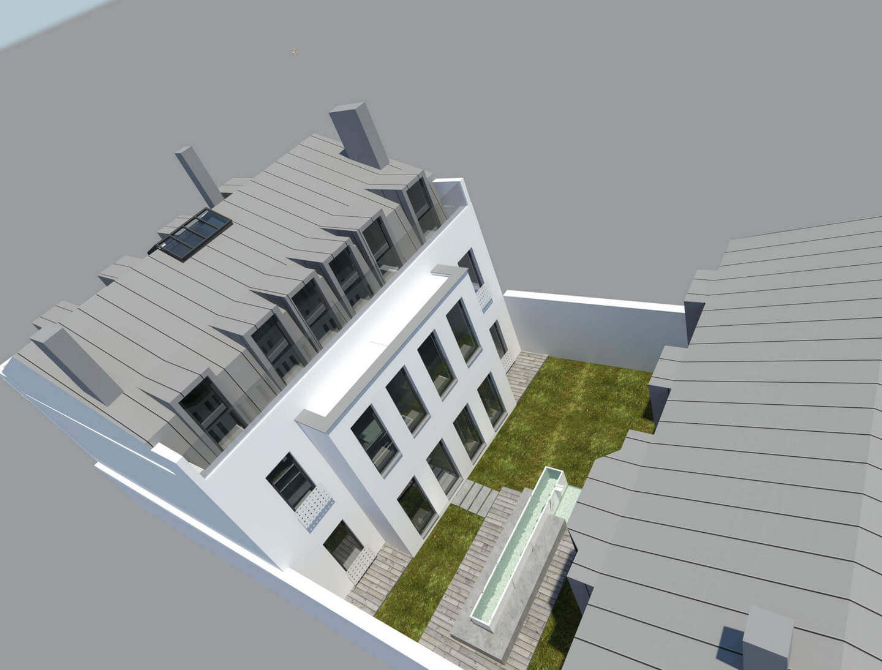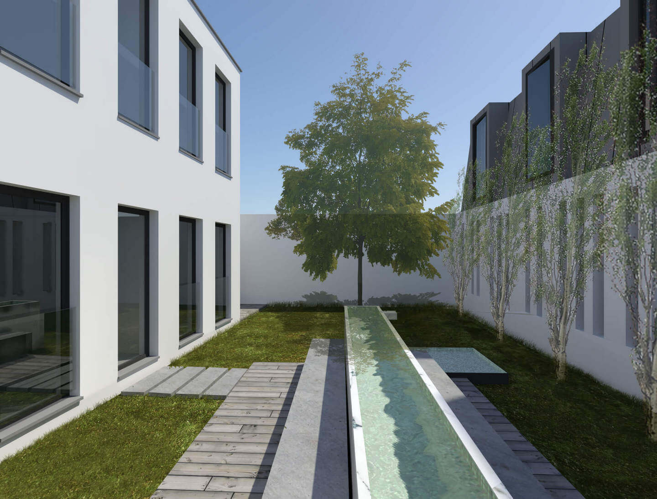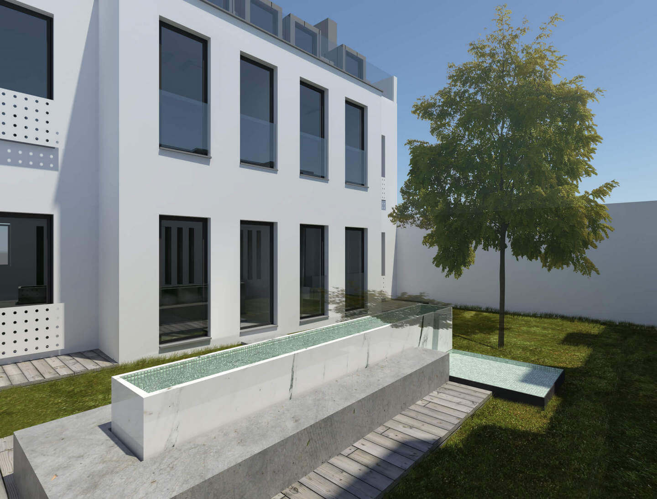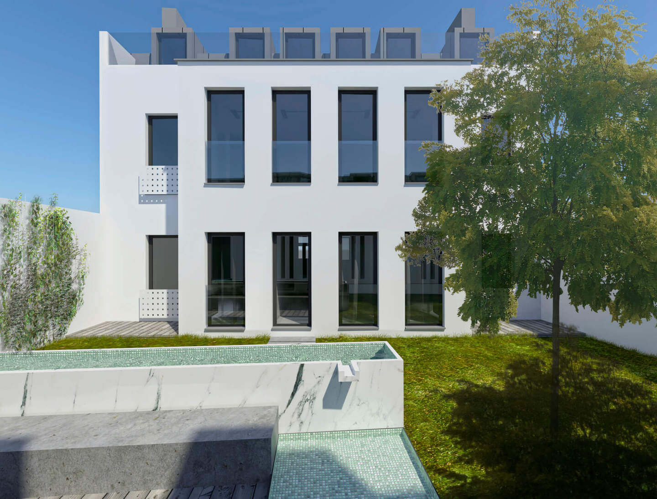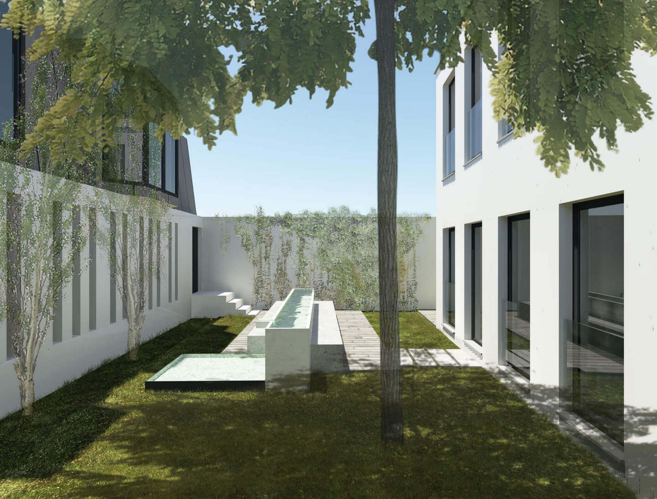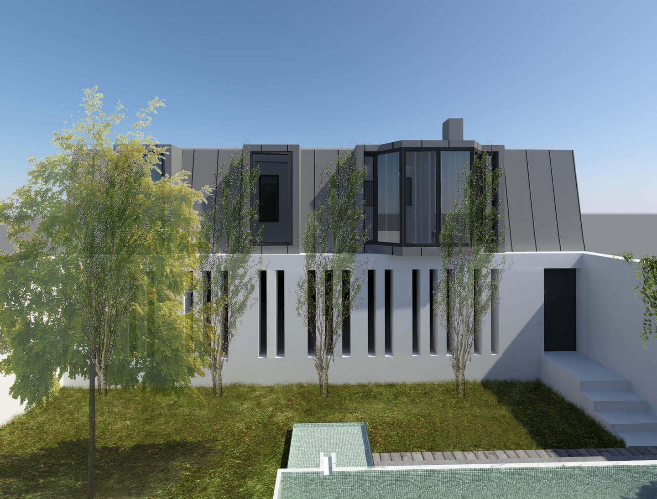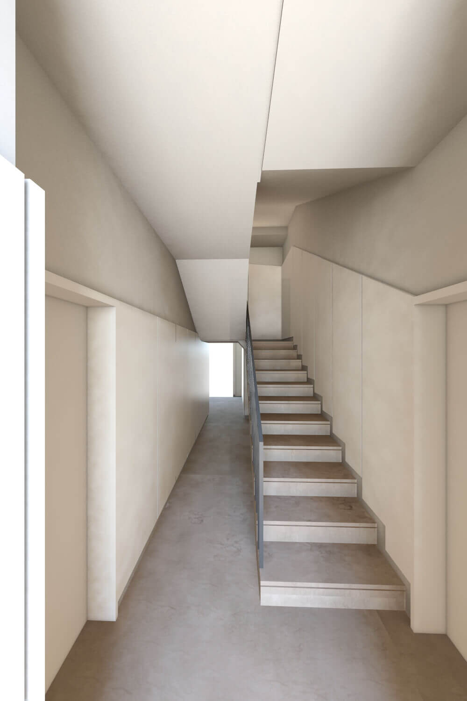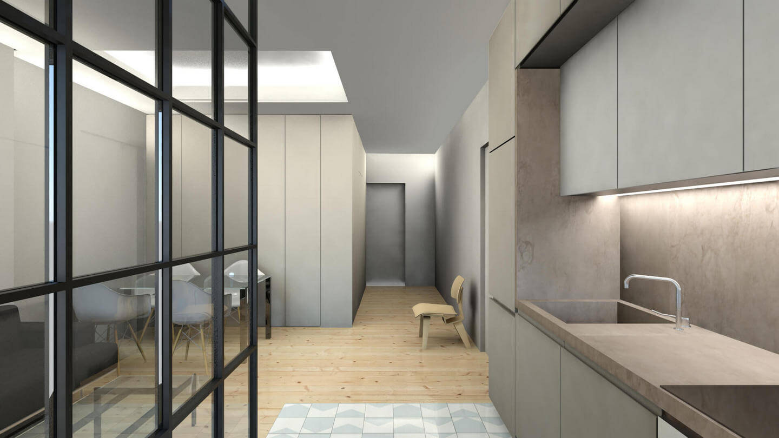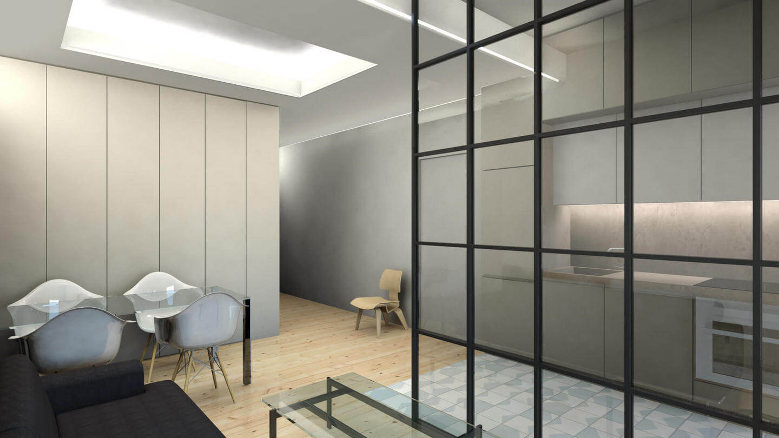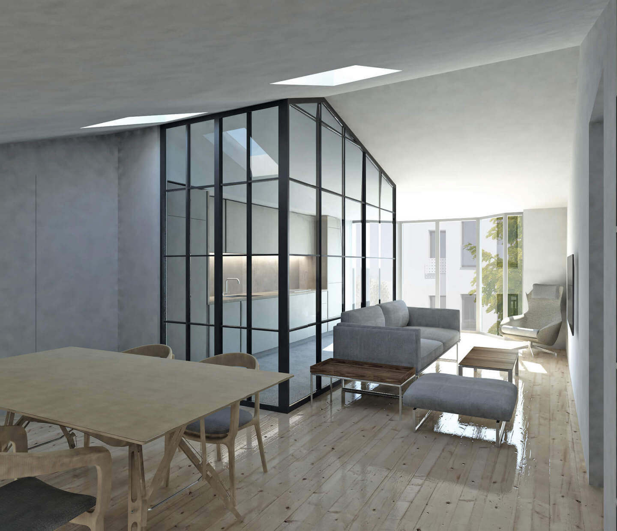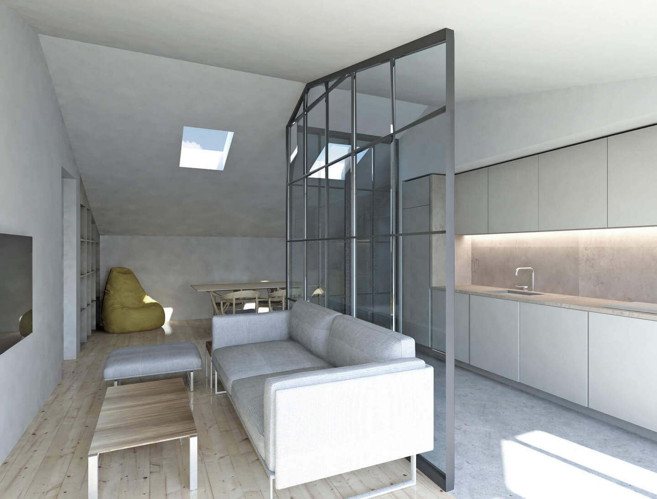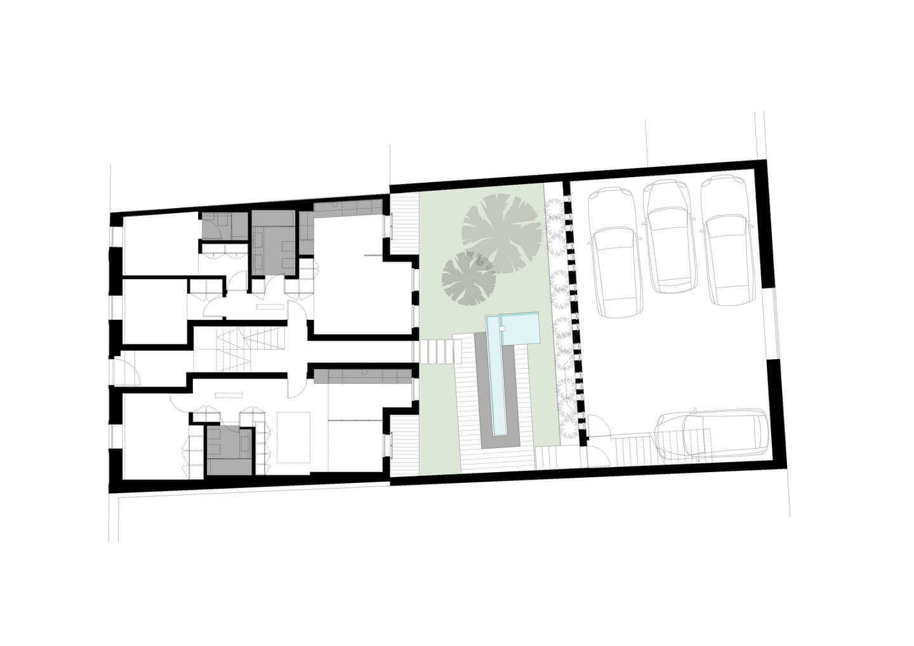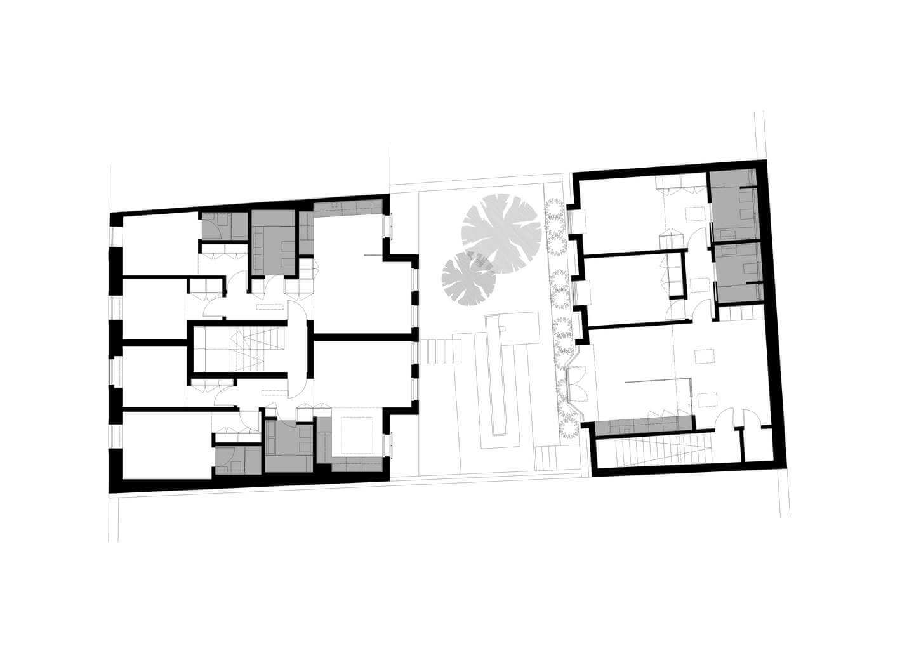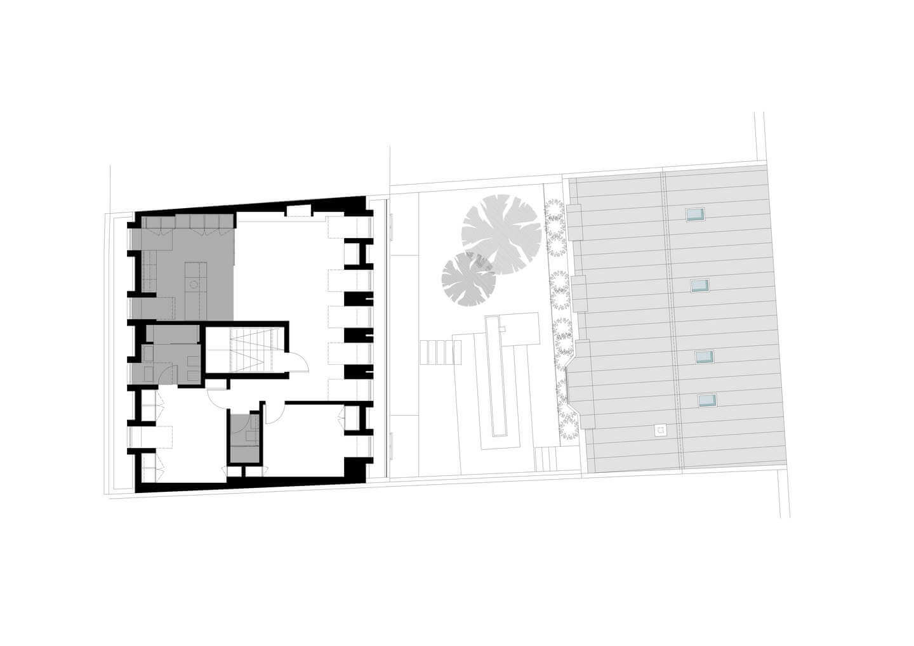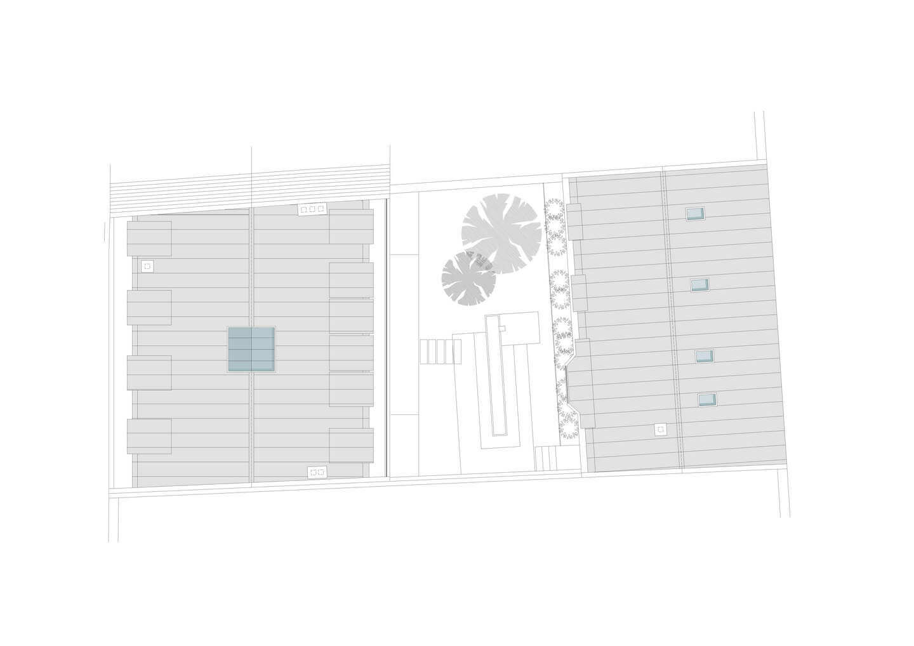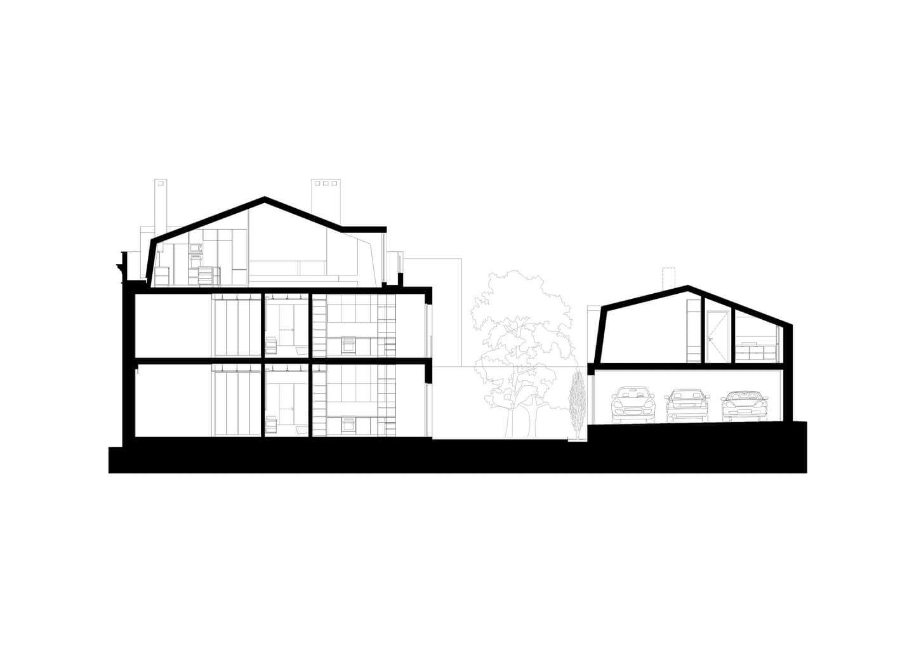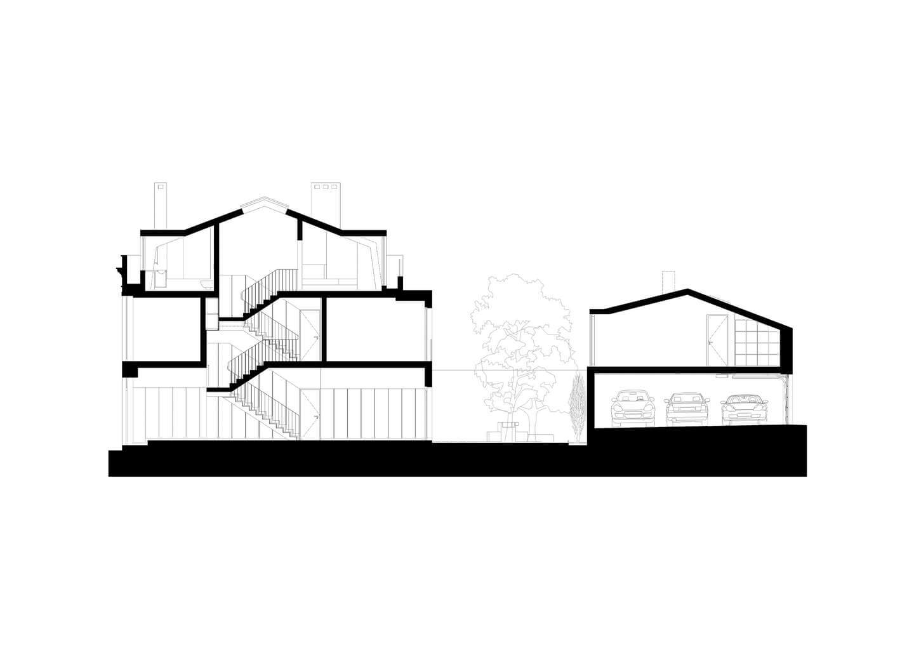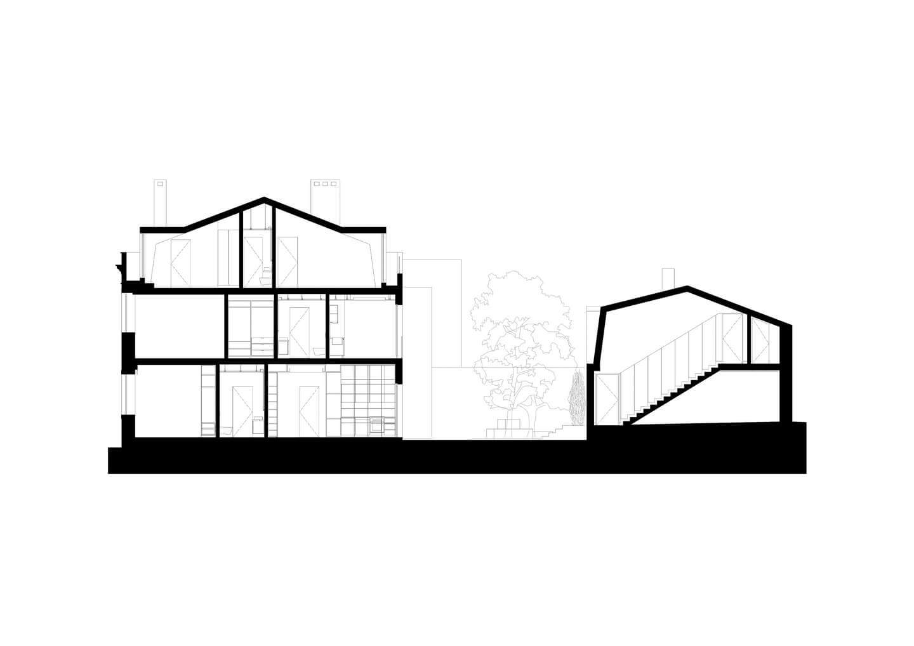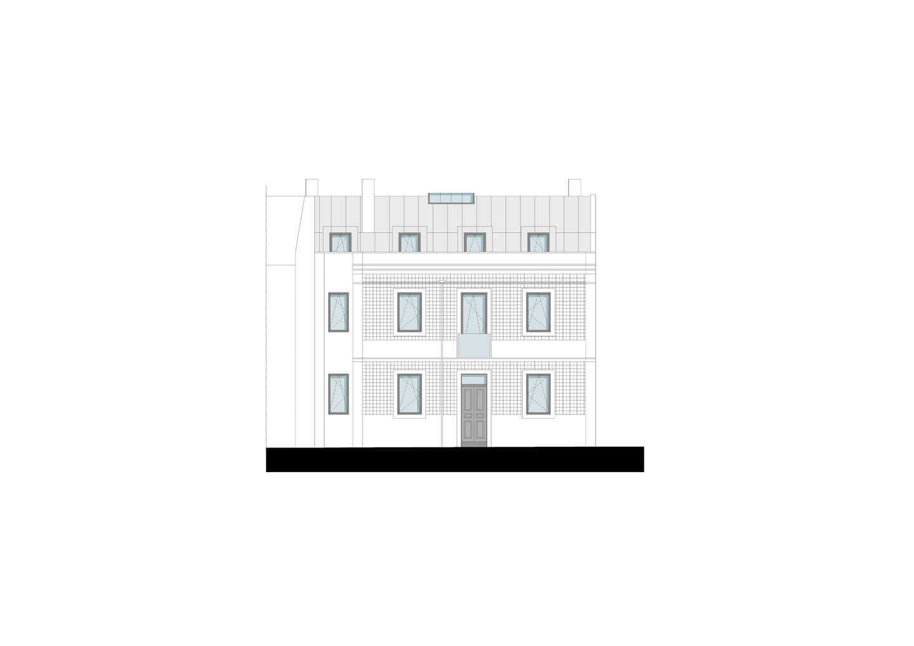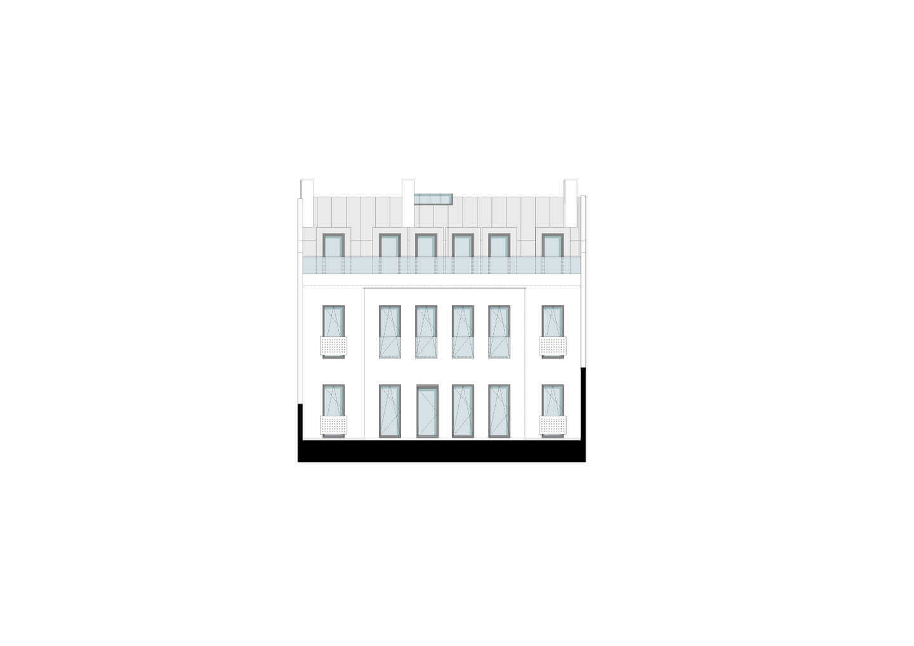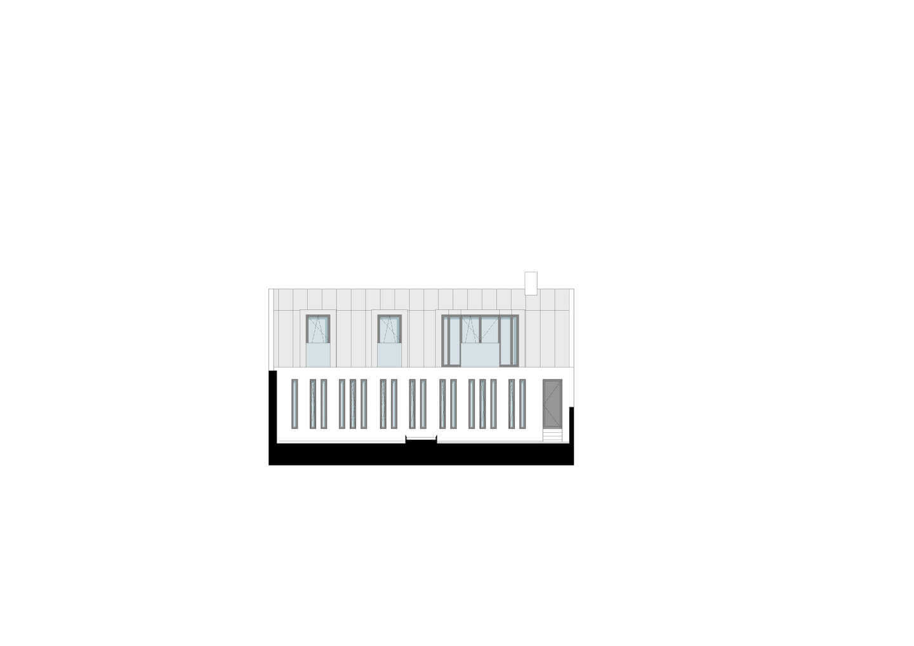Building Refurbishment
Venteira, Amadora
The evolves the complete refurbishment of a 100 year old residential building, with two floors, that is currently obsolete and very degraded.
The plot faces two paralel streets, and the project contemplates two diferent buildings, each facing one of the streets, with a central common garden placed in between the two constructions.
The main façade is to be kept and the new building’s alignment is to relate, both horizontally and vertically, with the adjacent constructions. Both the new zinc cladded roof and the vertical design of the new windows, including stone frames, contribute to the image of quality that is intended for the intervention.
The main building includes 5 one and two-bedroom apartments, while the secondary building host the parking spaces at the ground floor and an additional apartment above.
Project: Henrique Barros-Gomes, Joana Cabrita e Constança Azevedo e Silva
Date: 2020
Location: Venteira, Amadora
