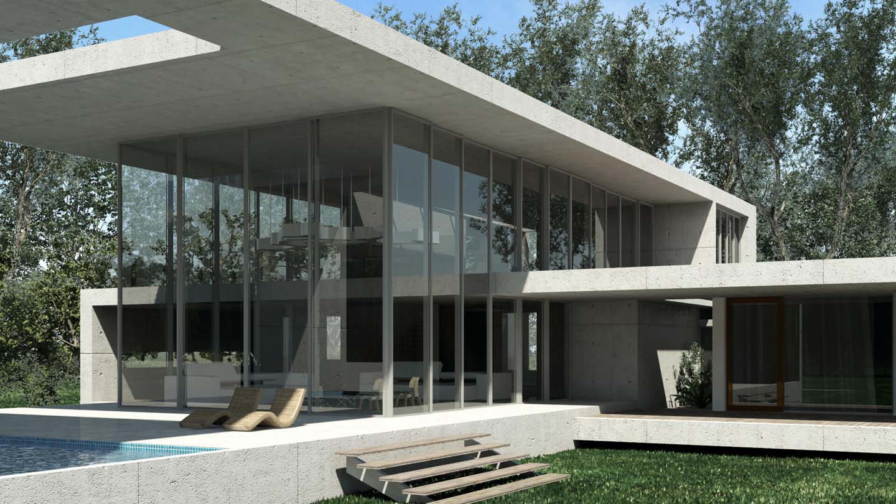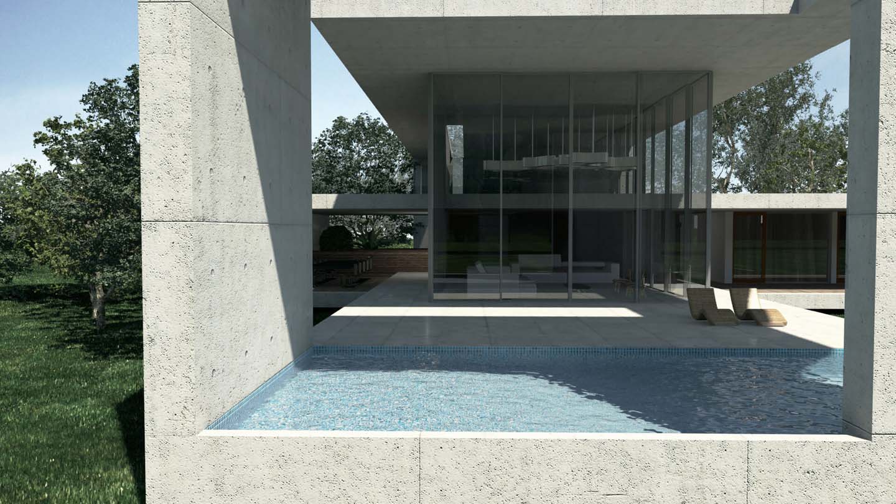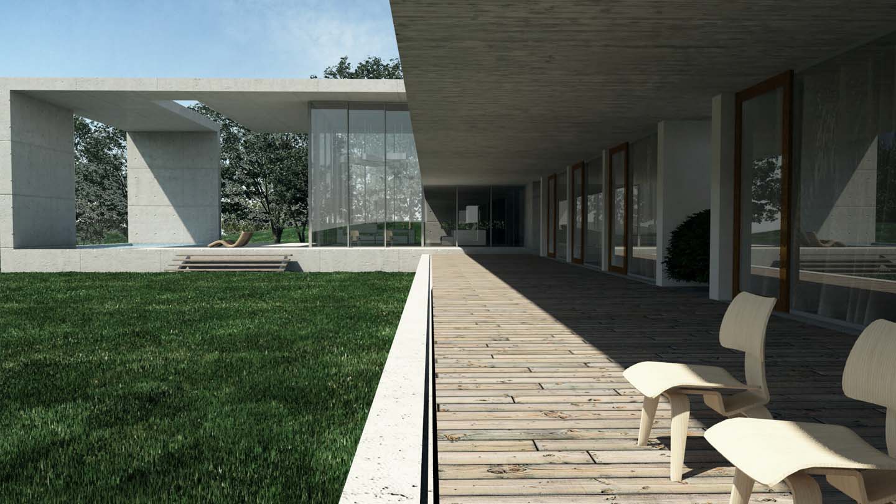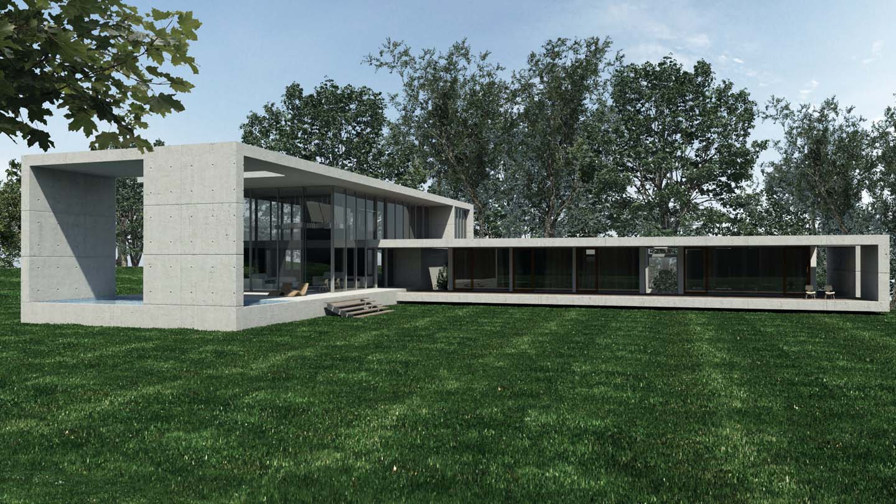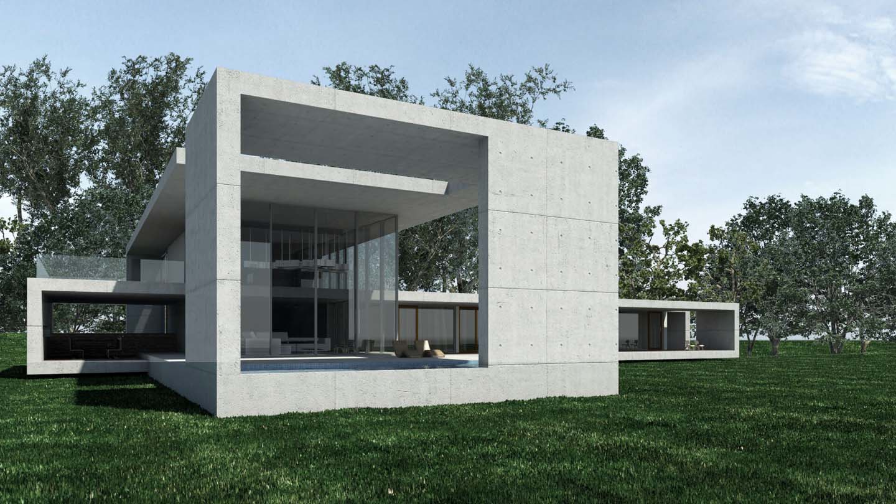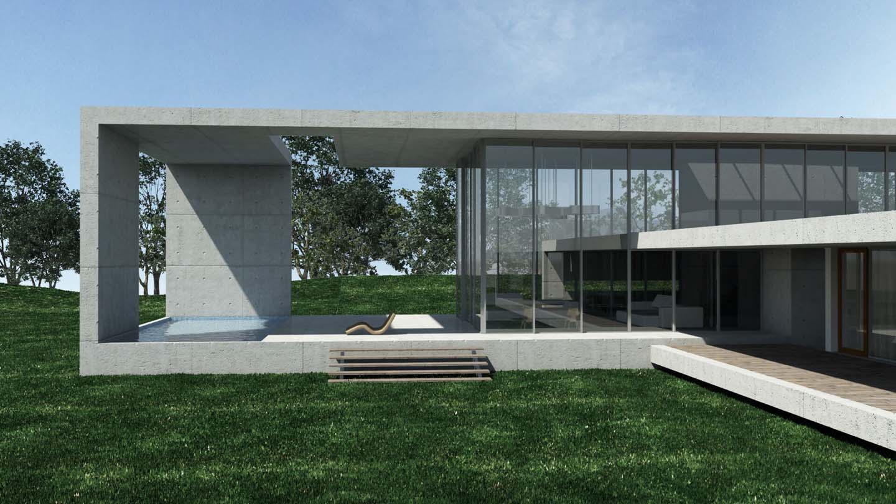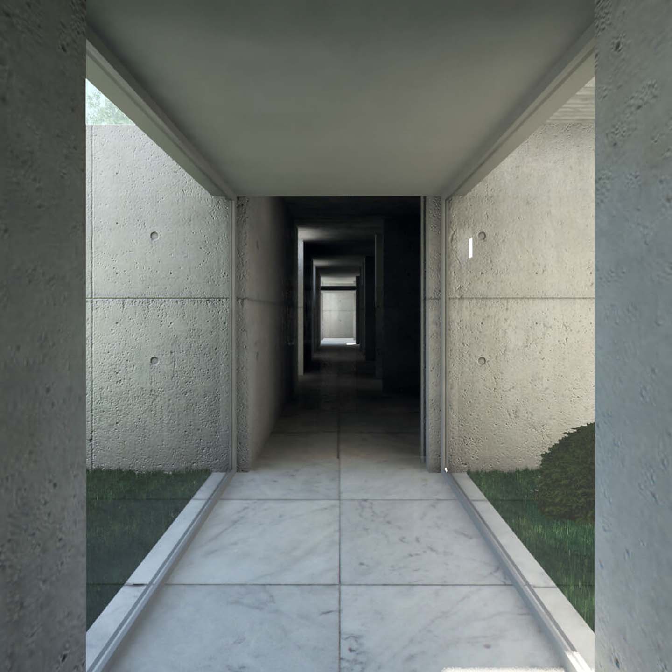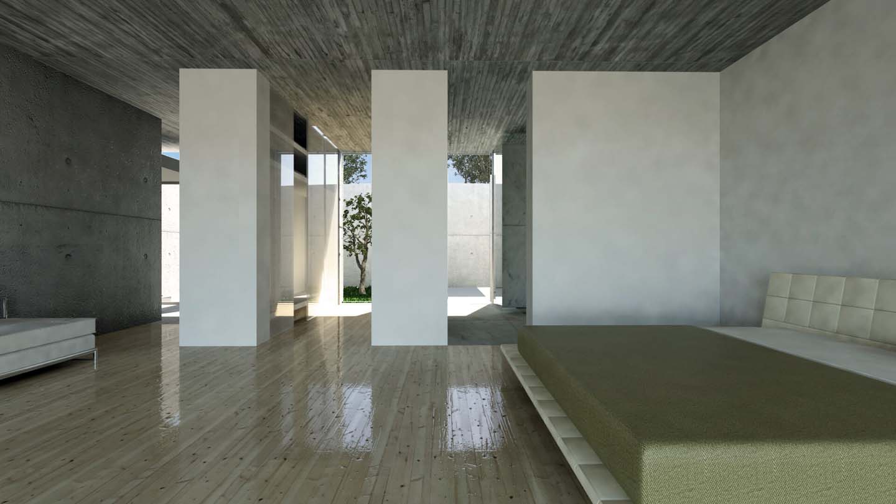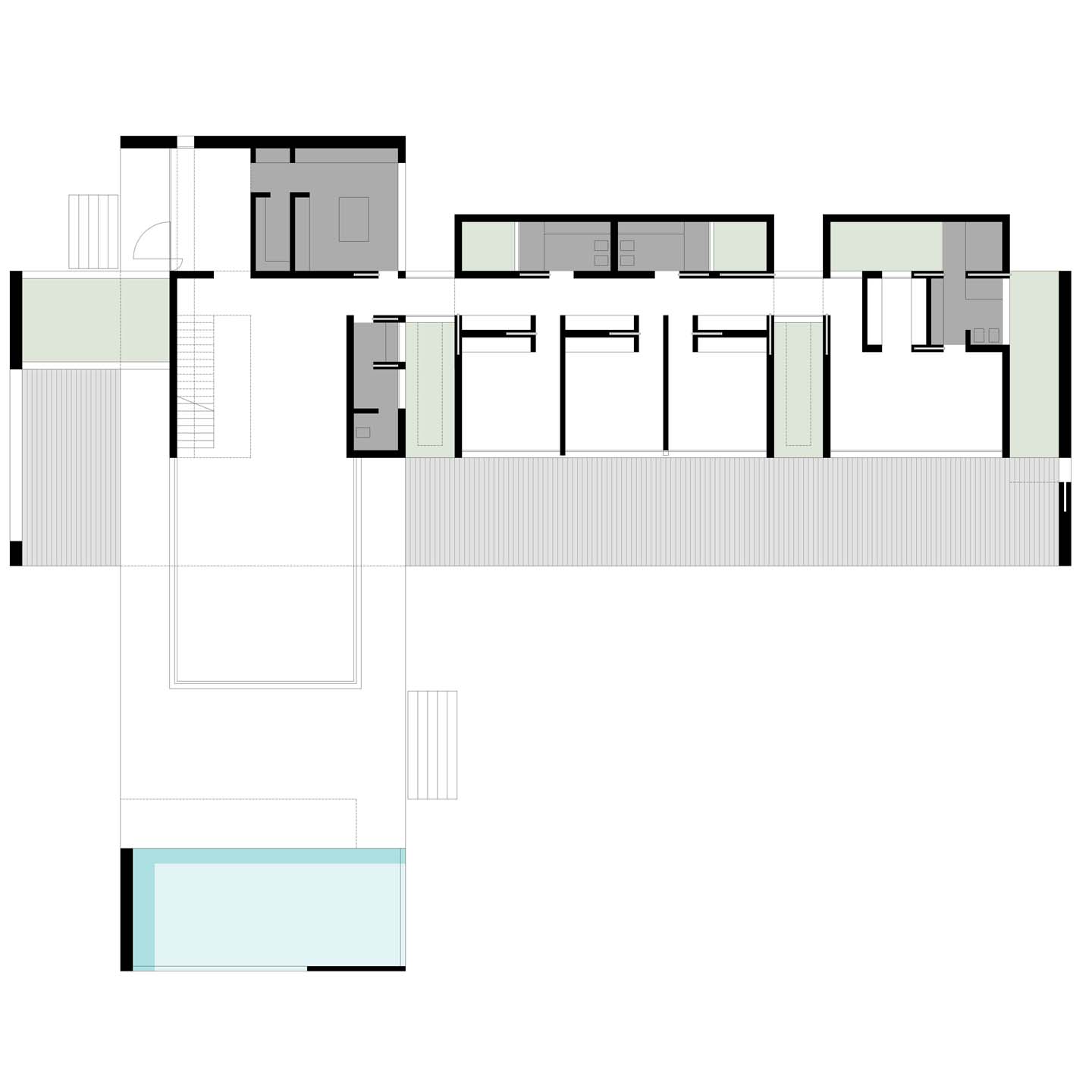House I in Alentejo
Reguengos
With a contemporary and minimalist approach, this exposed concrete weekend house is to be located in a rural area in upstate Reguengos de Monsaraz, Alentejo, Portugal.
The site is a clearing with dense wooded surroundings. The house has large glazed surfaces, increasing the interior exterior relation. Wooden sliding louvres, recessed in the walls, provide shade from the sun and protection from intruders. Roof slabs extend to the exterior, shading the glazed panels.
Conceptually, the house lays on two perpendicular rectangular volumes, asymmetrically intersecting. The 1st volume is a large hollow box, with a single floor, in which several smaller volumes are located and separated by private gardens. The 2nd volume has double height and houses the living areas and the pool.
Architecture: Henrique Barros-Gomes
Date: 2010
Construction area: 525m2
Location: Reguengos, Portugal
