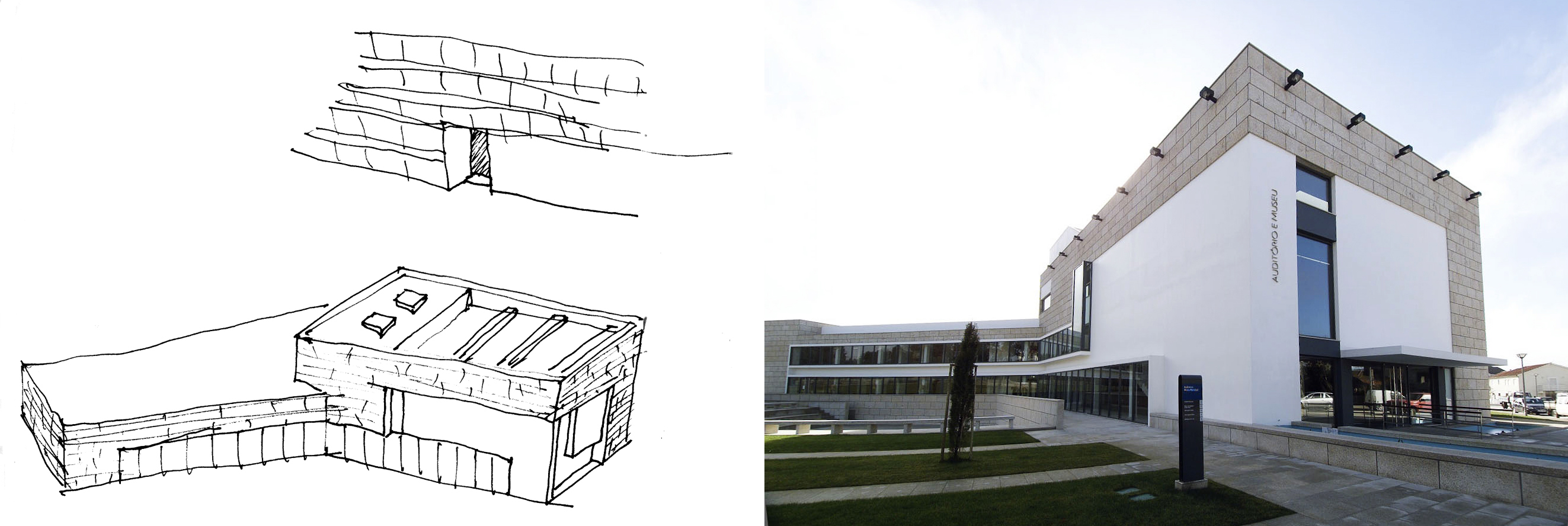
From sketch to construction
In my last post I started a series of writings about sketches and their role in architectural design.
Today I looked into how an idea resulting from a necessarily exploratory sketch process is constructively materialized. I present a series of case studies which compare, for some projects, a sketch that was crucial in the initial phase with what was actually built. This process allows us to evaluate, for each case, what remained of the original idea and, what seems most important, what were the essential concepts underlying it and how they evolved in relation to the constructive needs.
In some cases it's easy to see clear links between the two. In others the project development took different paths, but it's nevertheless perceived as the main idea suggested by the sketch.
The comments to the images are not meant to be exhaustive. They point out a few paths and eventually clues to discussion. Feel free to comment it or share your opinion or criticism!
Today I looked into how an idea resulting from a necessarily exploratory sketch process is constructively materialized. I present a series of case studies which compare, for some projects, a sketch that was crucial in the initial phase with what was actually built. This process allows us to evaluate, for each case, what remained of the original idea and, what seems most important, what were the essential concepts underlying it and how they evolved in relation to the constructive needs.
In some cases it's easy to see clear links between the two. In others the project development took different paths, but it's nevertheless perceived as the main idea suggested by the sketch.
The comments to the images are not meant to be exhaustive. They point out a few paths and eventually clues to discussion. Feel free to comment it or share your opinion or criticism!
The conception of the auditorium and museum in Vila Nova de Paiva pointed two directions embodied in the placement and relationship between two box-shaped volumes with different heights and in coatings that made up its outer skin. Much of what you see in the sketch was reflected in what has been built, although the volumetry have been a little larger than was initially expected and the glazed surfaces have been pulled out, accentuating its expressiveness.
The main entrance of the Penedono Swimming Pools Complex appears in a mismatch between a long granite wall, which structures the whole complex and the main volume of the pools. The metal cylinder which holds the ventilation systems emerged later in the process, but joined the concept without prejudice, on the contrary.
In the same building, the Northwest side houses the administrative offices and staff changing rooms. The large stone frame is still there, but the glazing have become different as a result of refining the internal partitions.
At the swimming pools in Porto de Mos, the long brick wall, almost blind except for the large glass that provides natural lighting to rooms that need it, held the strength and features that the conceptual sketch enabled to guess.
The Cultural Center in Vila Velha de Rodão is composed of two separate buildings, the House of Arts and the City Library, articulated by a public square. From the first sketches that defined the volumes to the completed construction and despite the simplification process made, there are obvious venues.
This example refers to a house in Reguengos de Monsaraz and is the only one presented that is not yet built. But the realism provided by the 3D allows to foresee with a reasonable approximation how will its constructive embodiment be like. The concept of two regular solids of different heights, intersected in an asymmetrical way, was proposed very early in the process and followed until the end.
All designs can be visualized in greater detail in the portfolio section of this website. The links are highlighted in each paragraph.
And now what do you think of all this?
All designs can be visualized in greater detail in the portfolio section of this website. The links are highlighted in each paragraph.
And now what do you think of all this?





