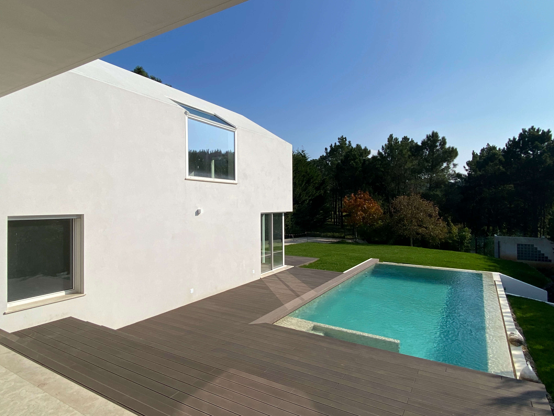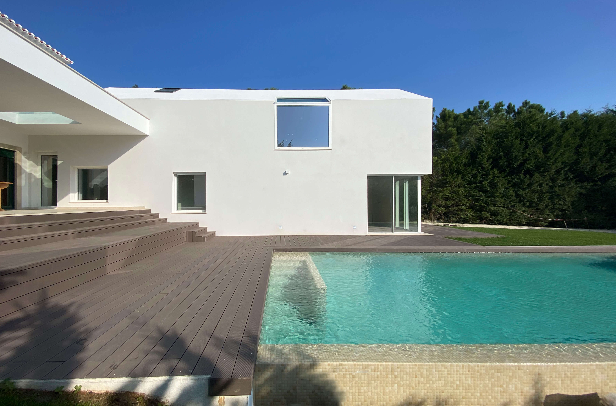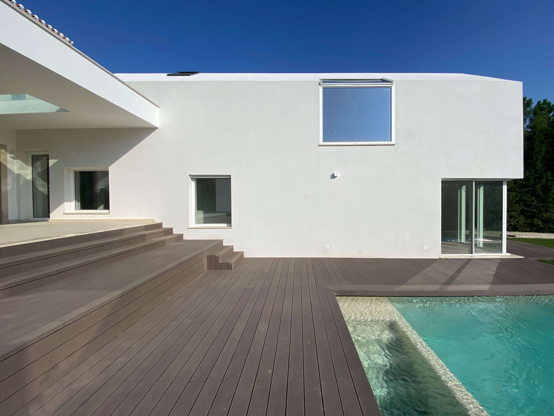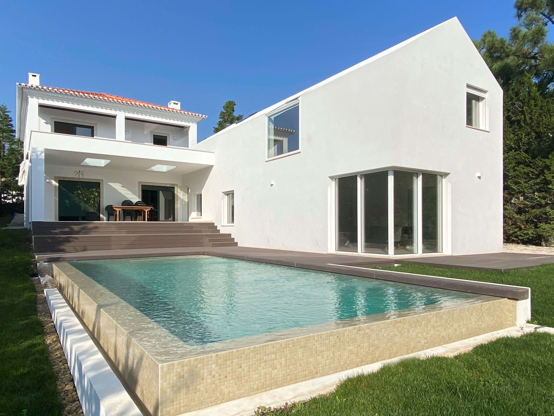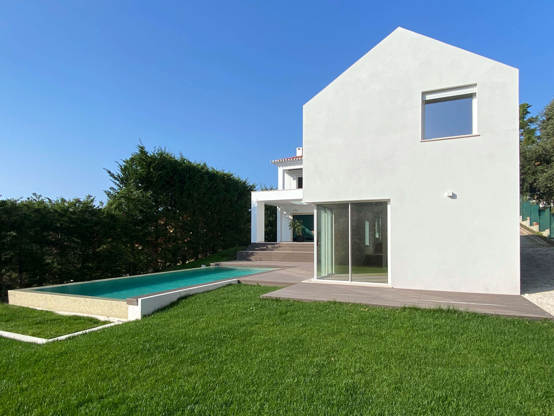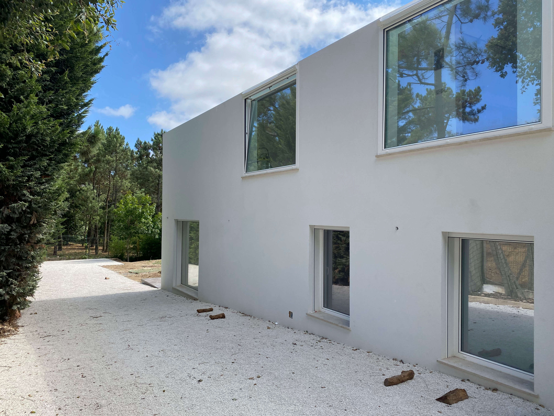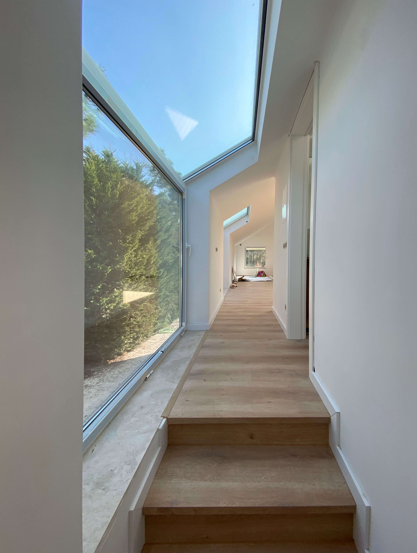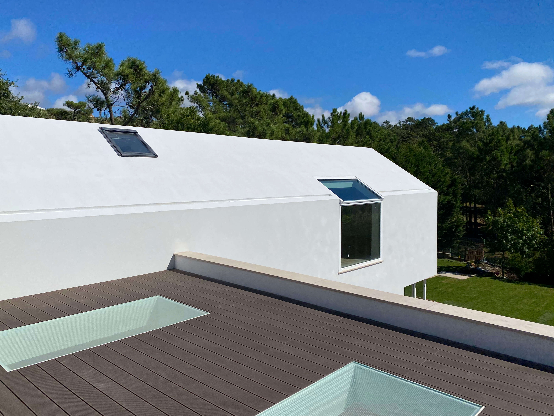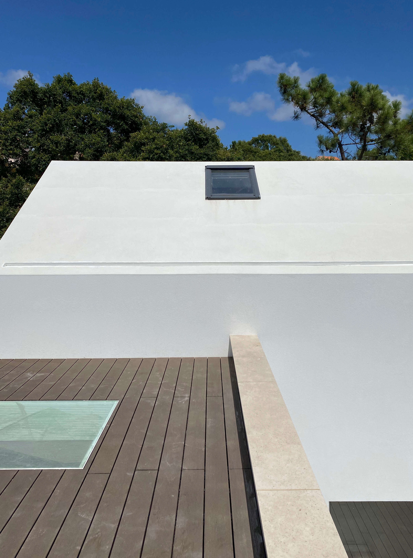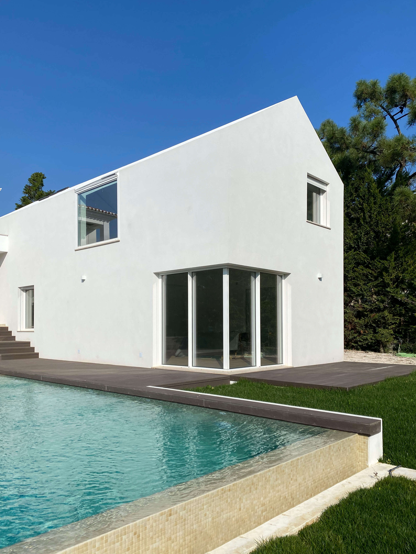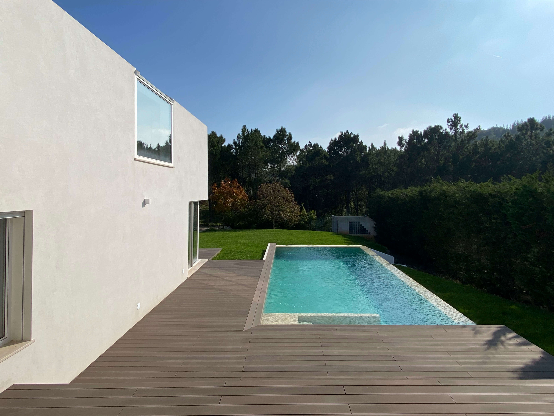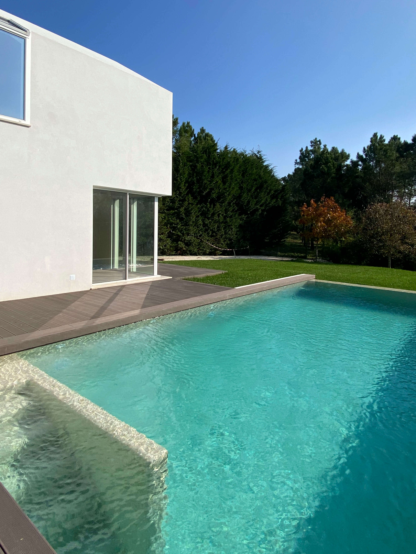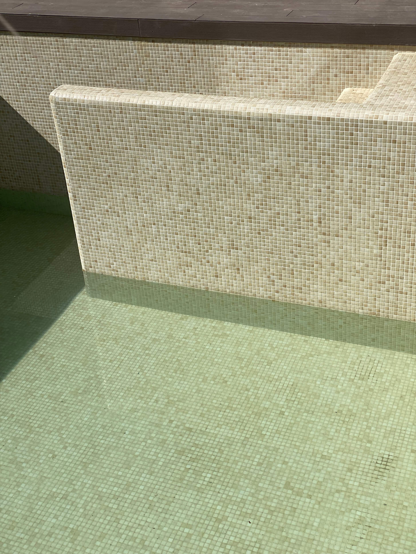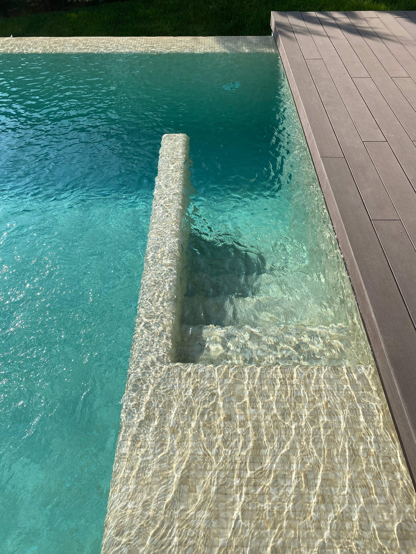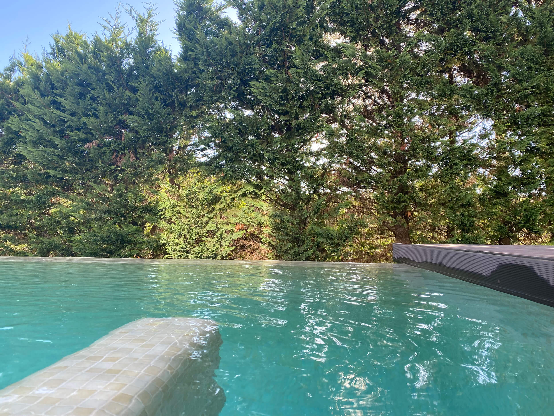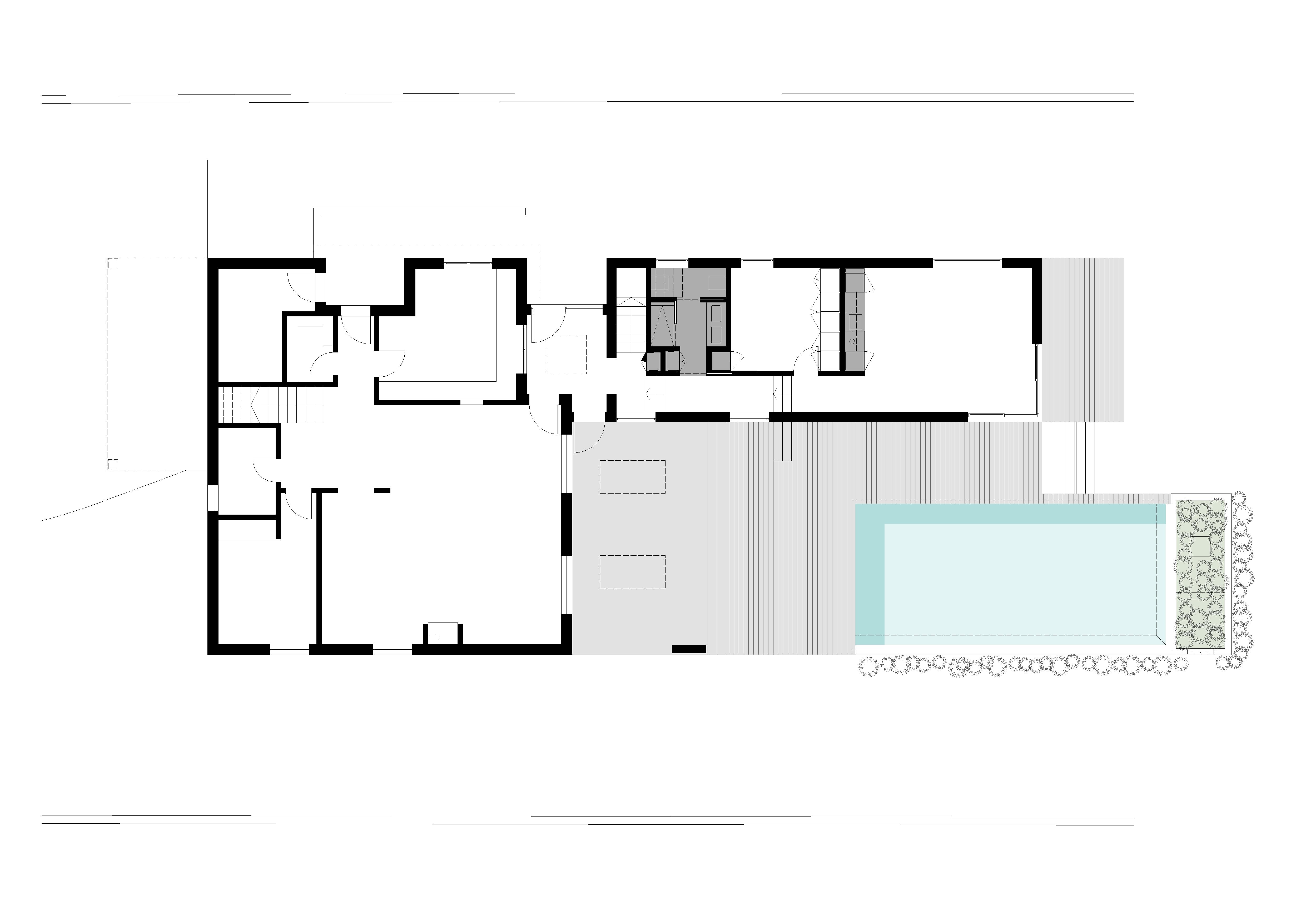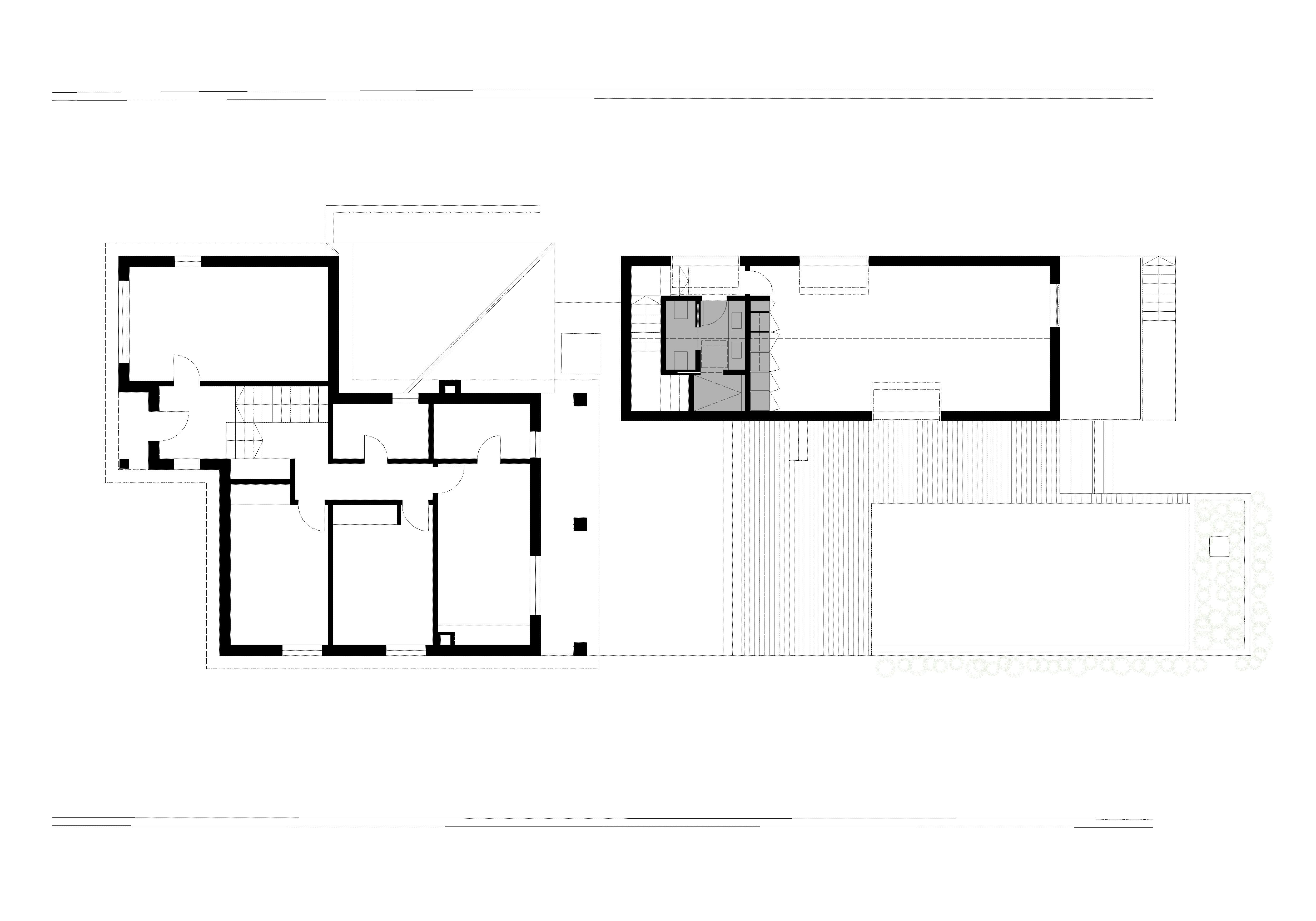House extension in Ericeira
Ericeira
An extension of a traditionally designed single-family house, the proposal assumes a much more contemporary approach, with a minimalistic design that completely changes the relation with the exterior space of the plot.
An almost naive representation of a house, with a gable roof, the new volume is deconstructed through the strategic placement of the openings, defining large, glazed areas, and embracing the new infinity pool and sundeck, in the completely white cladding of walls and roof.
The openings of the new built volume explore the connection between complementary planes, both between walls and between walls and roof, creating new privileged viewpoints towards the garden and the surrounding landscape.
Project: Henrique Barros-Gomes and Joana Cabrita
Date: 2020/2021
Location: Ericeira, Portugal
