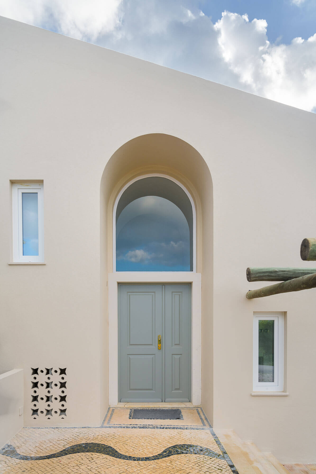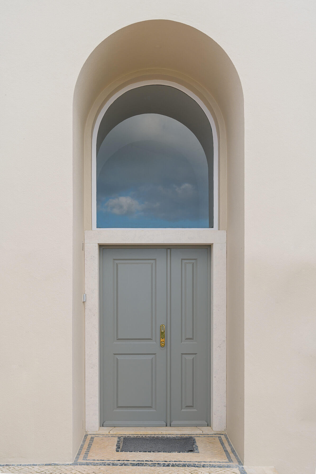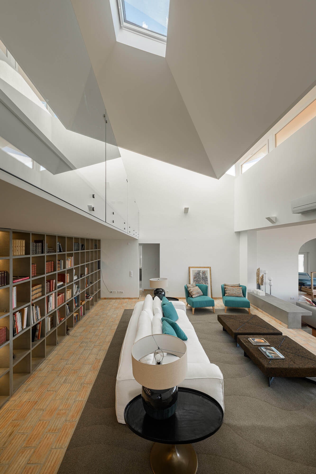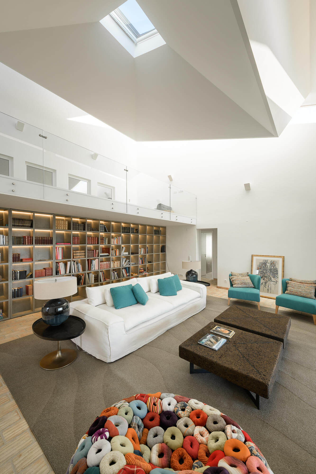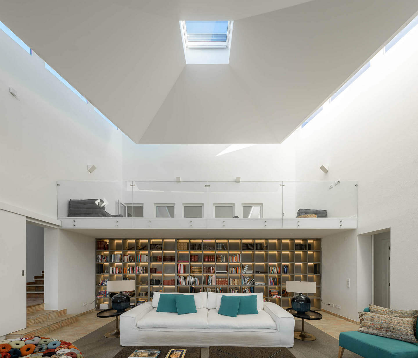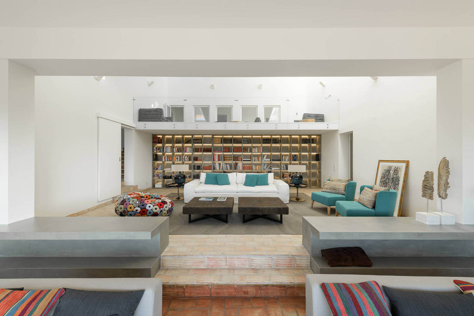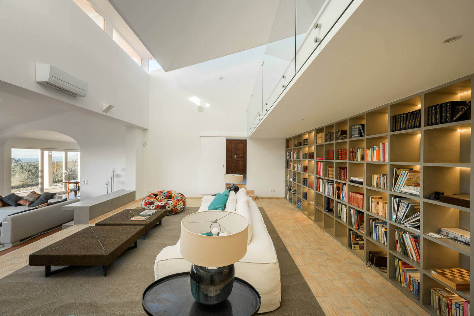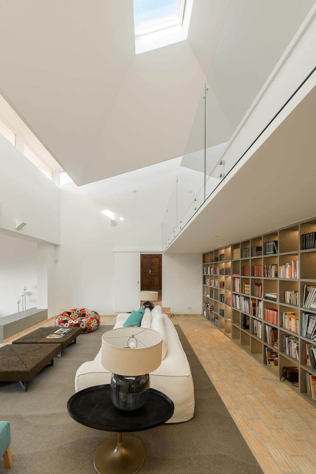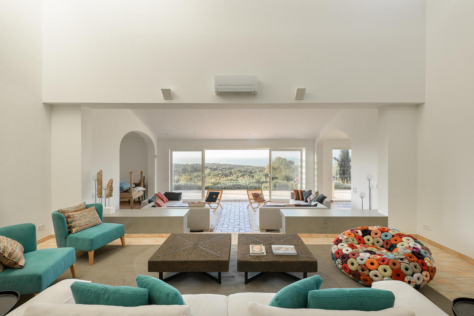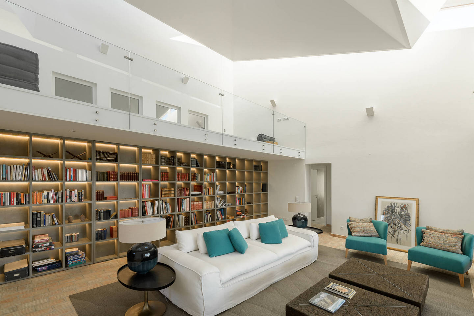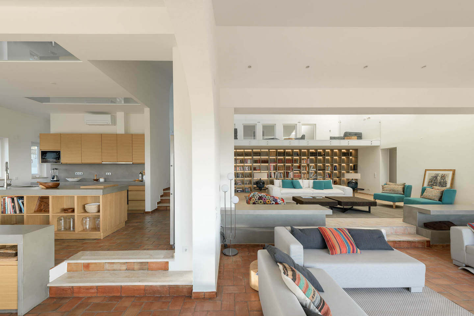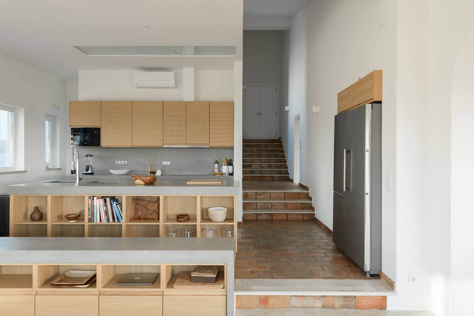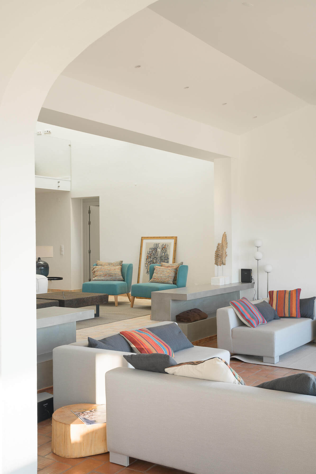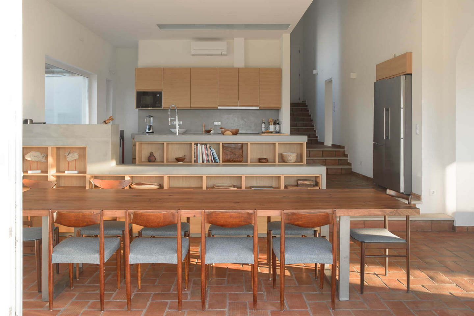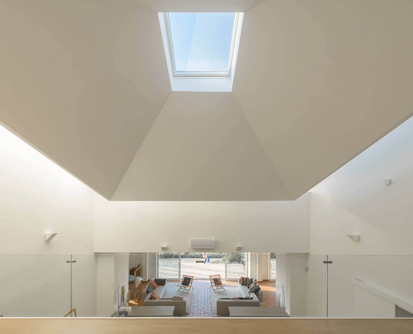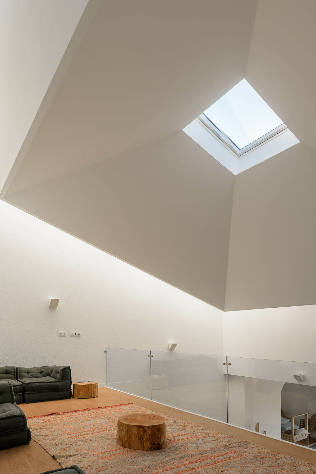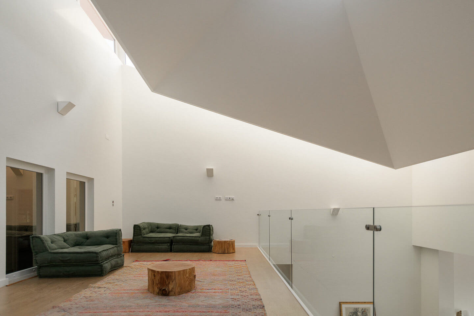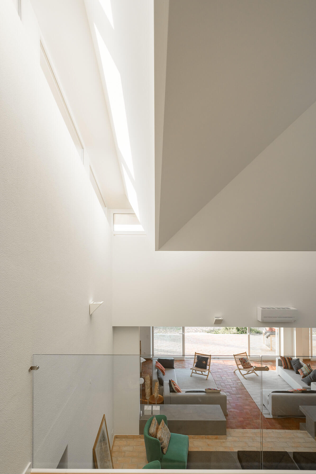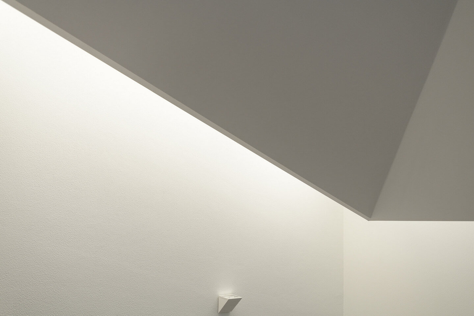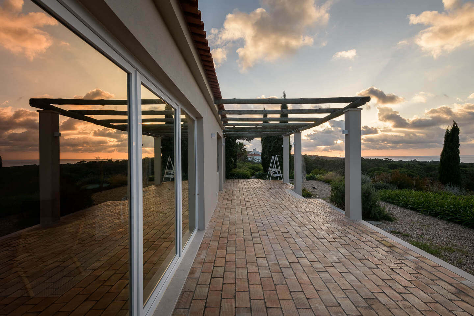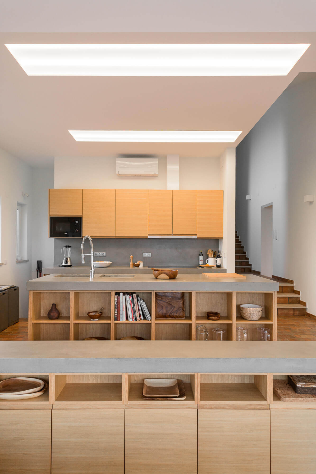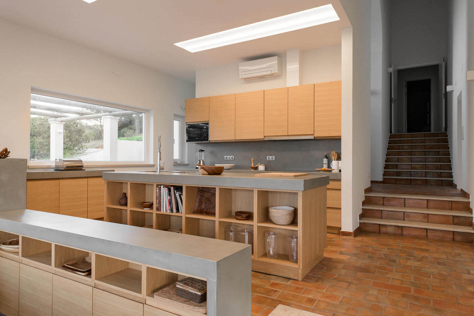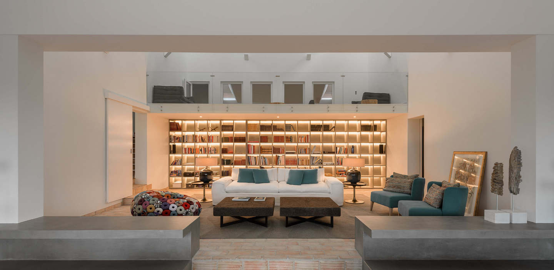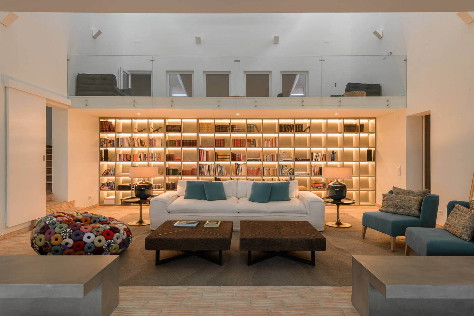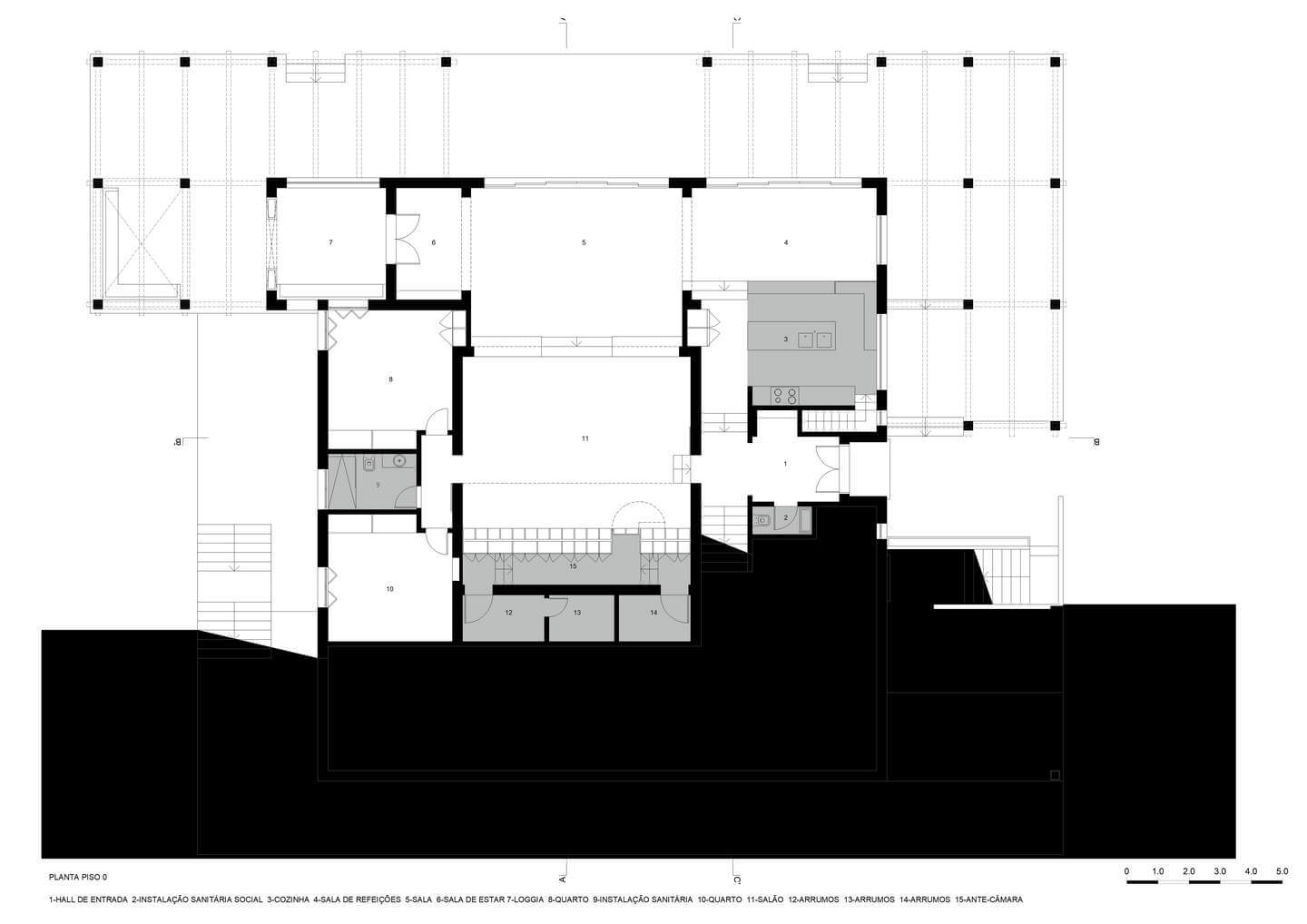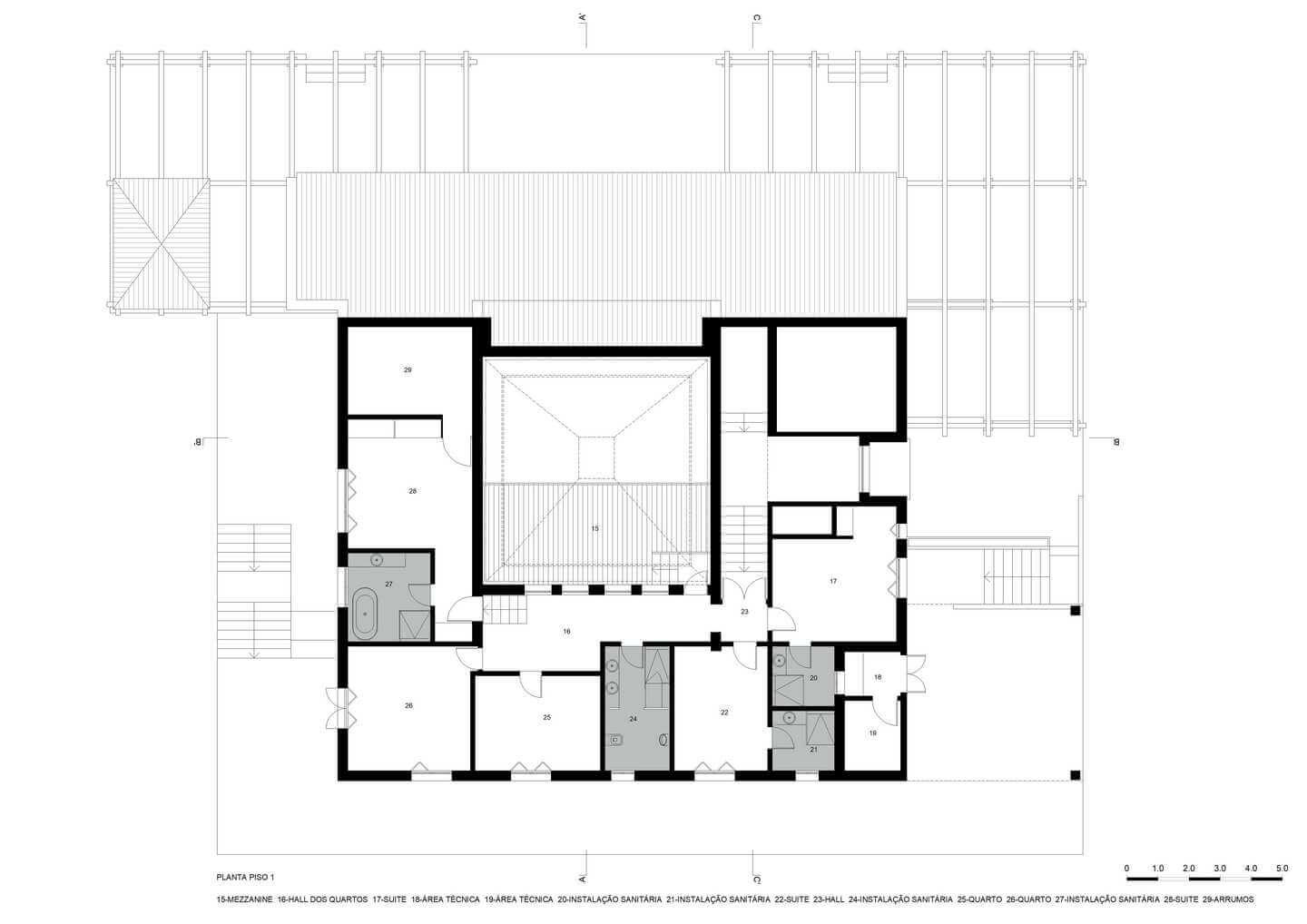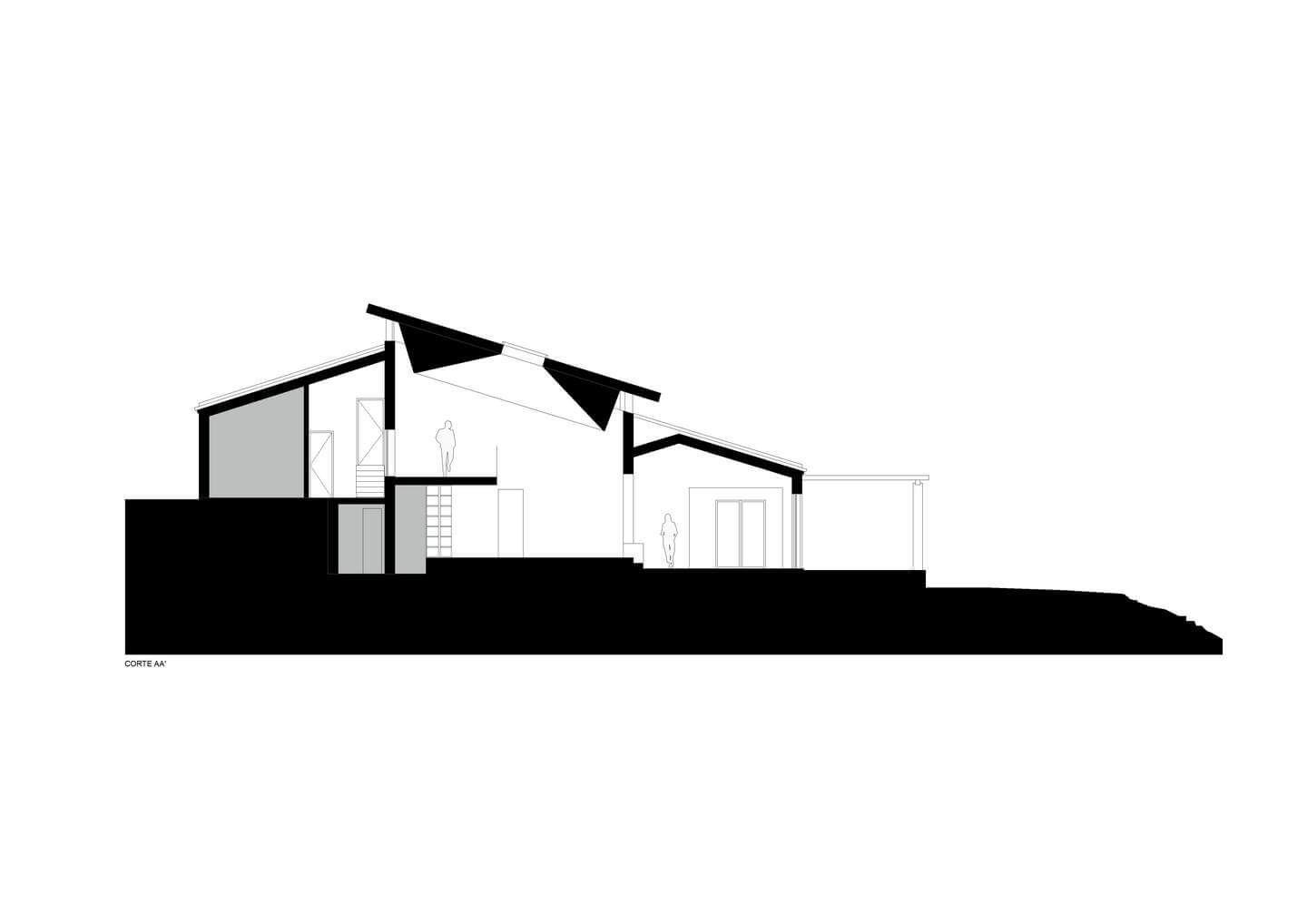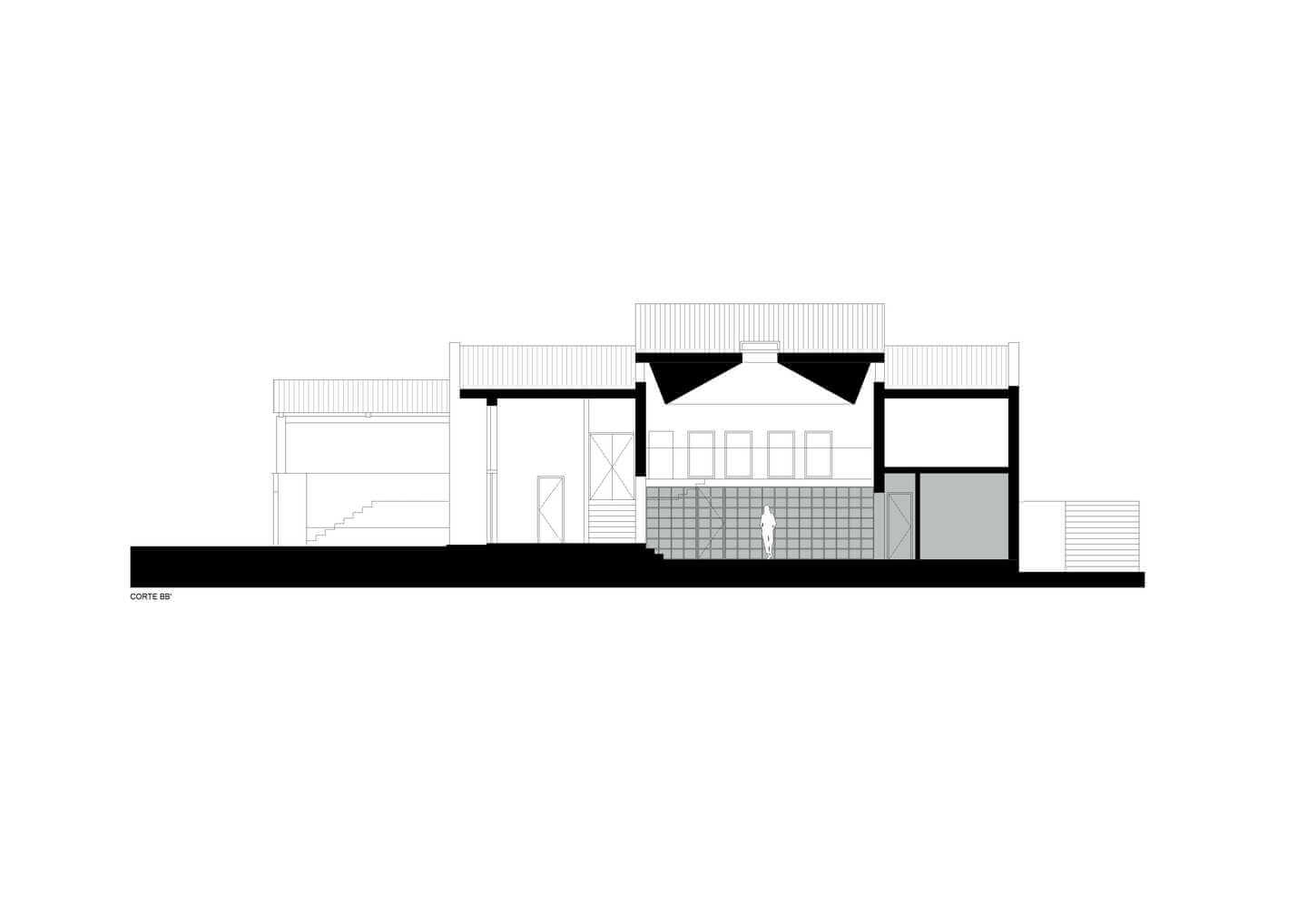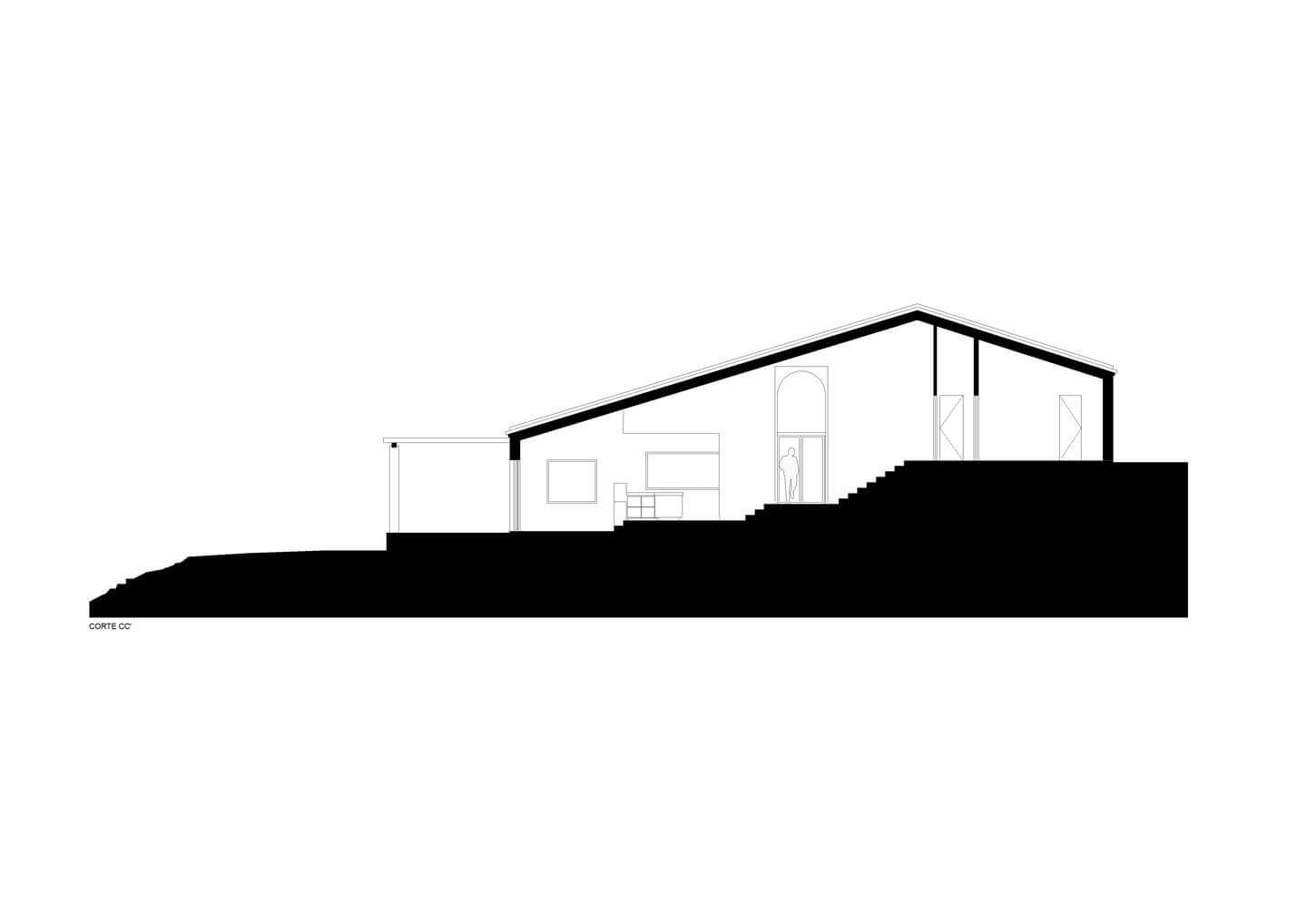House in the Coast of Portugal
Lisbon area
The project refers to the complete refurbishment of a 40 year old house, located in Lisbon’s coastal area.
The main goal of the intervention, besides the overall modernization of the house, and the improvement of the acoustical and thermal insulation of the construction, was to overhaul the living areas, implementing a philosophy of continuity, eliminating unnecessary partitioning, and promoting a bigger fluidity among the interior space.
A Mediterranean, ascetic, and minimalistic aesthetic, typical from the south of Portugal, was sought after, and influenced the choice of finishings, material and colour palettes.
The front living rooms are linked to a large interior salon, partially covered by a mezzanine, both lit up by zenithal openings, that also fill with light the perimetric walls. A sculptural ceiling continuously changes its mood, through the variations of light during the day.
A wide bookcase, finished in microcement, placed under the mezzanine, works as a focal point of the living area, in counterpoint to the large glazed areas that face the surrounding landscape. A spacious kitchen develops in several levels and opens to the dining and living areas.
The interior/exterior relation was improved, through the enlargement of the glazed surfaces.
Project: Henrique Barros-Gomes and Joana Cabrita
Photography: Ricardo Oliveira Alves
Date: 2019
Location: Lisbon coastal area, Portugal
