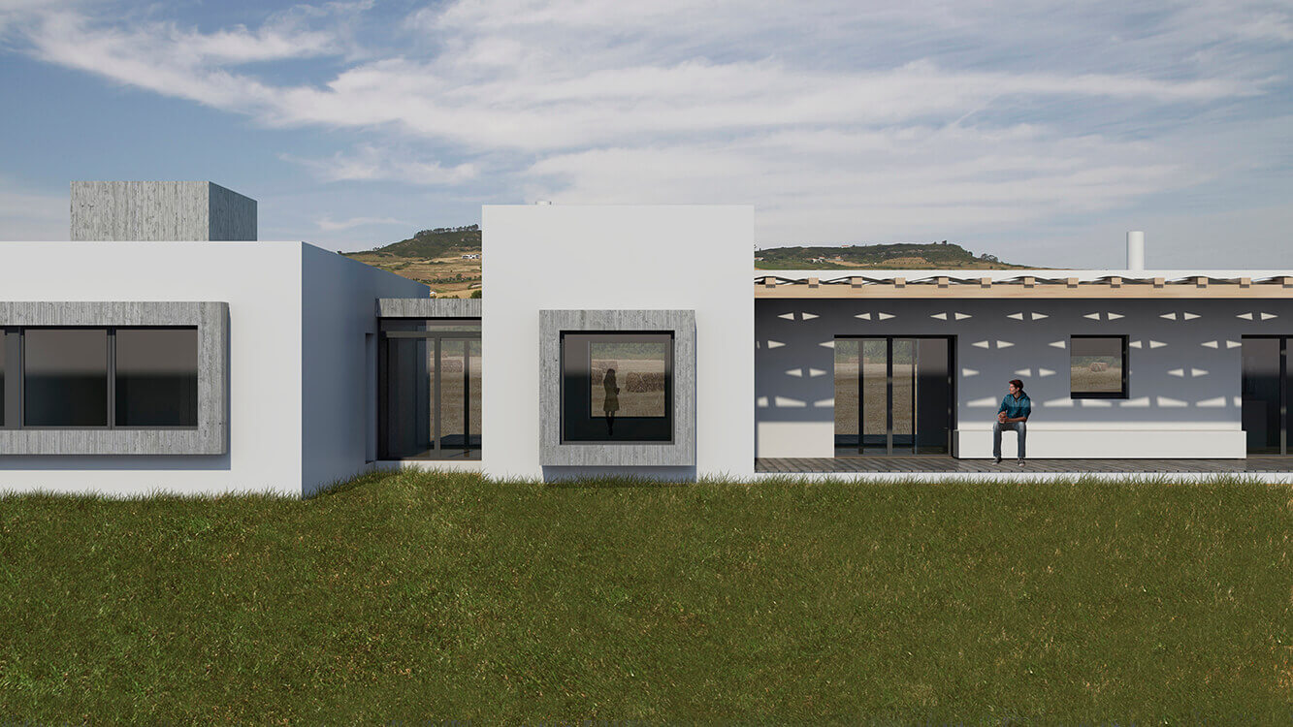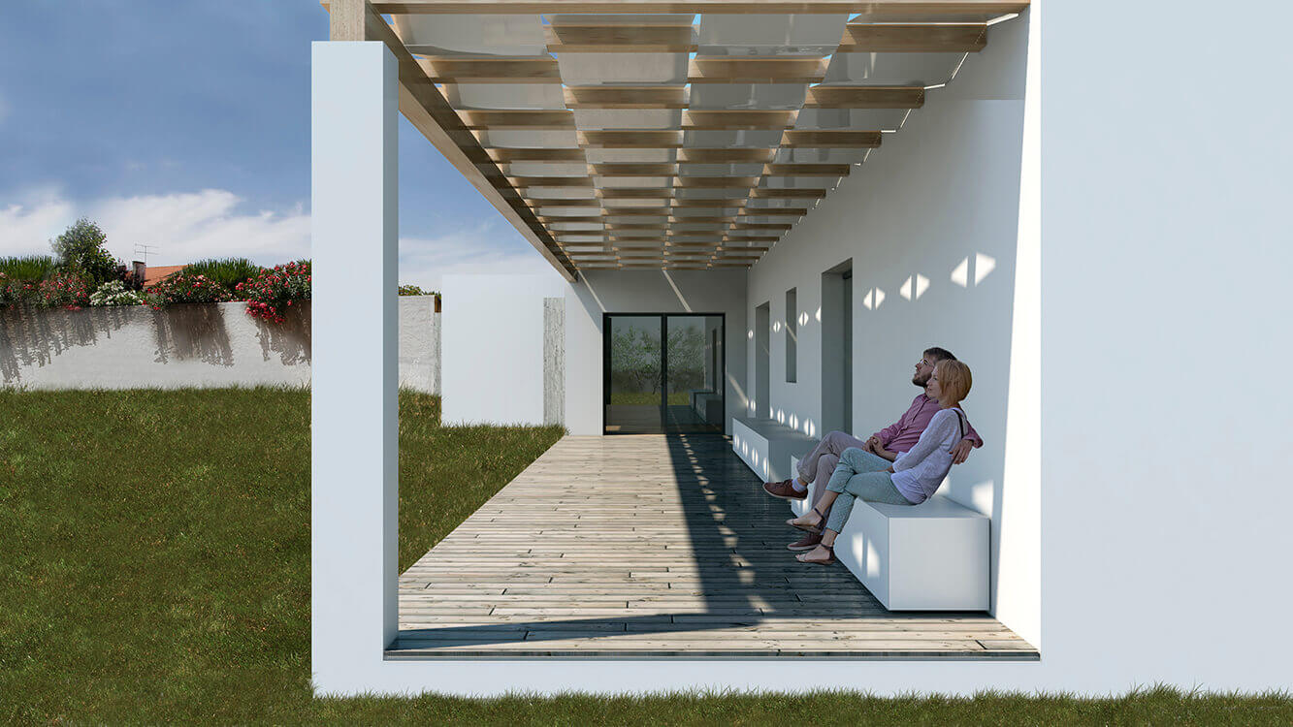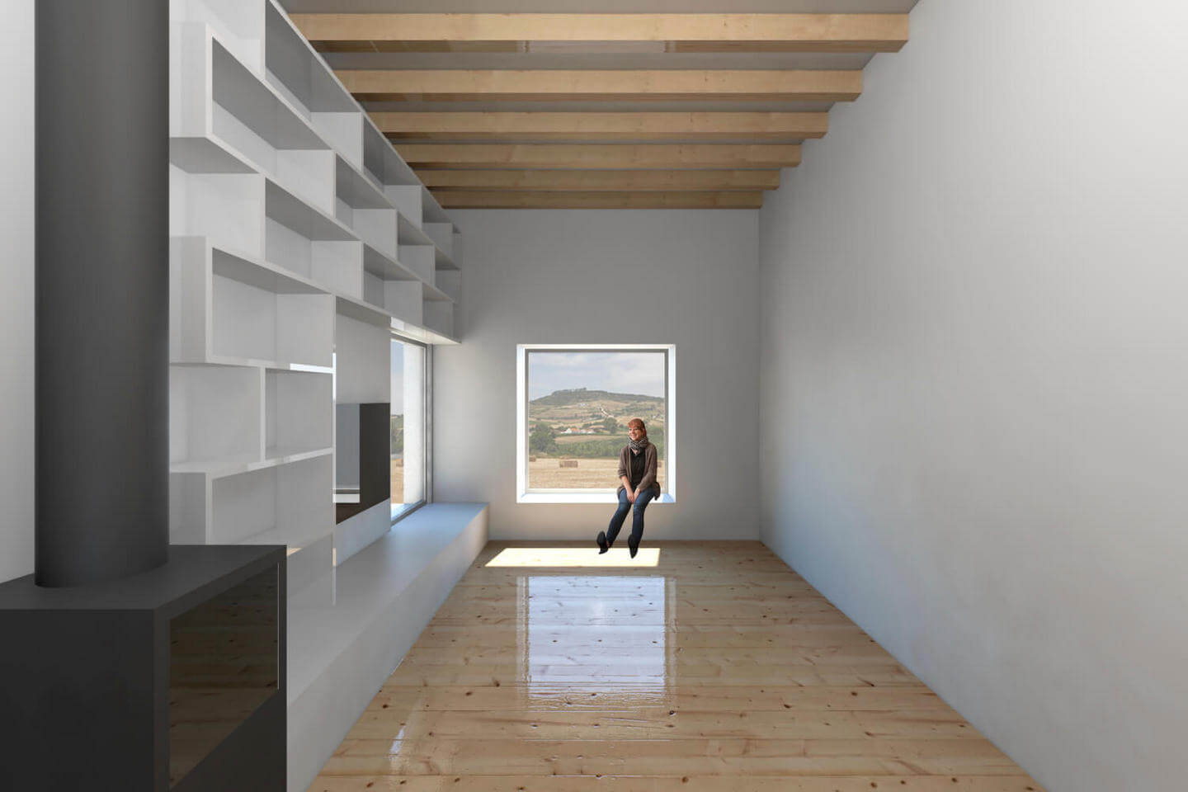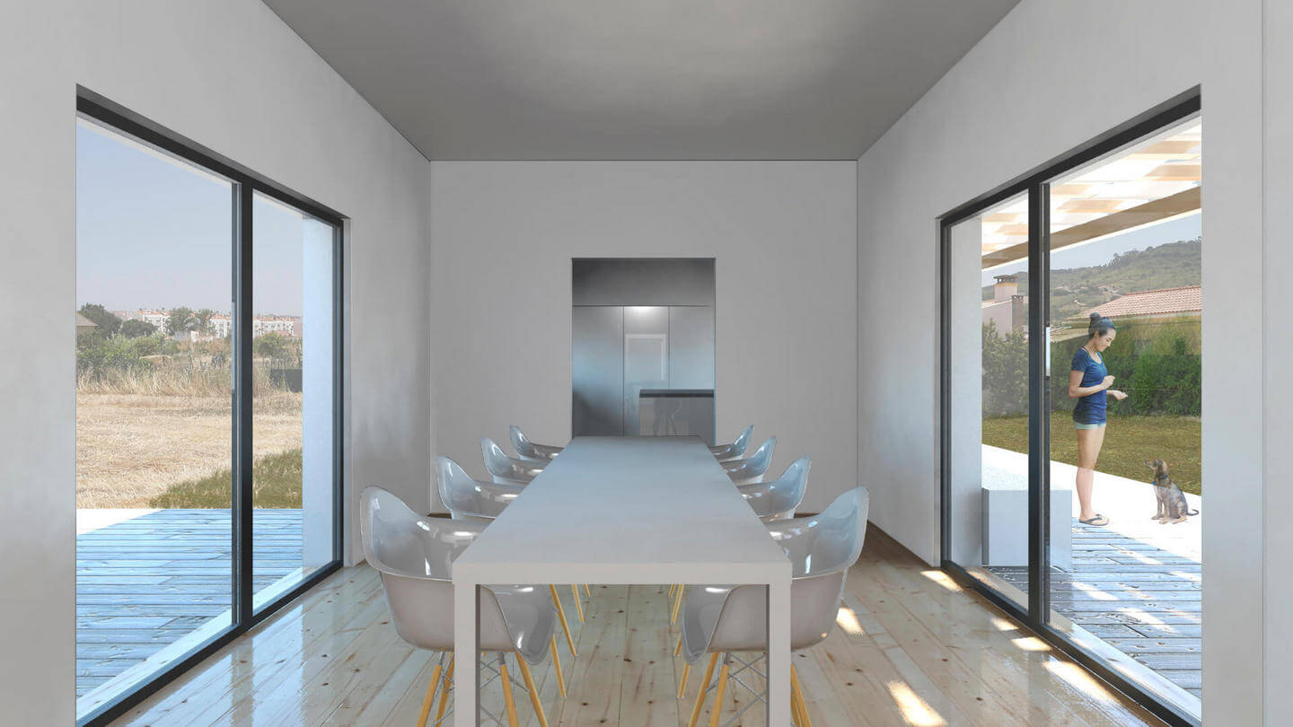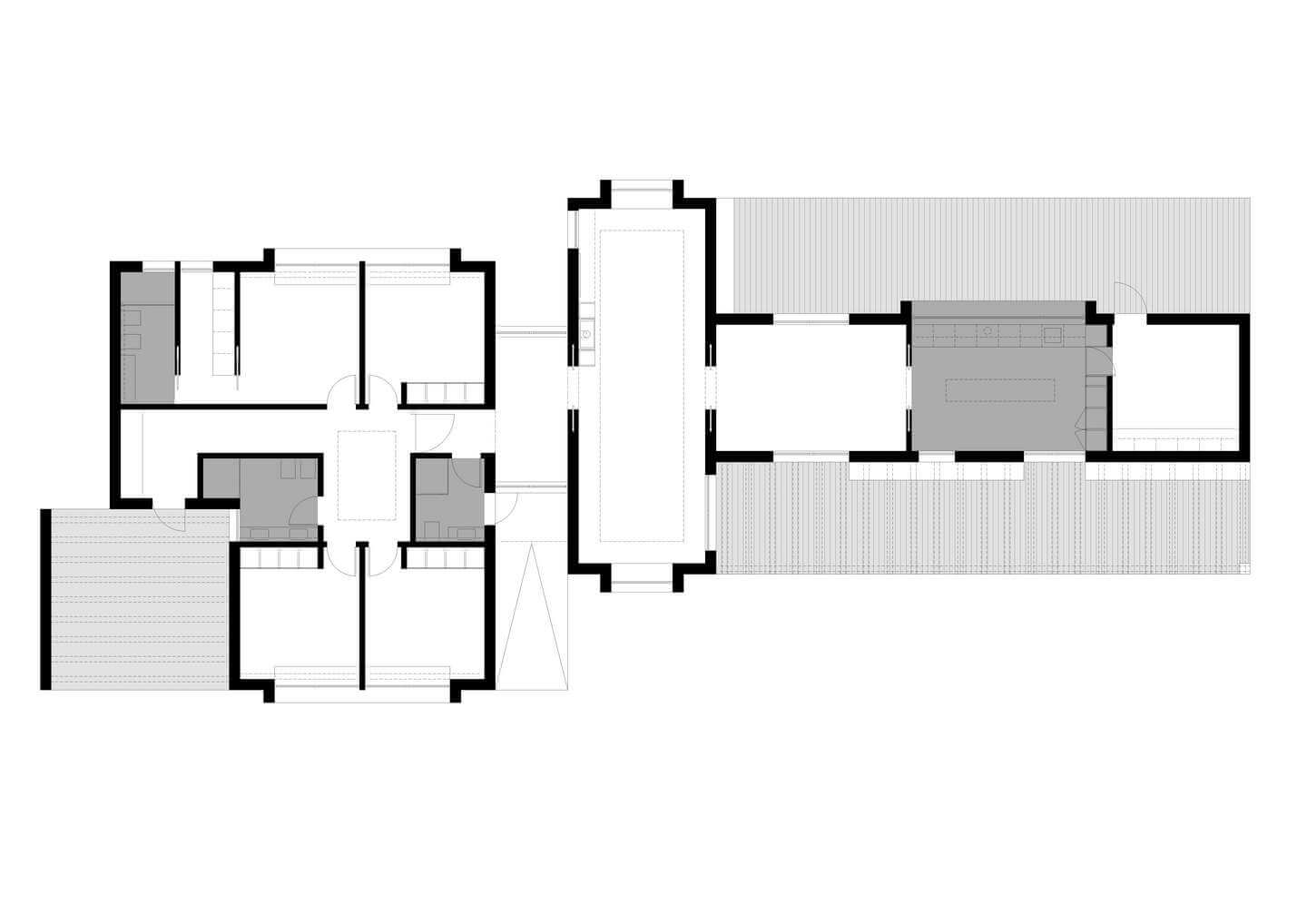House in Arruda dos Vinhos
Arruda dos Vinhos
Located in a plot in the edge of the village, with excellent views towards the surrounding landscape, the house develops in a single floor, divided into a series of volumes that move back and forth, creating living spaces between them.
The entry, located in the central area of the house, mediates the intimate and social areas of the house, which are clearly separated.
A series of protruding parallelepipedal volumes in exposed concrete, of varied size, protect the glazed surfaces, adding a sculptural quality to the composition.
Project: Henrique Barros-Gomes e Joana Cabrita
Date: 2017/2018
Location: Arruda dos Vinhos, Portugal


