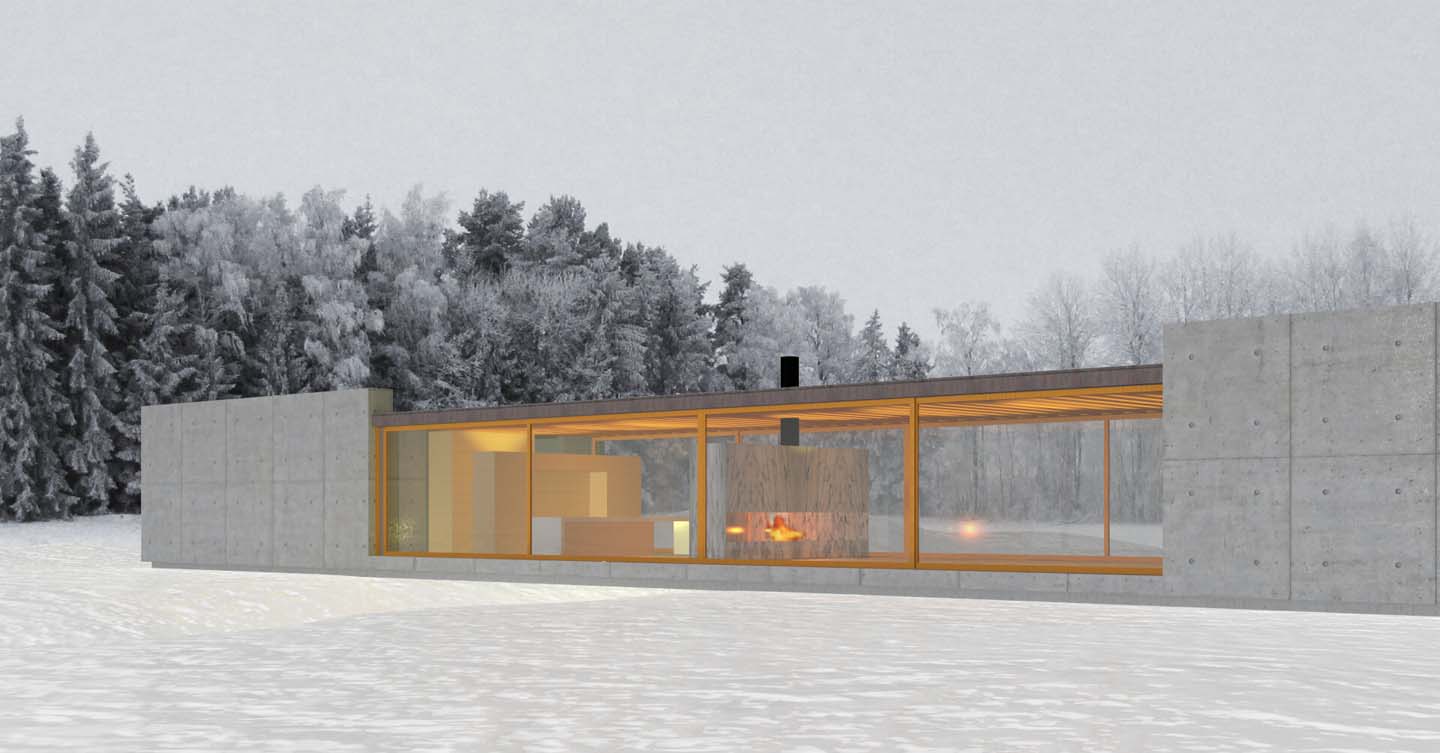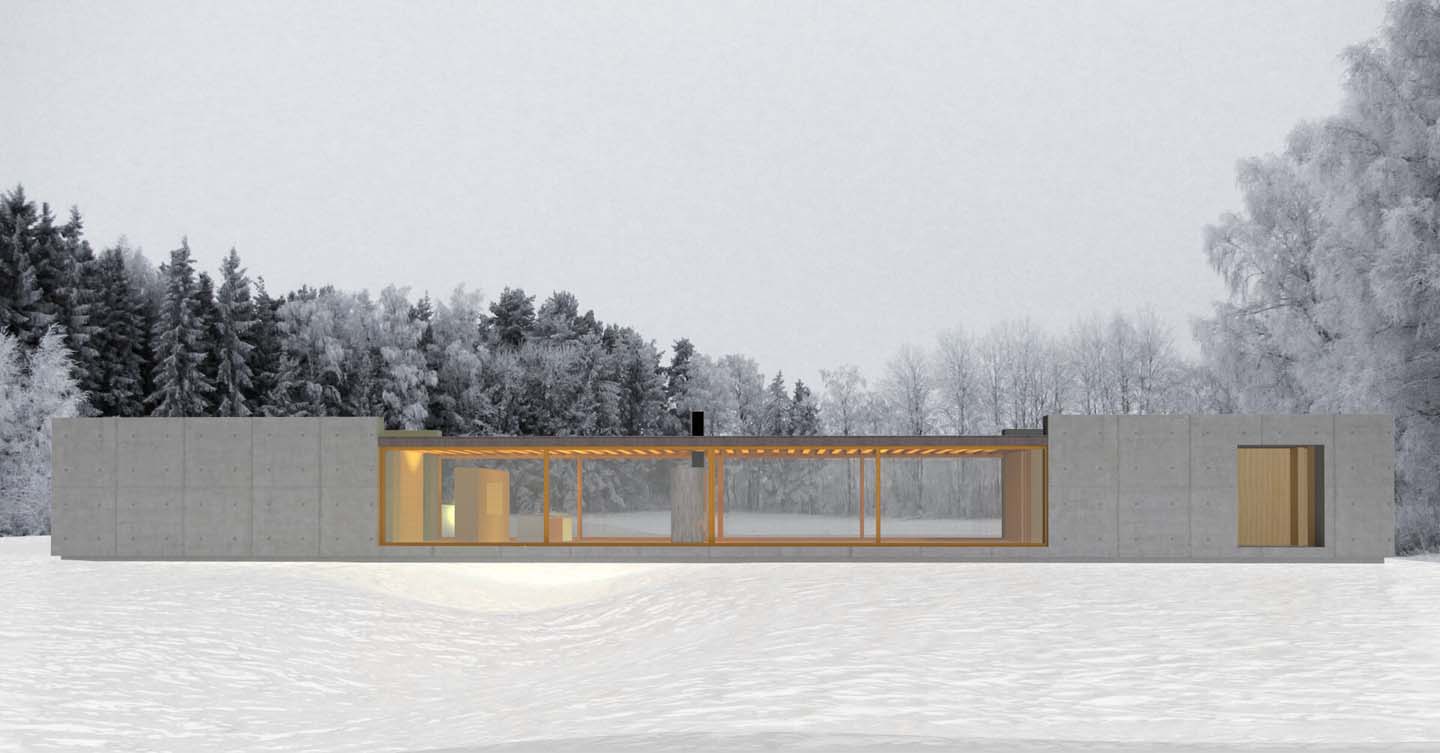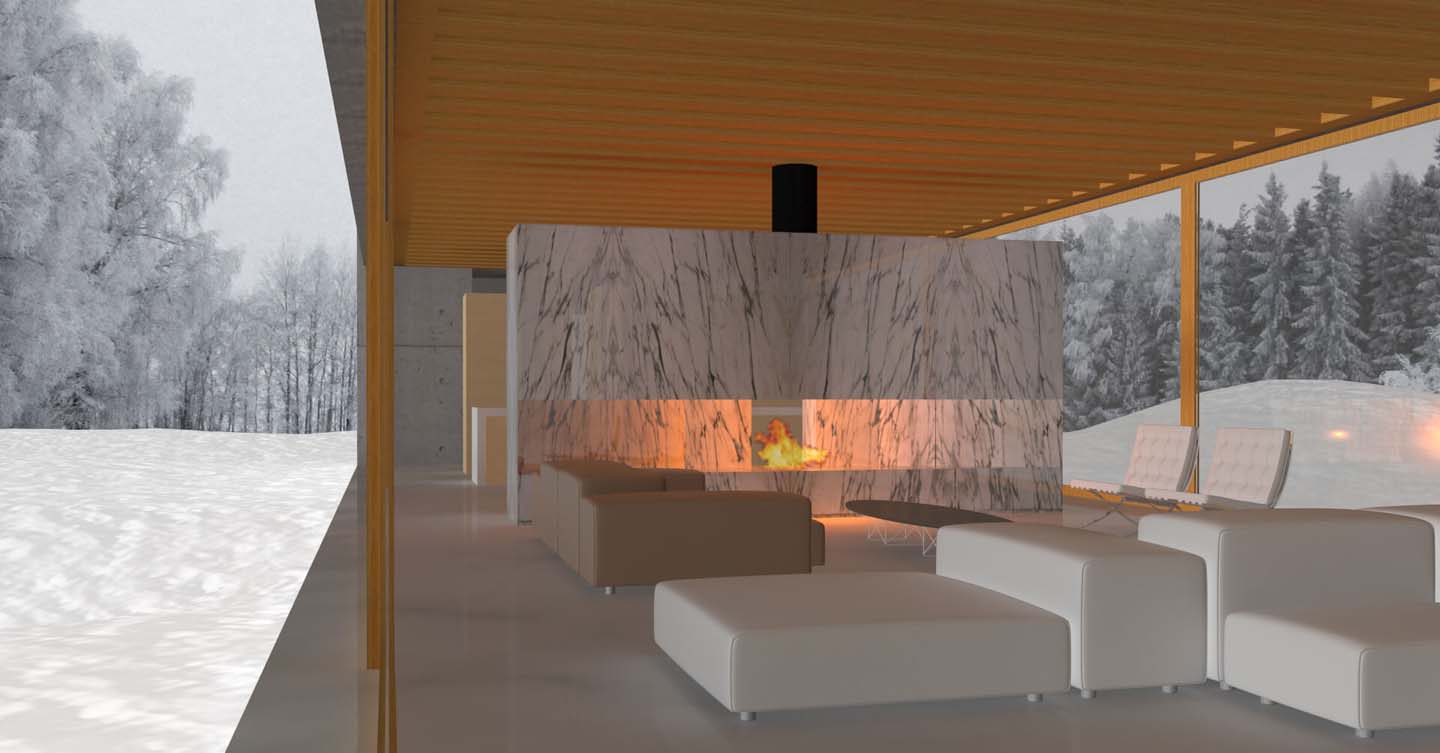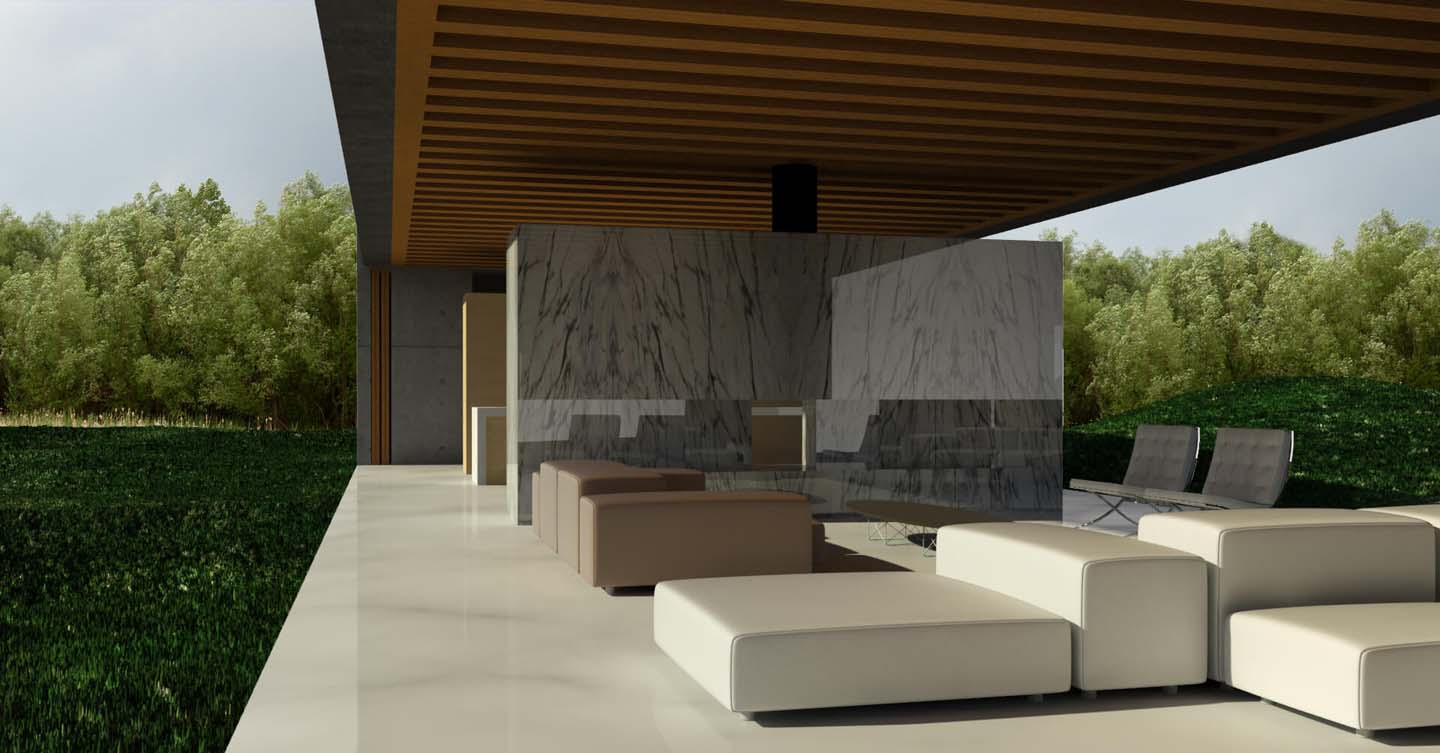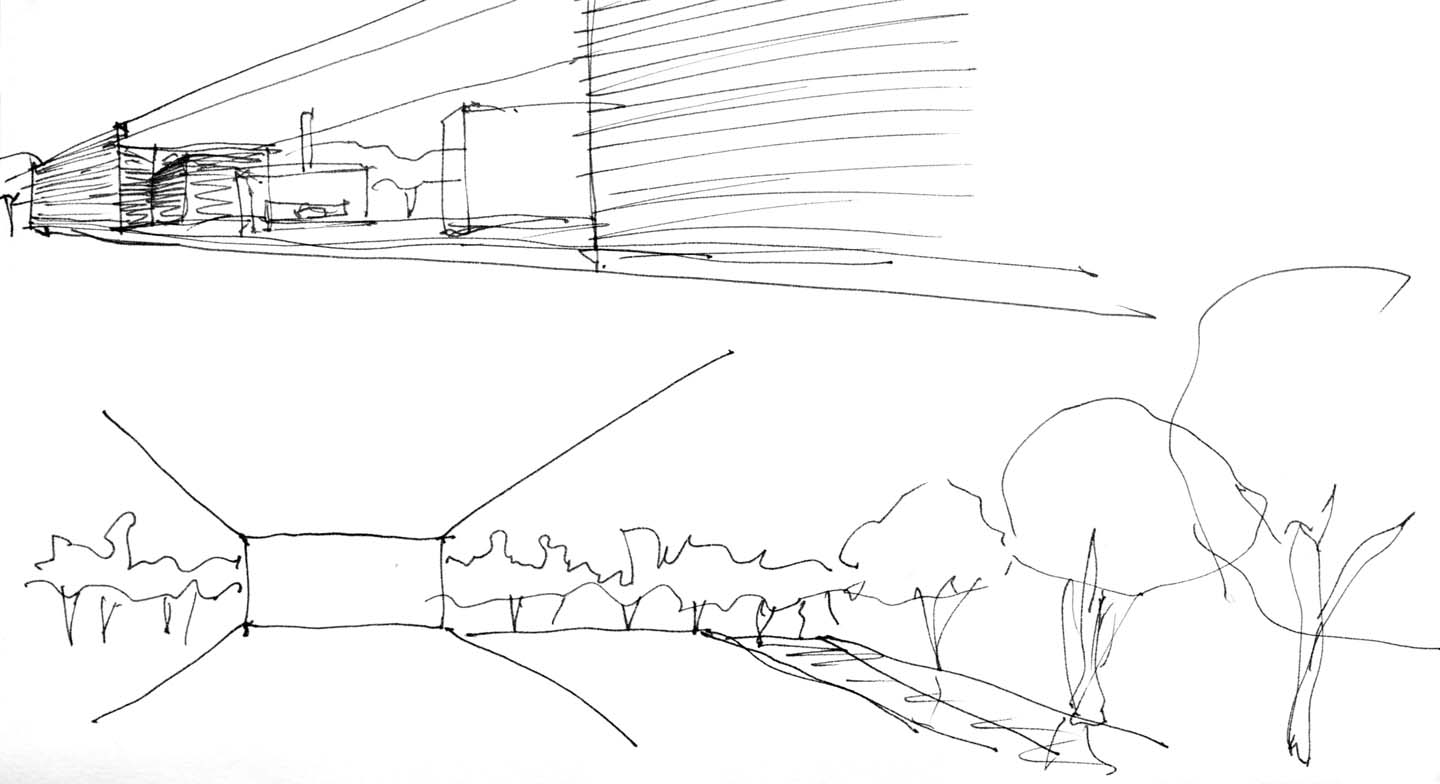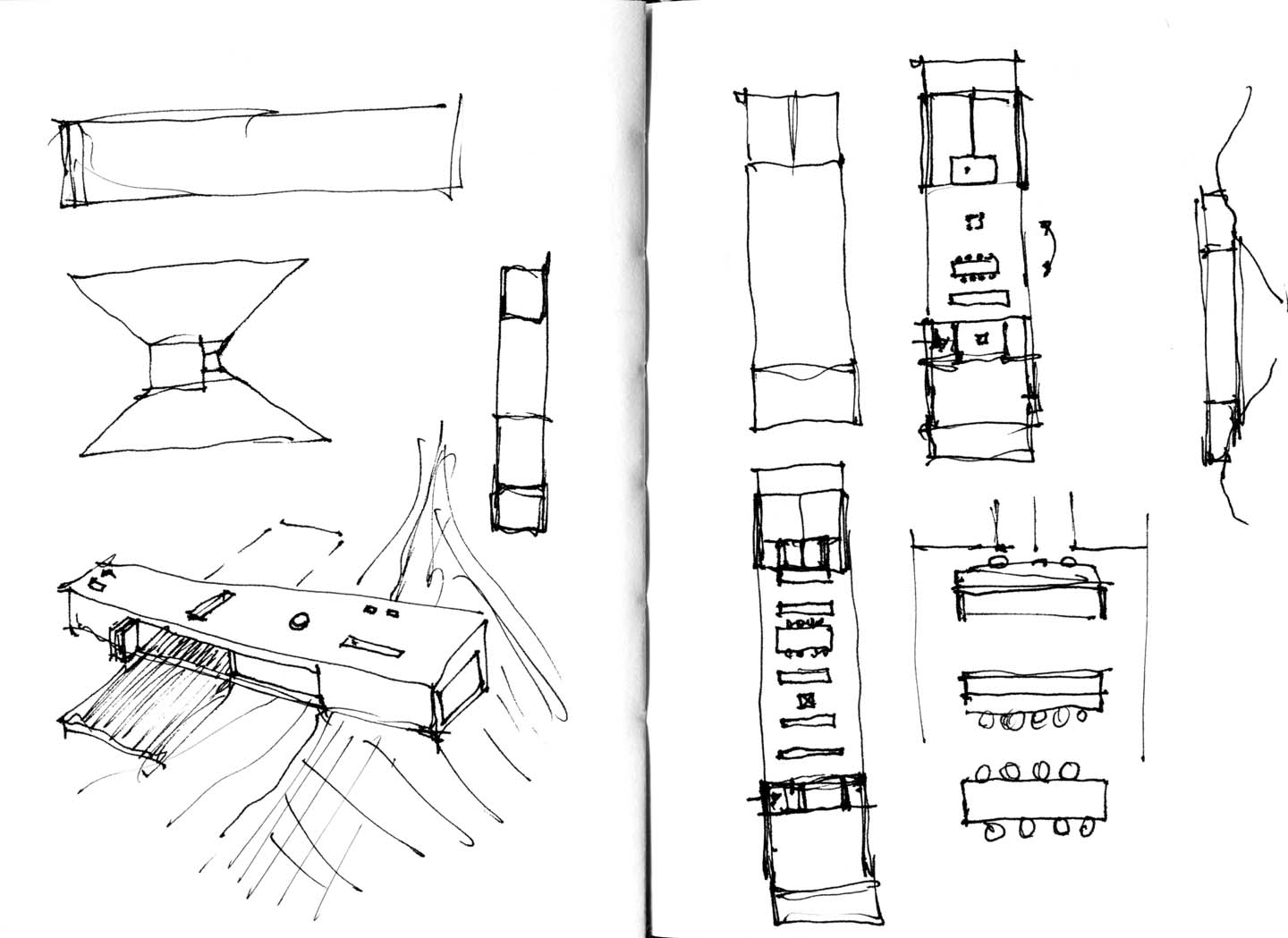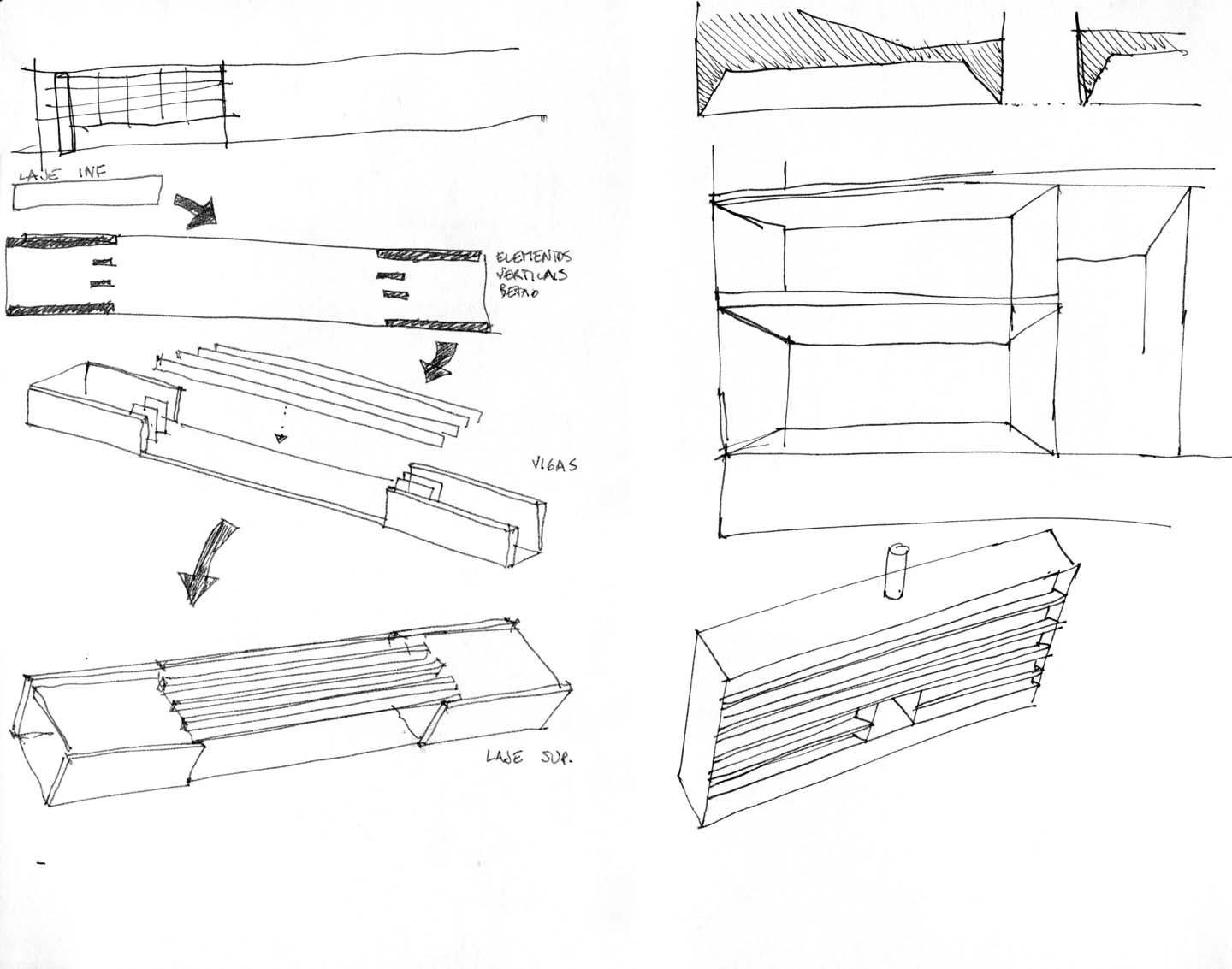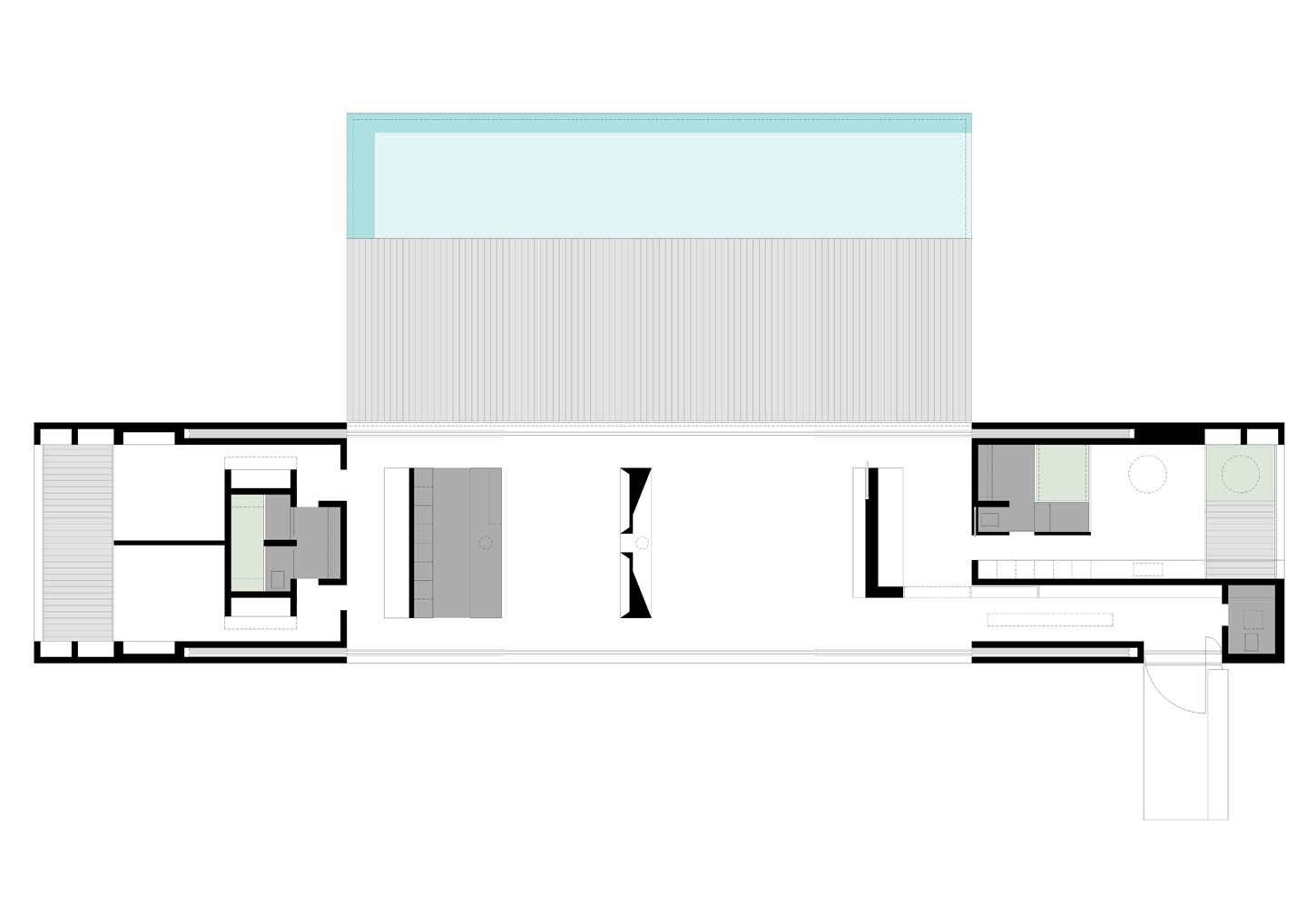Linear House
Douro
A single floor house, it consists of two concrete boxes and an intermediate and long transparent volume, where social areas are developed. Its organization is linear.
It is located next to a grove in an area near the Douro River, but with no river view.
The dense nature of vegetation allowed to open social areas to the environment, with large glass plans that collect into the walls, ensuring, in the summer, a total communion with nature.
The private areas are located in the concrete volumes, which are only open on the tops, but have also inner courtyards.
The design explores the relationship between discontinuous and continuous space and its mutations.
Project: Henrique Barros-Gomes
Date: 2011
Location: Baião, Portugal
