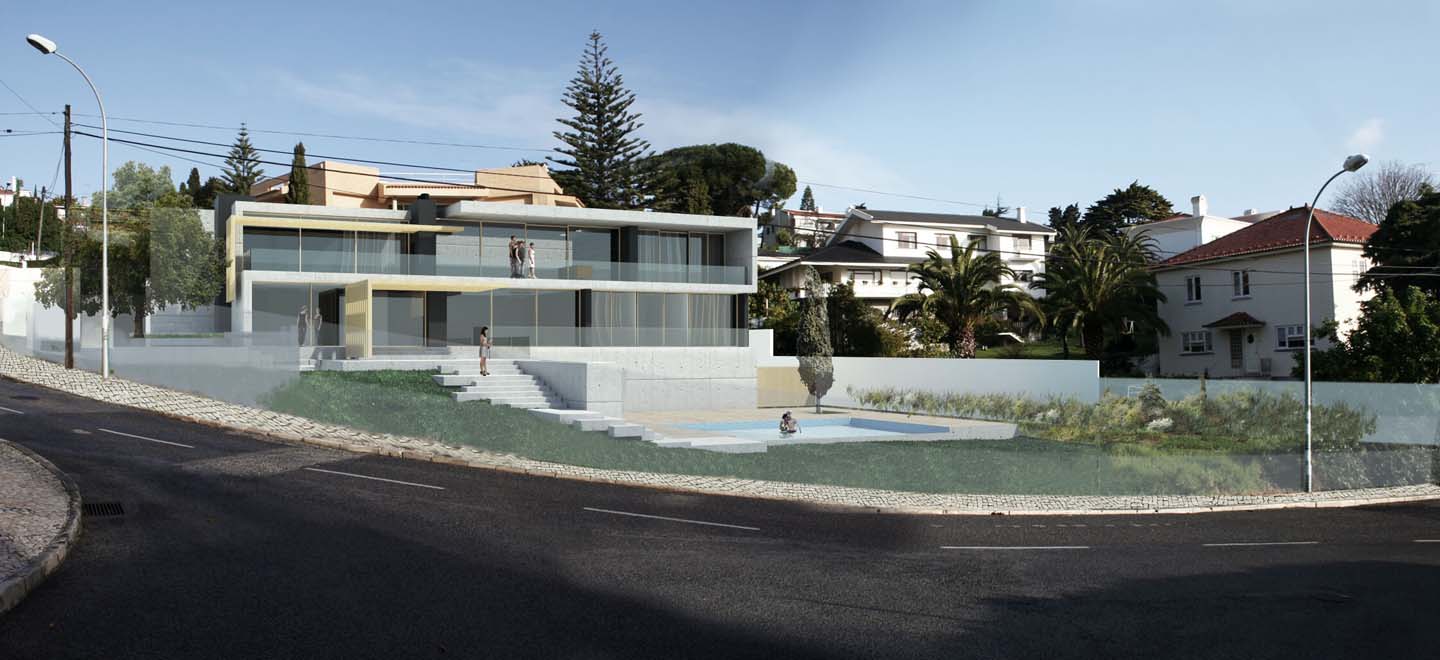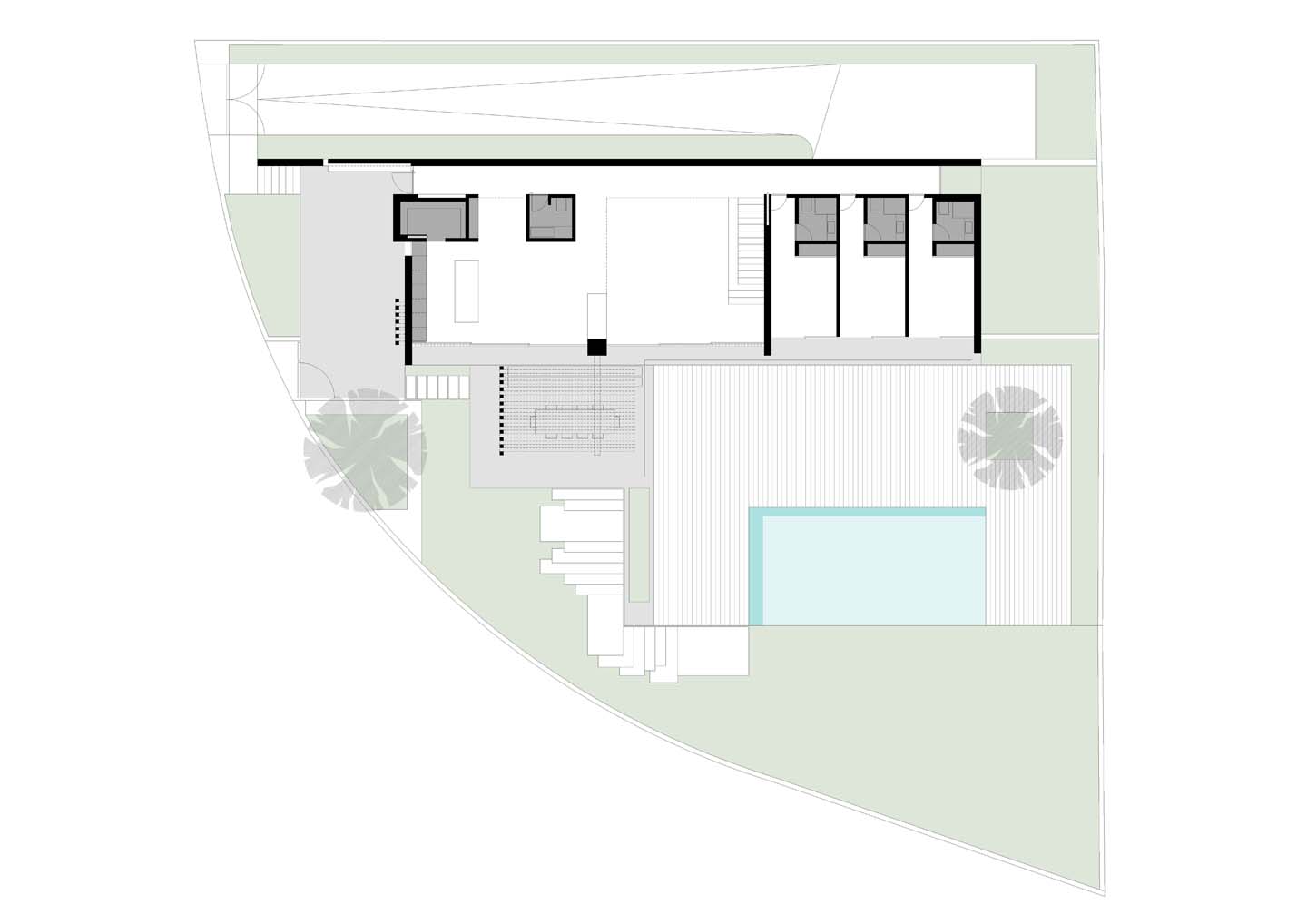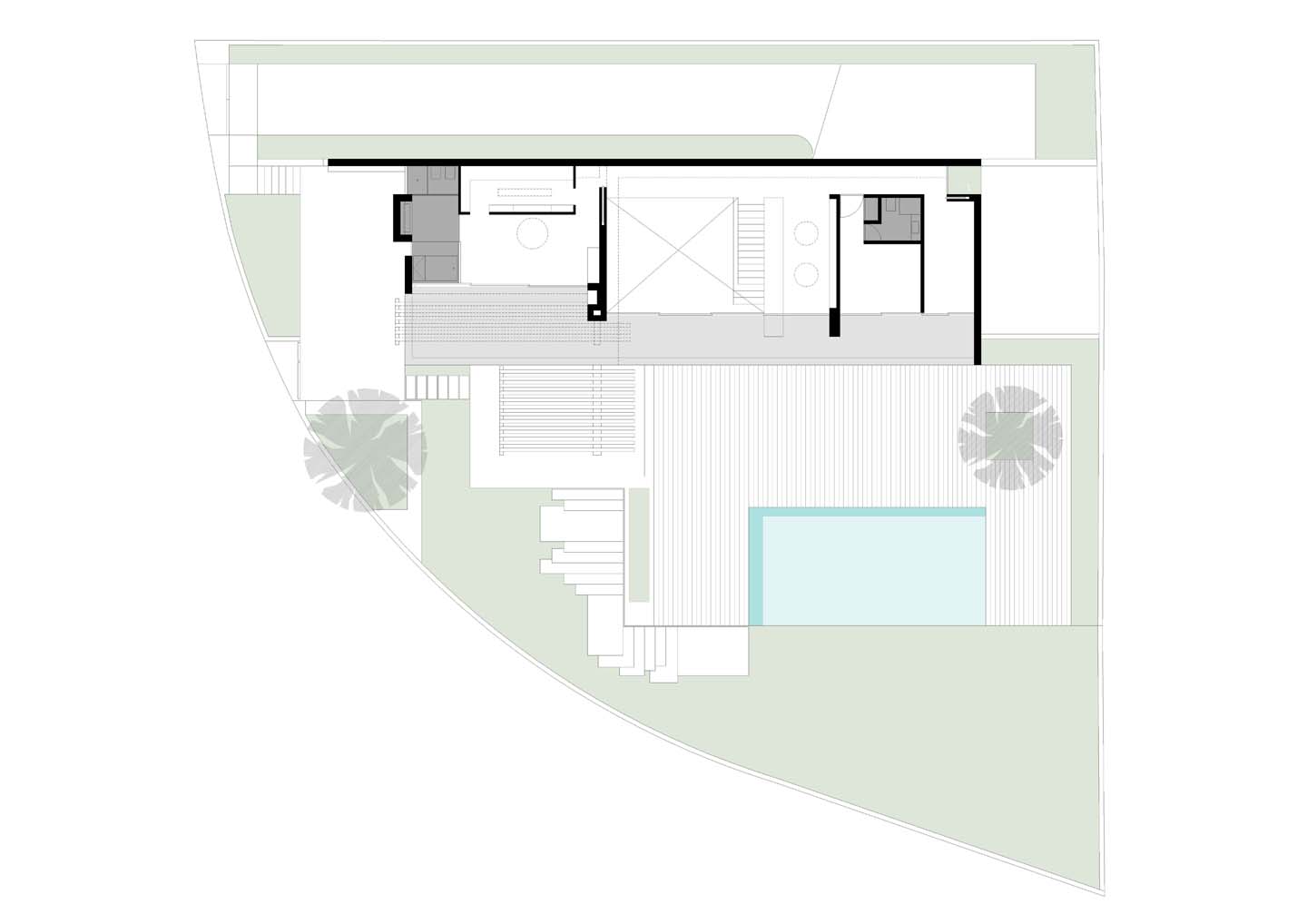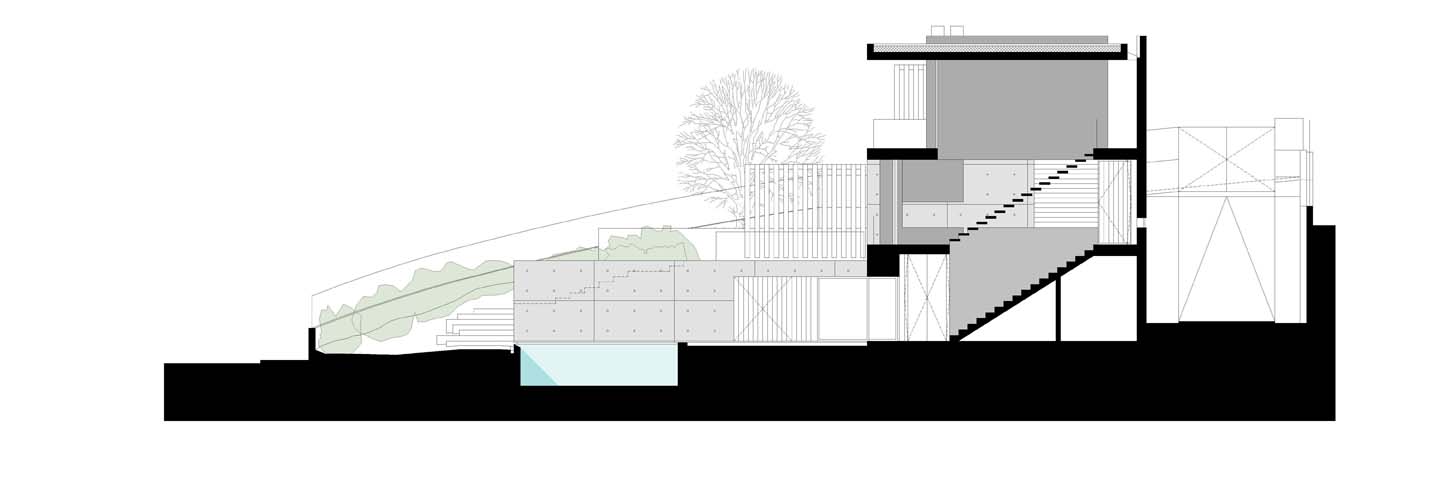House I in Oeiras
Caxias, Oeiras
Study for a private villa located in a large plot overlooking the ocean and the Tagus estuary coastline.
The house develops in 3 floors, opened to the South to face the outstanding views and the better solar exposure, and closed to the North, where a long concrete wall works has the main structural element of the house.
The project seeks to establish vertical connections between the several levels, that relate, through large glazed planes, to the terraced gardens that adapt to the sloped land.
Shadowing devices ease the interior-exterior connection, helping the aim to dematerialize the construction.
Project: Henrique Barros-Gomes
Data: 2014
Location: Oeiras, Portugal




