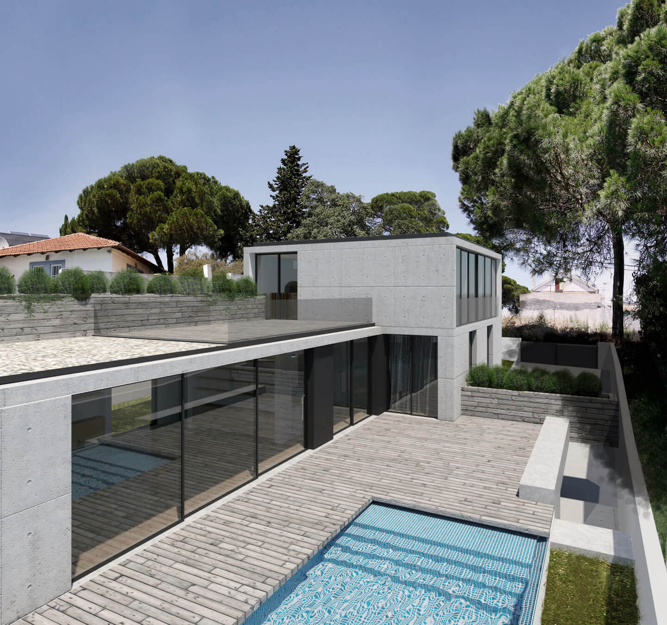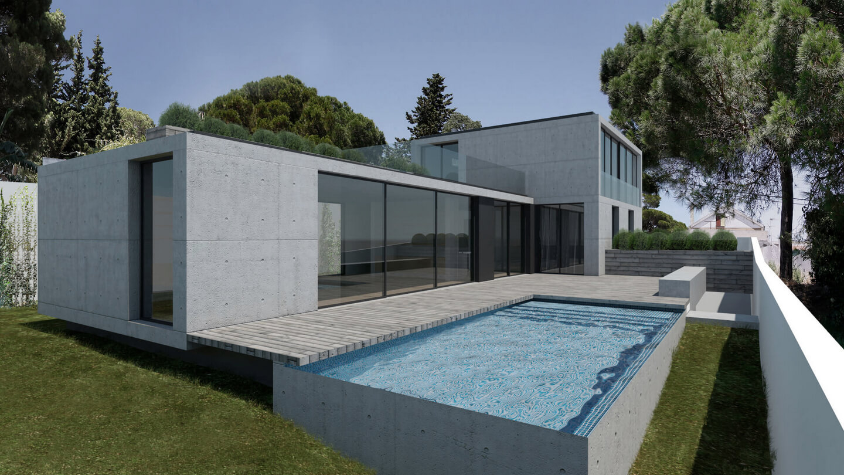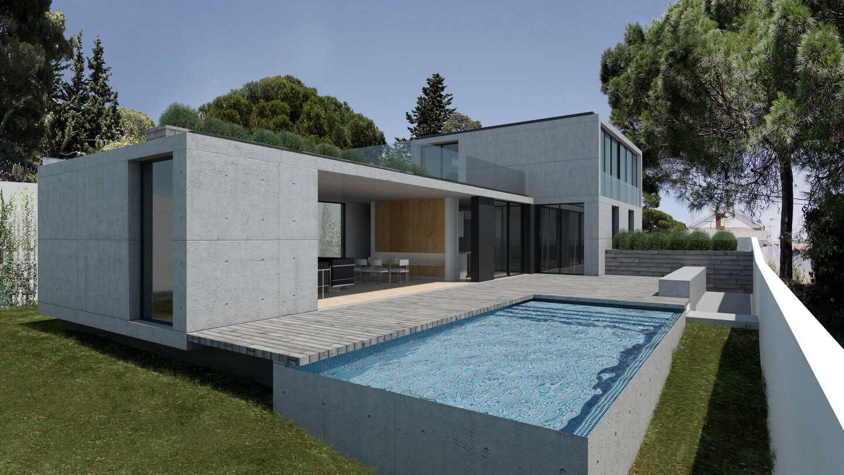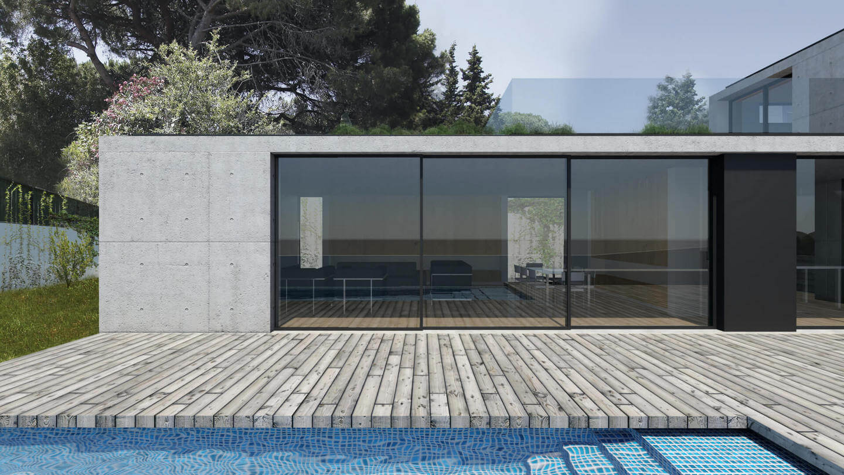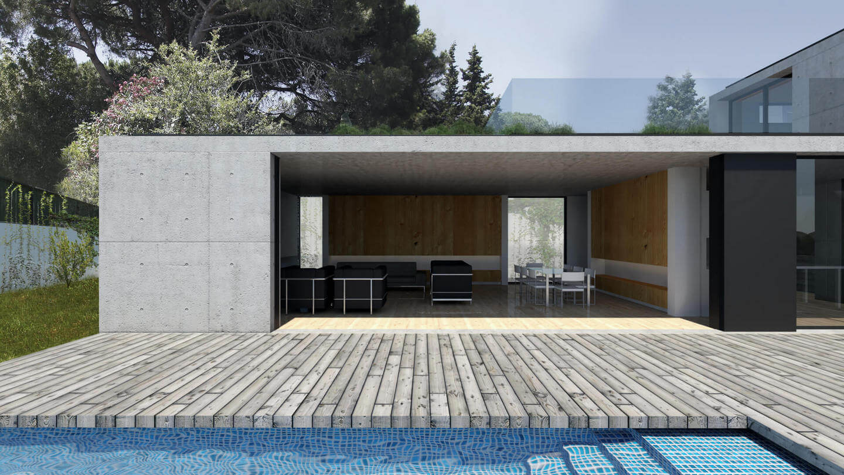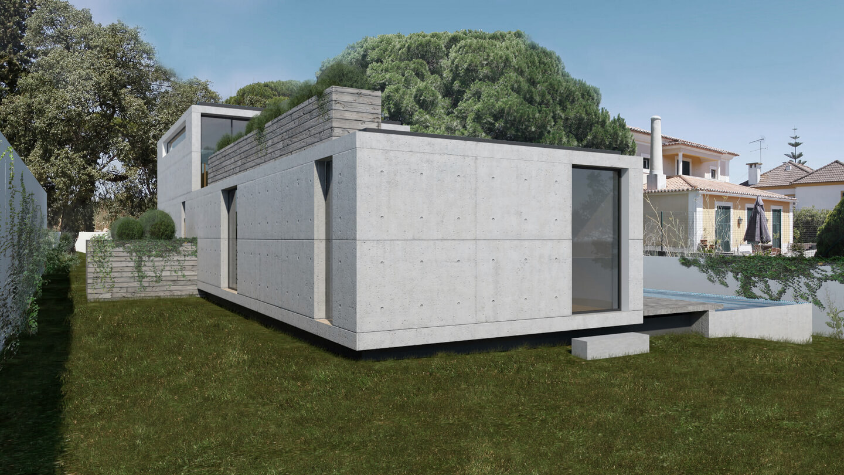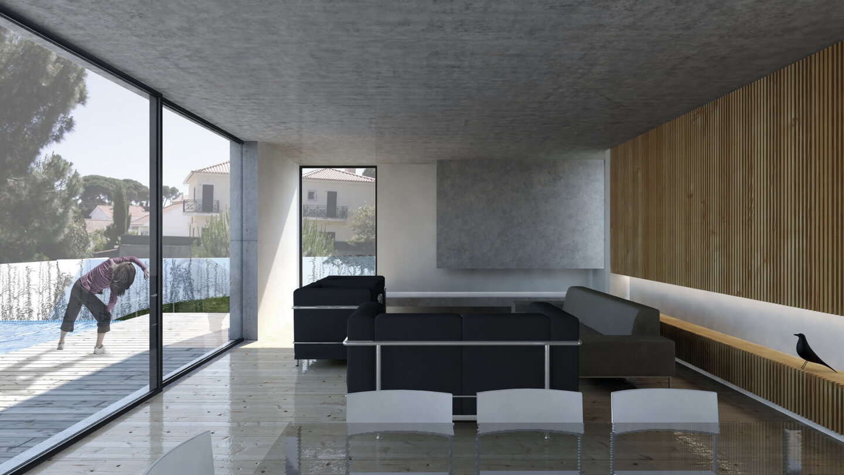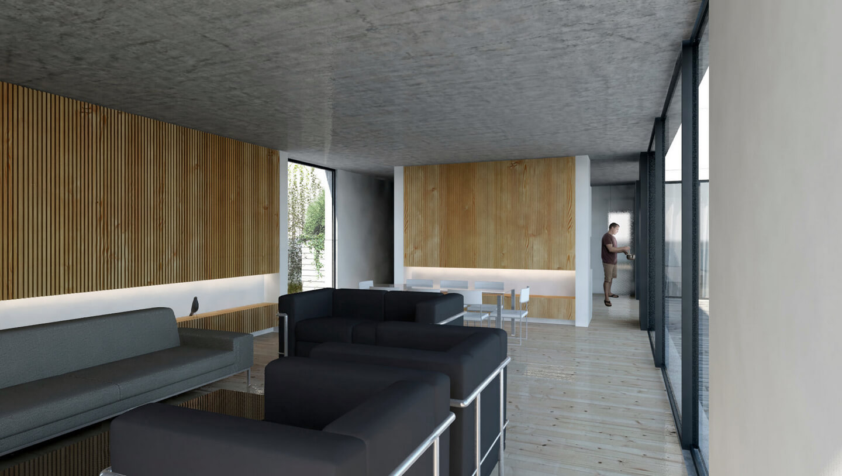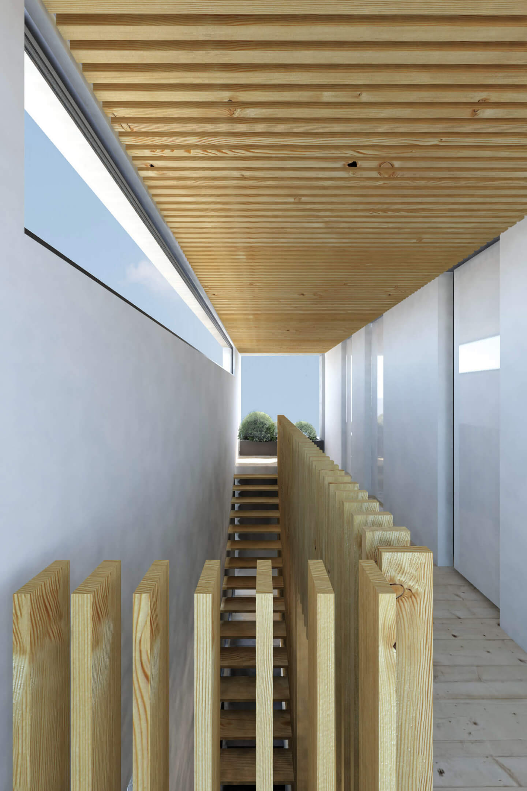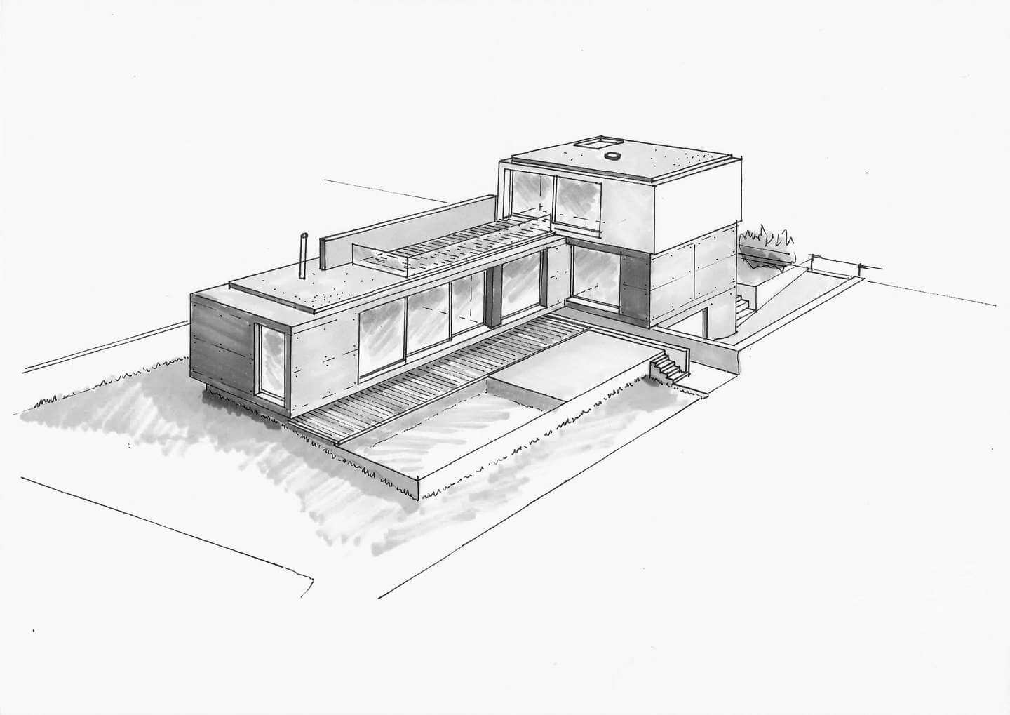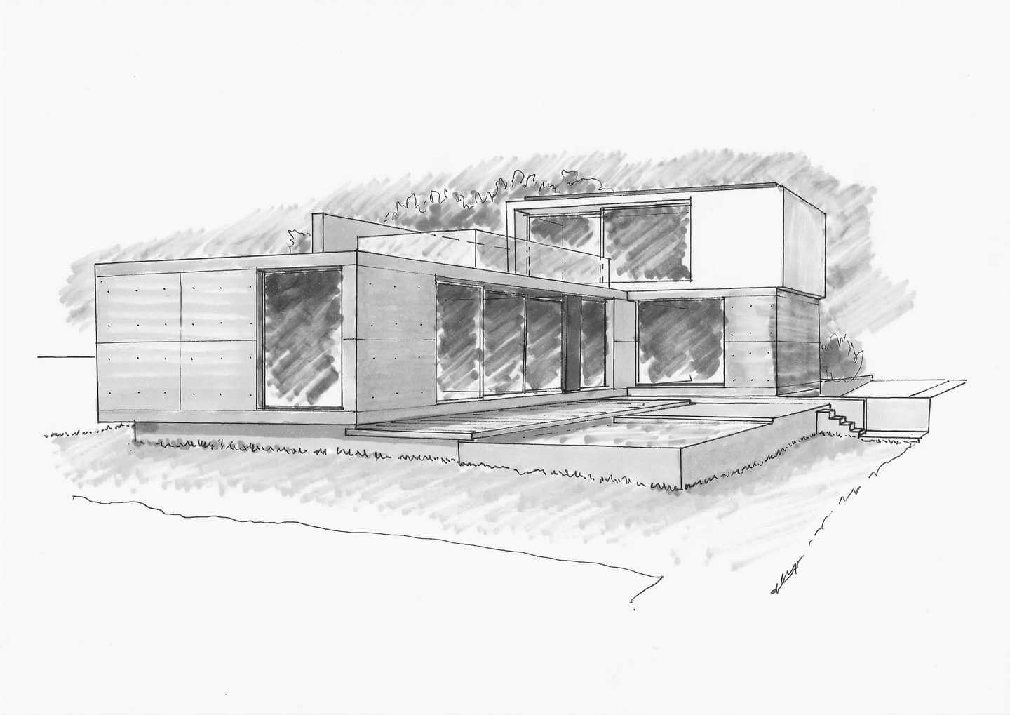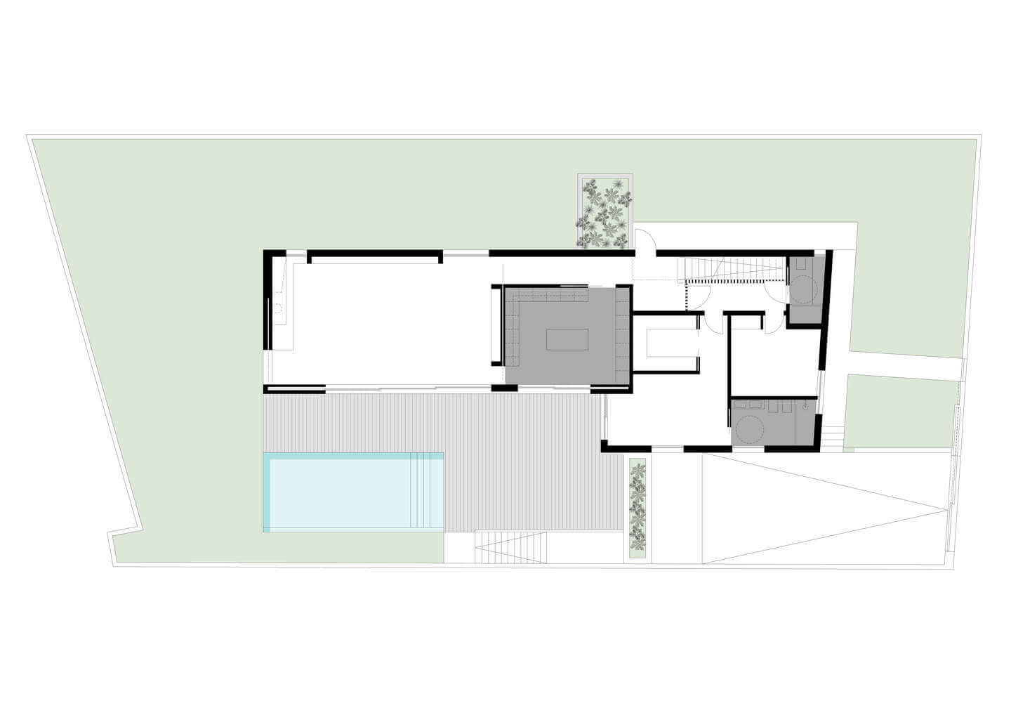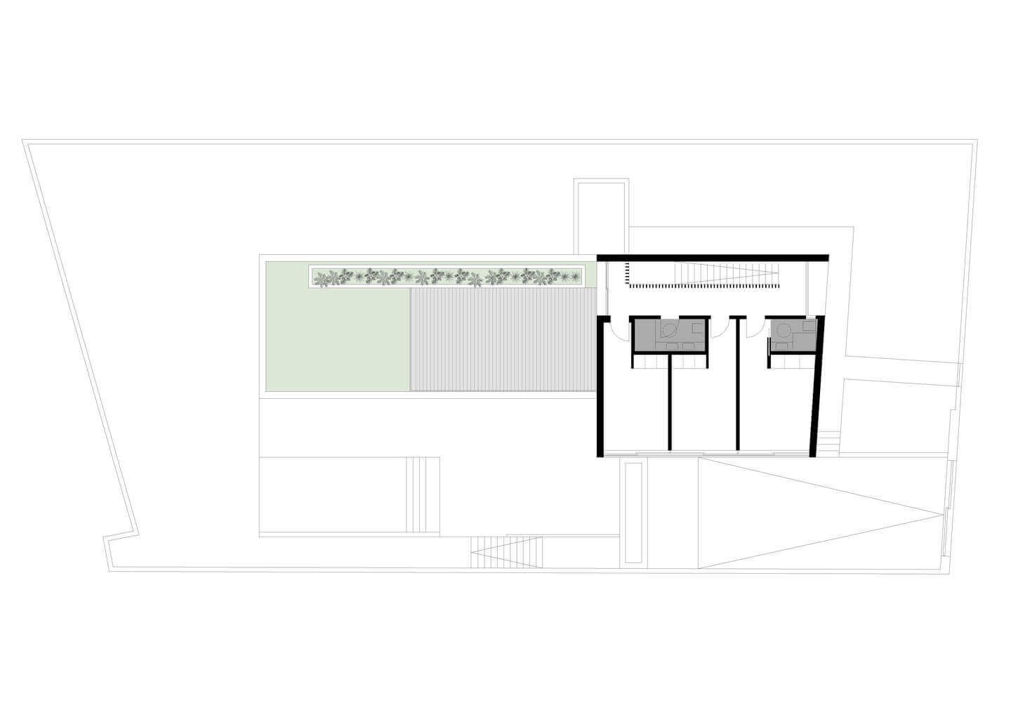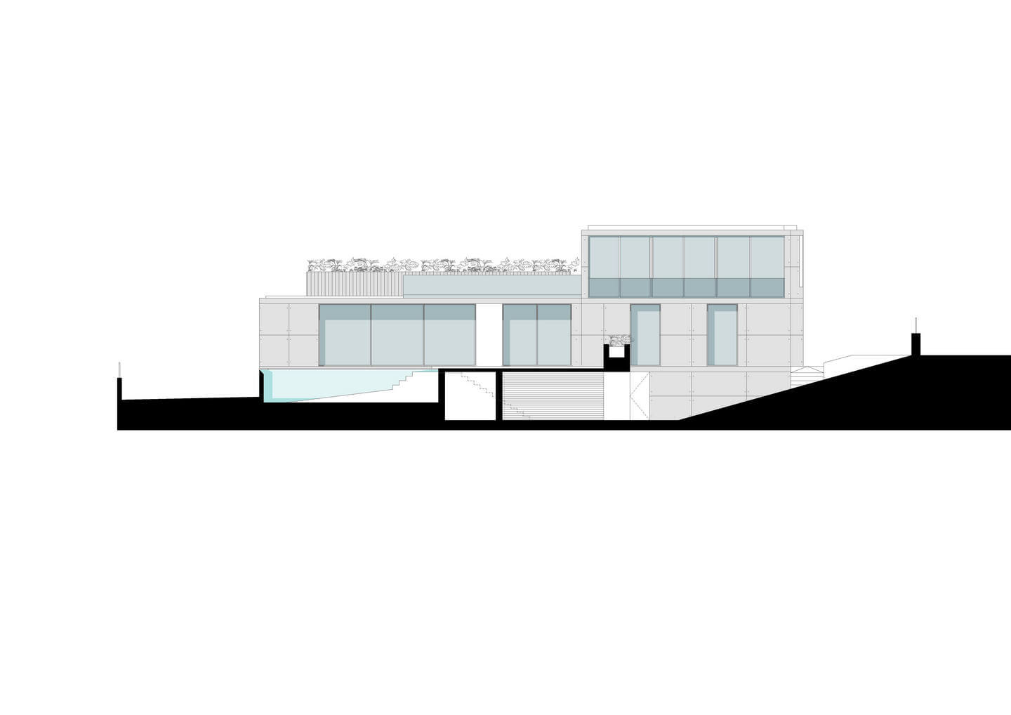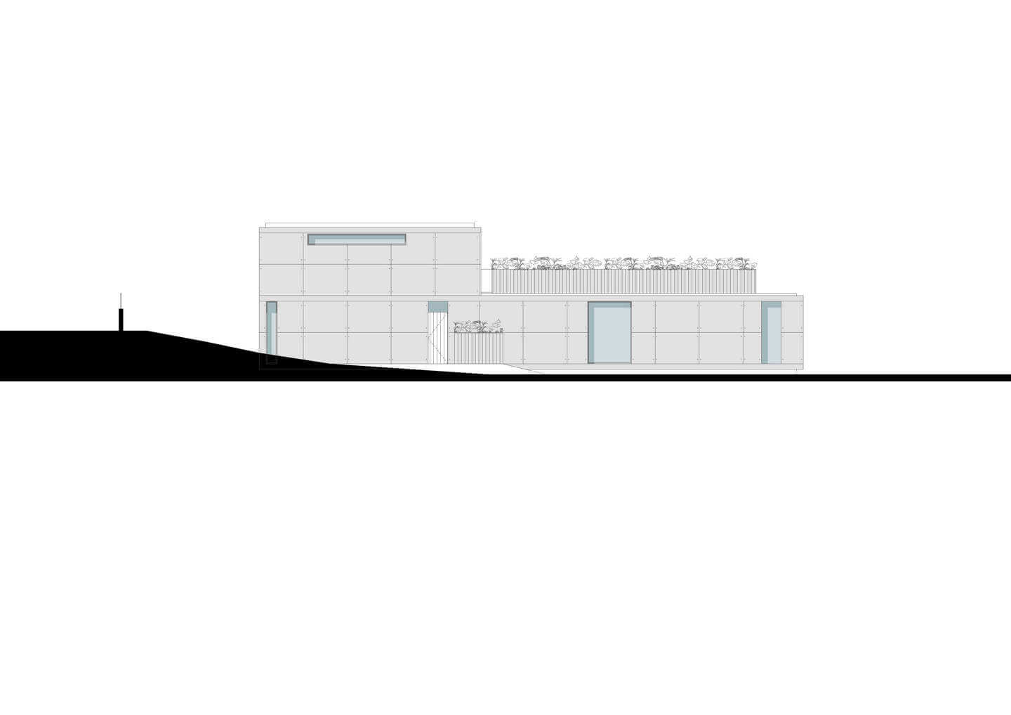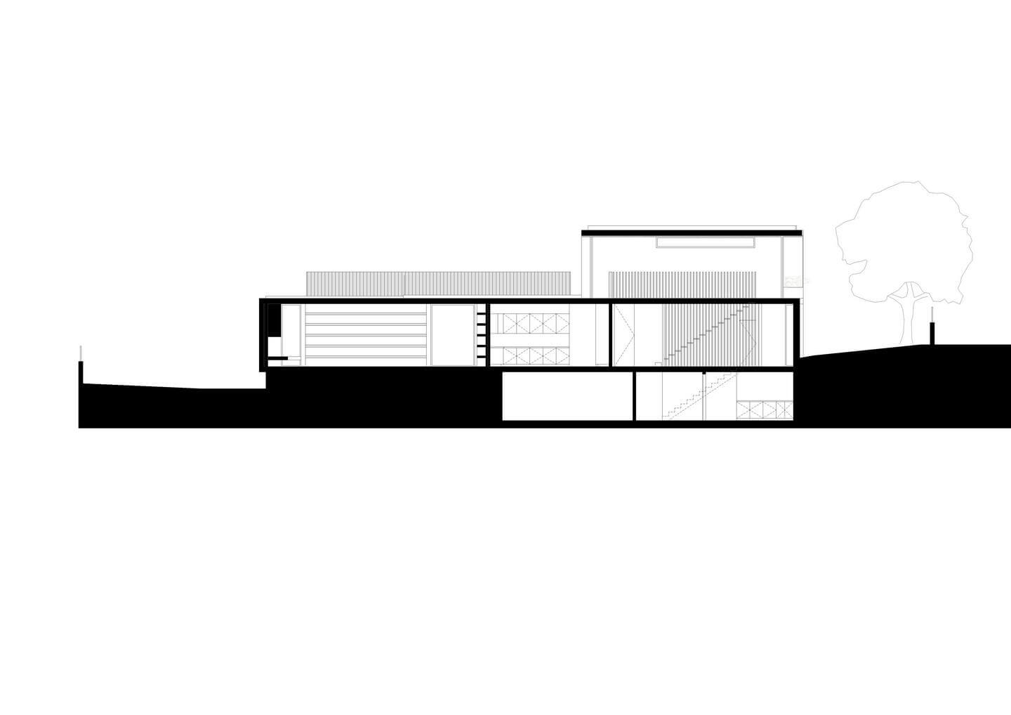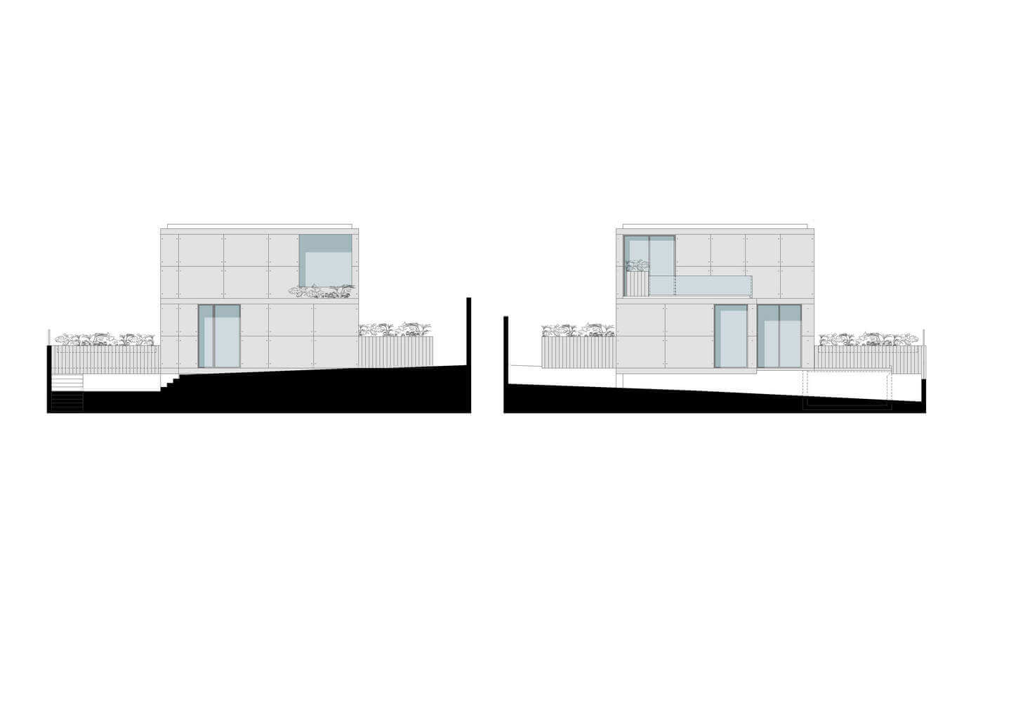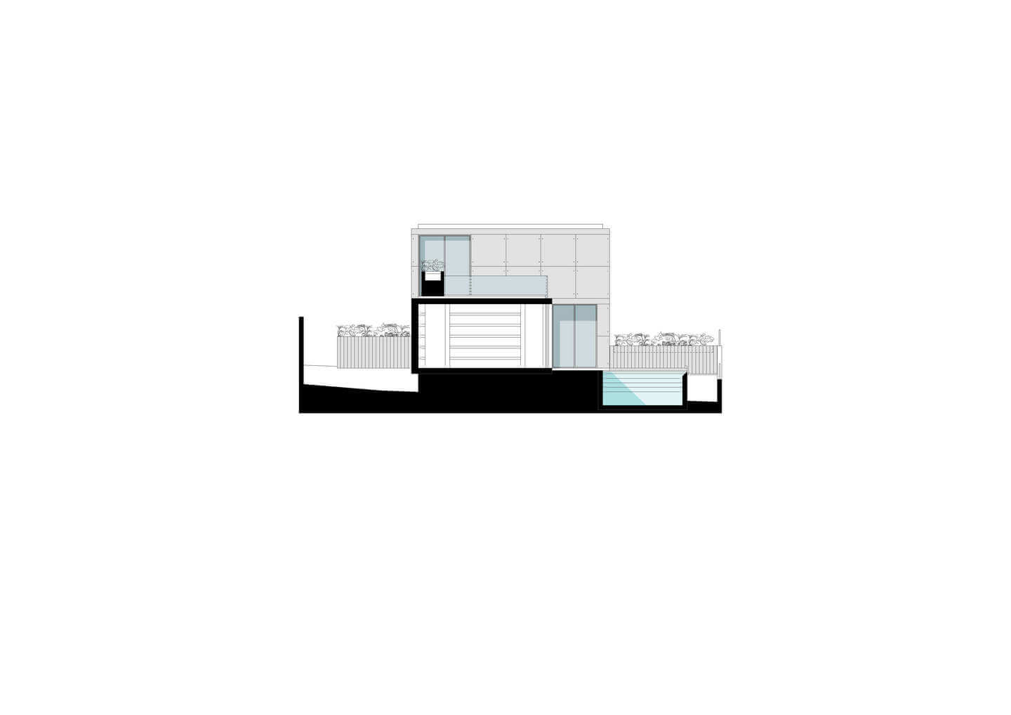House II in Cascais
Cascais
The proposal evolves the design of a single family house, in a plot located in Cascais municipality.
Two perpendicularly articulated volumes, forming a “L” plan, align with the Northwest boundary of the plot. The longer wing has a single floor, and the shorter two floors plus basement.
The building closes itself to the neighbour’s wall, in the North, and opens to the South and East directions, to the garden and pool.
The street-facing façade is demure and contained, while the façades that face the interior of the plot are opened and convivial.
Ground floor includes the social areas, kitchen and the master suite, along with a home office, while the upper floor has 3 additional bedrooms that share a bathroom.
A wood deck lays between the living areas and an infinity pool, that assumes a scenic presence in the garden.
The roof of the lower wing is used as a panoramic terrace, overlooking the garden and pool.
The house assumes its contemporaneity, with a modernistic and minimal approach.
The exterior walls will be cladded in exposed concrete, with wide glazed planes, allowing a close relation between interior and exterior.
Project: Henrique Barros-Gomes and Joana Cabrita
Date: 2018
Location: Cascais, Portugal
