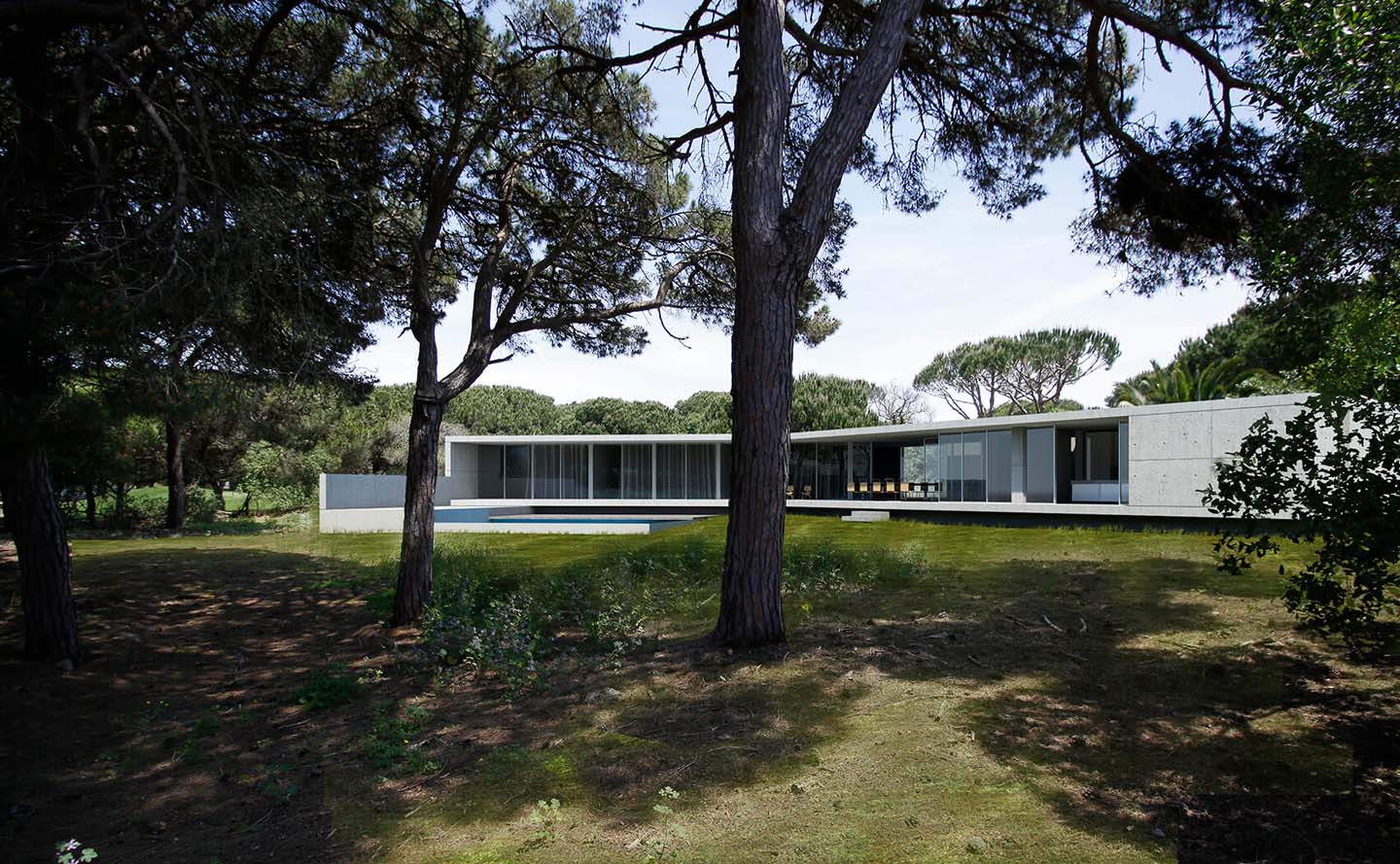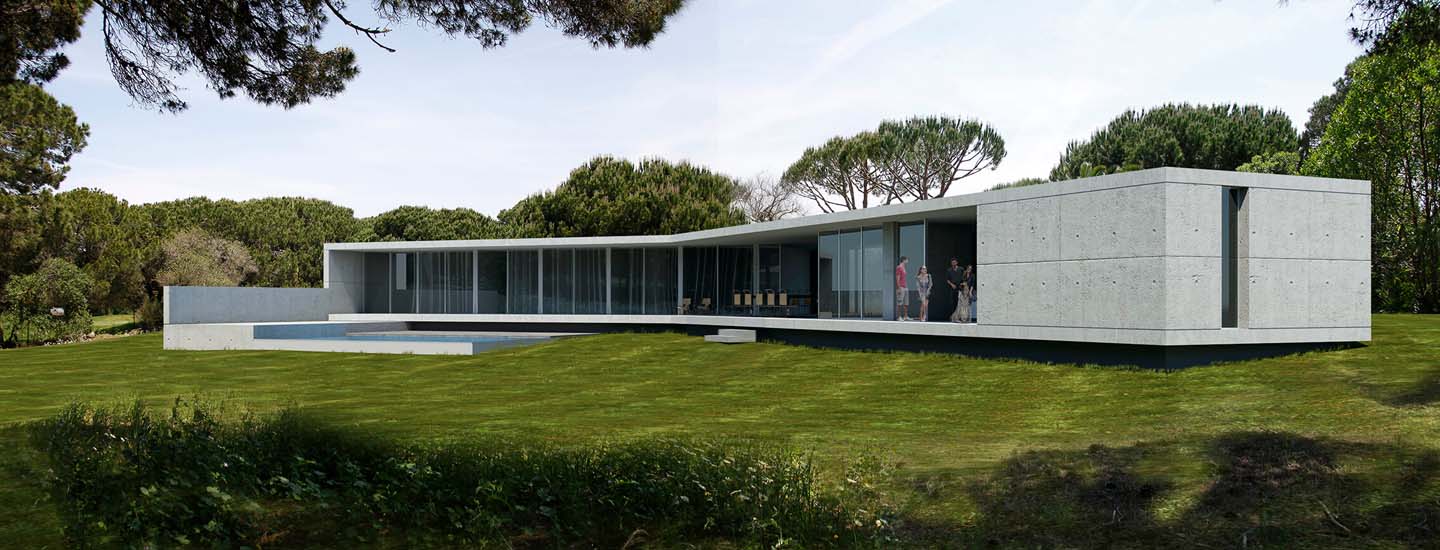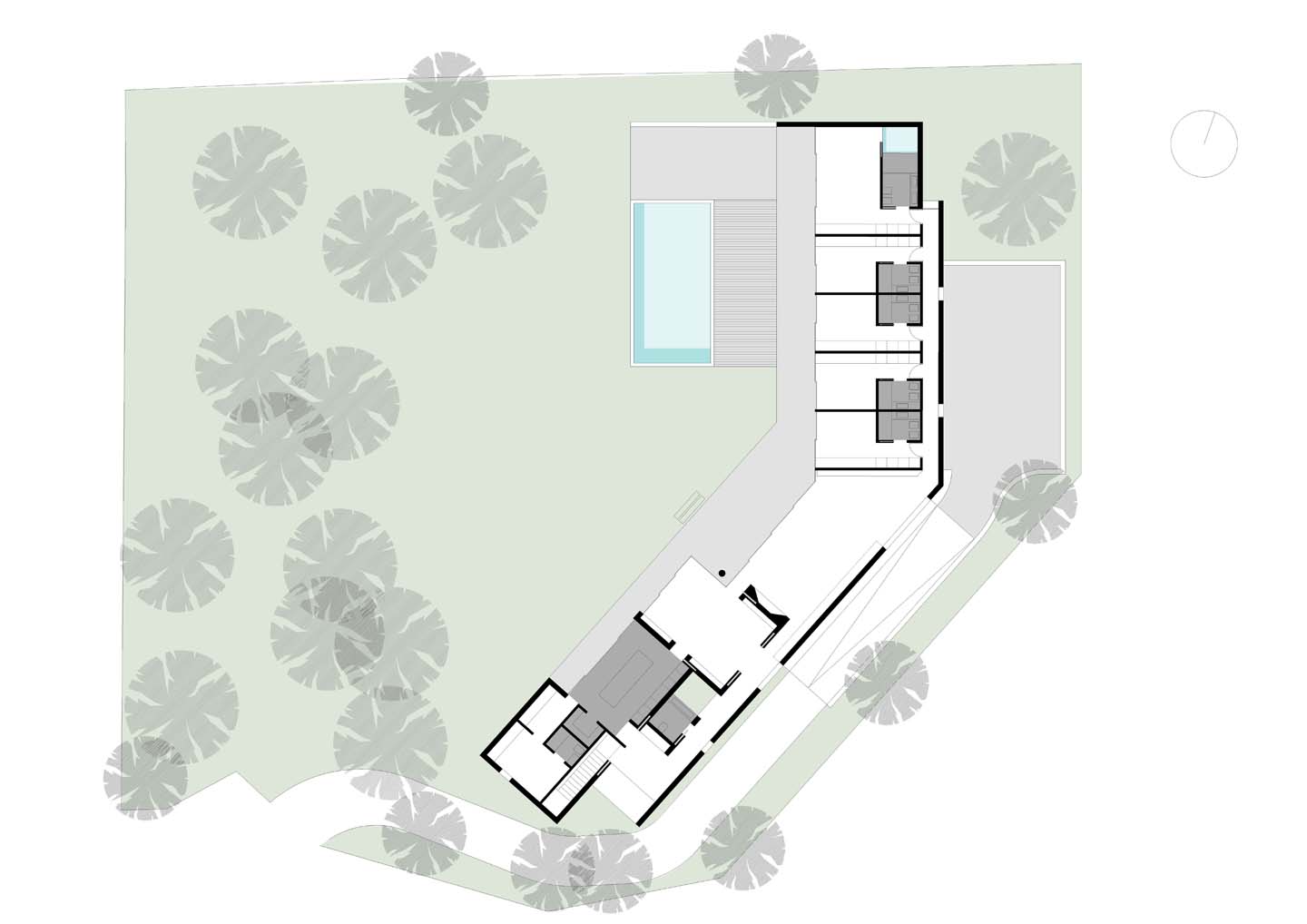House I in Cascais
Cascais
The house is to be built in a large and forested plot, close to Cascais Atlantic coast.
Except for the basement that includes the parking and technical areas, the house develops in a single floor, with two wings, closing to the dominant Atlantic winds and to the surrounding construction and opening to the garden.
An exposed concrete exterior includes large sliding floor to ceiling glazed surfaces, that collect to the inside of the walls, blurring the separation between indoor and outdoor space. The house also incorporates a large covered outdoor space, intended for informal socializing and the enjoyment of outdoor life
Project: Henrique Barros-Gomes and Joana Cabrita
Date: 2016
Location: Cascais, Portugal




