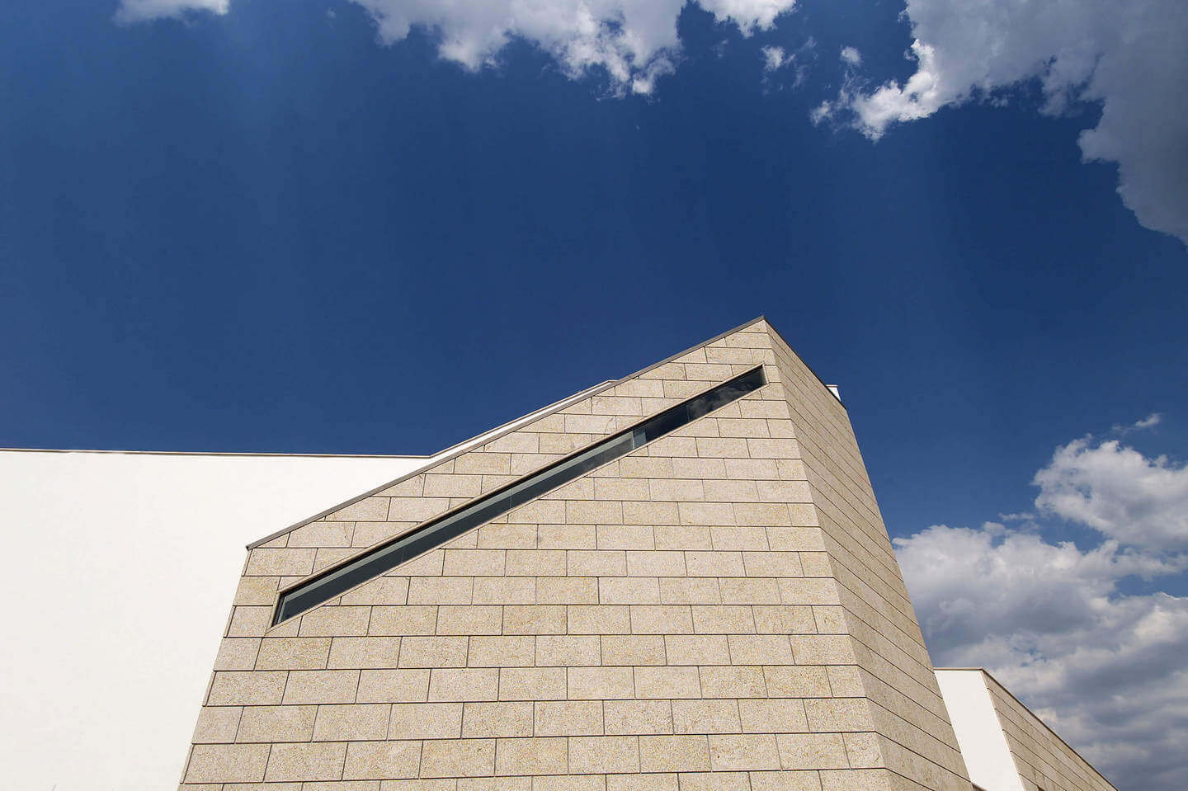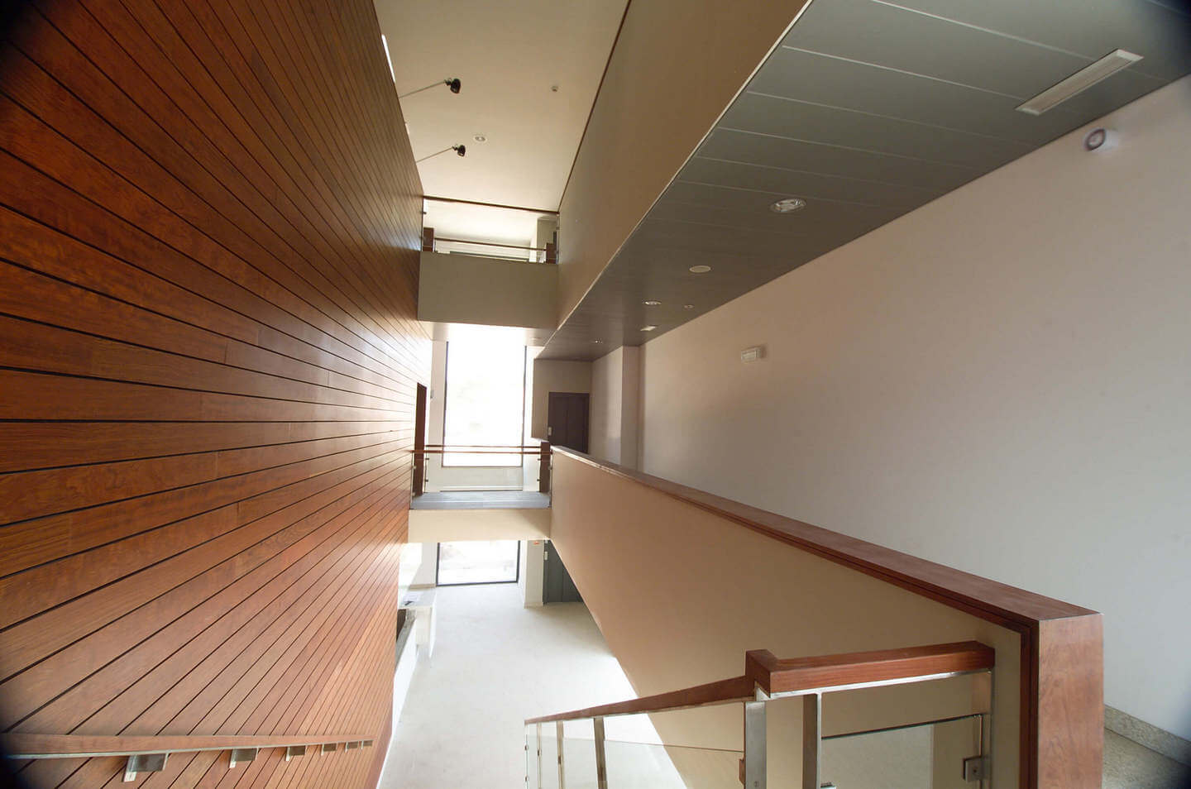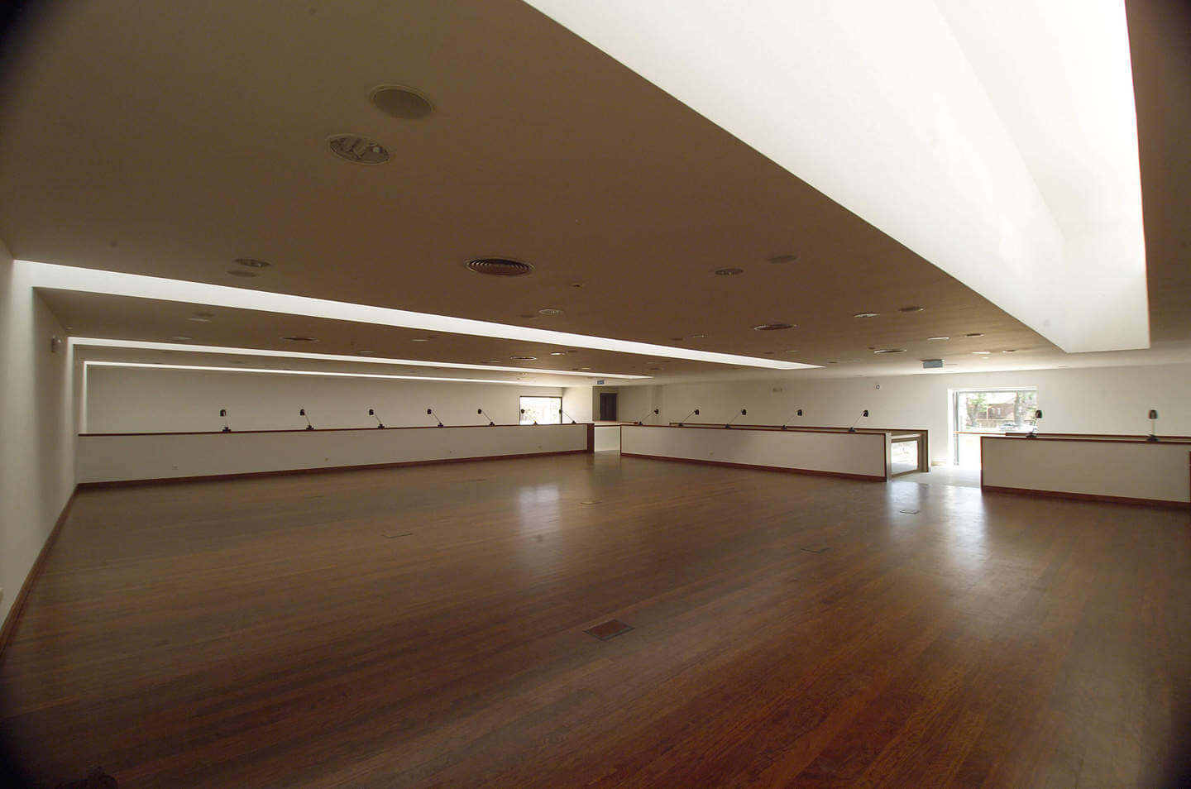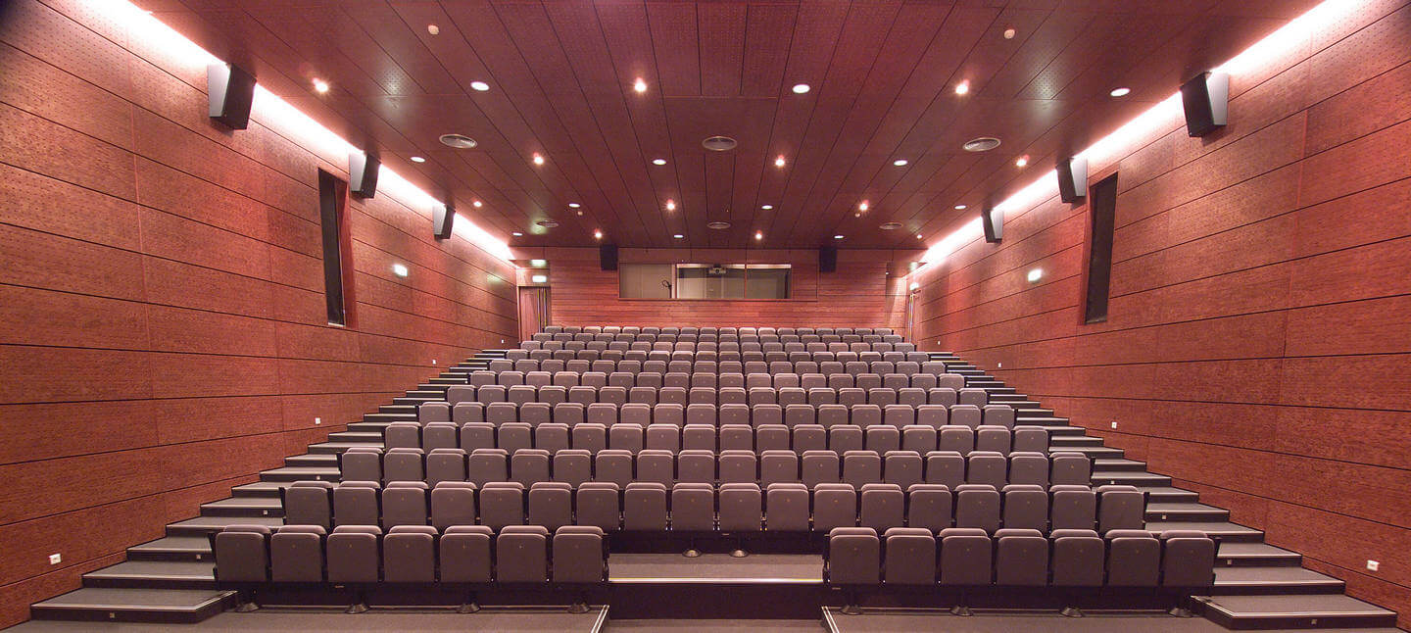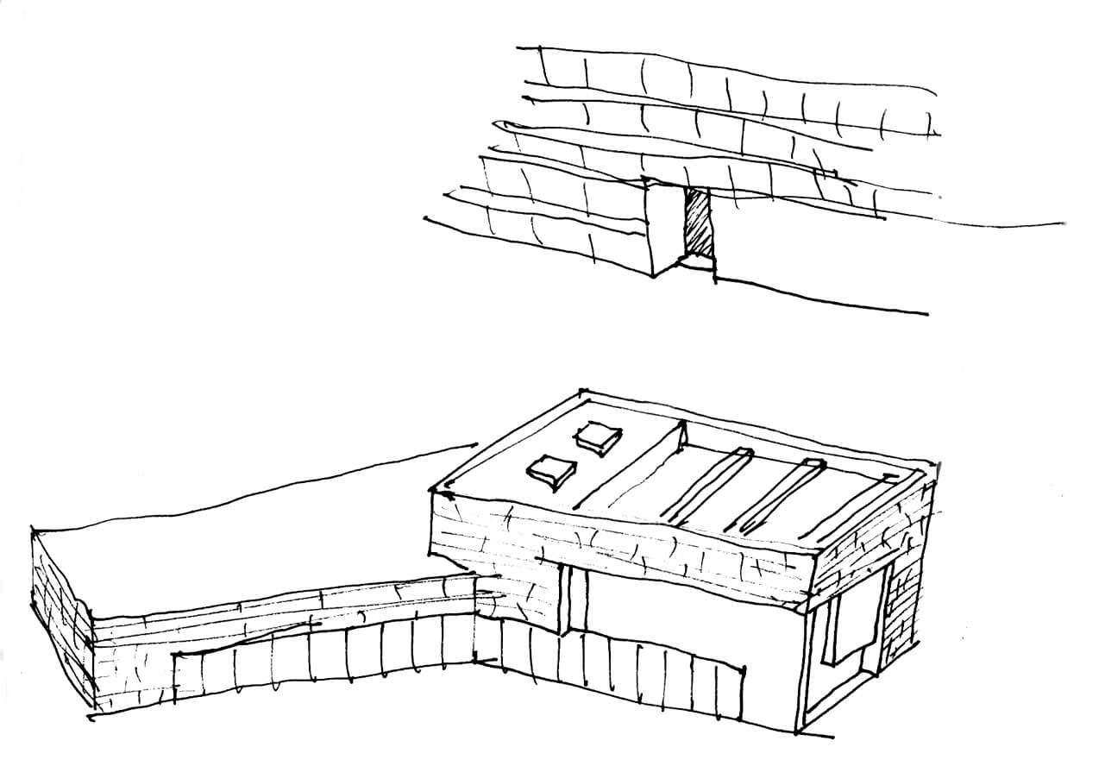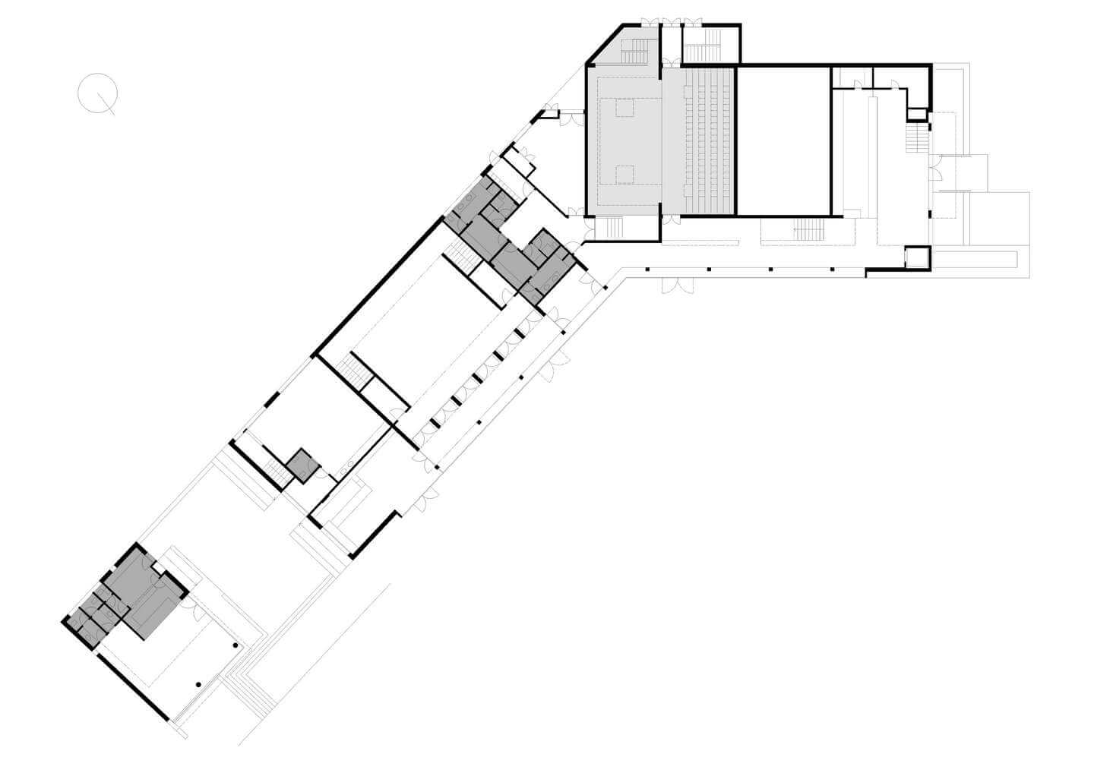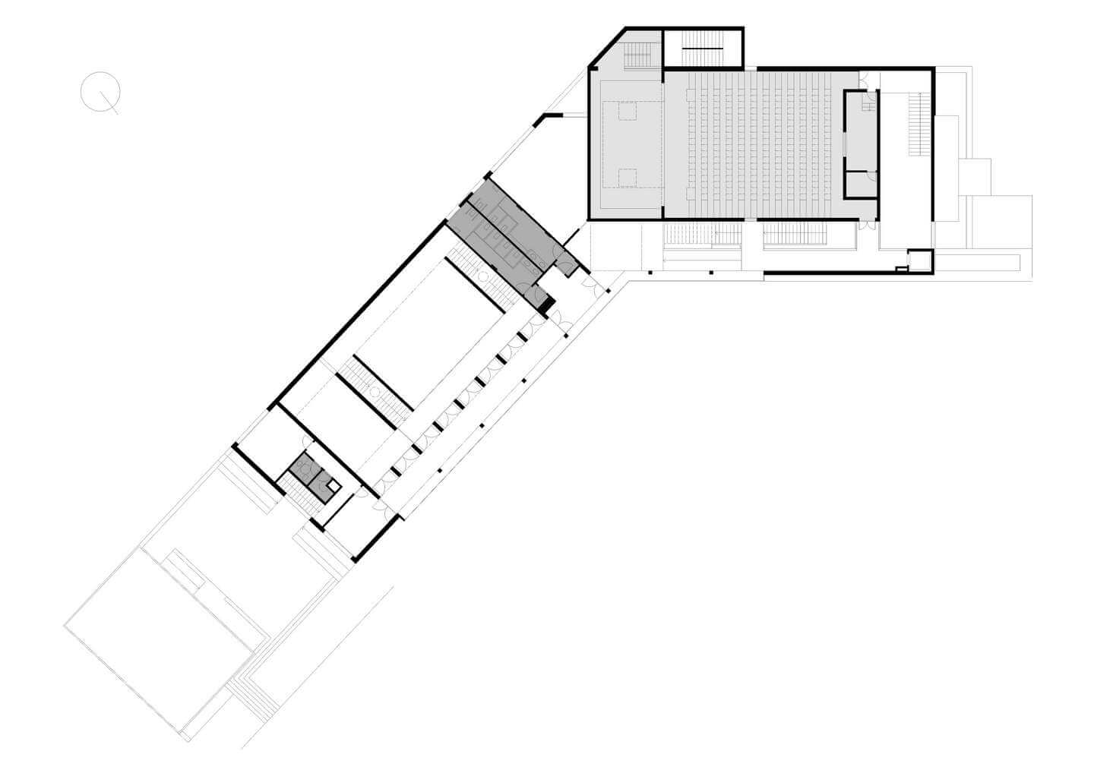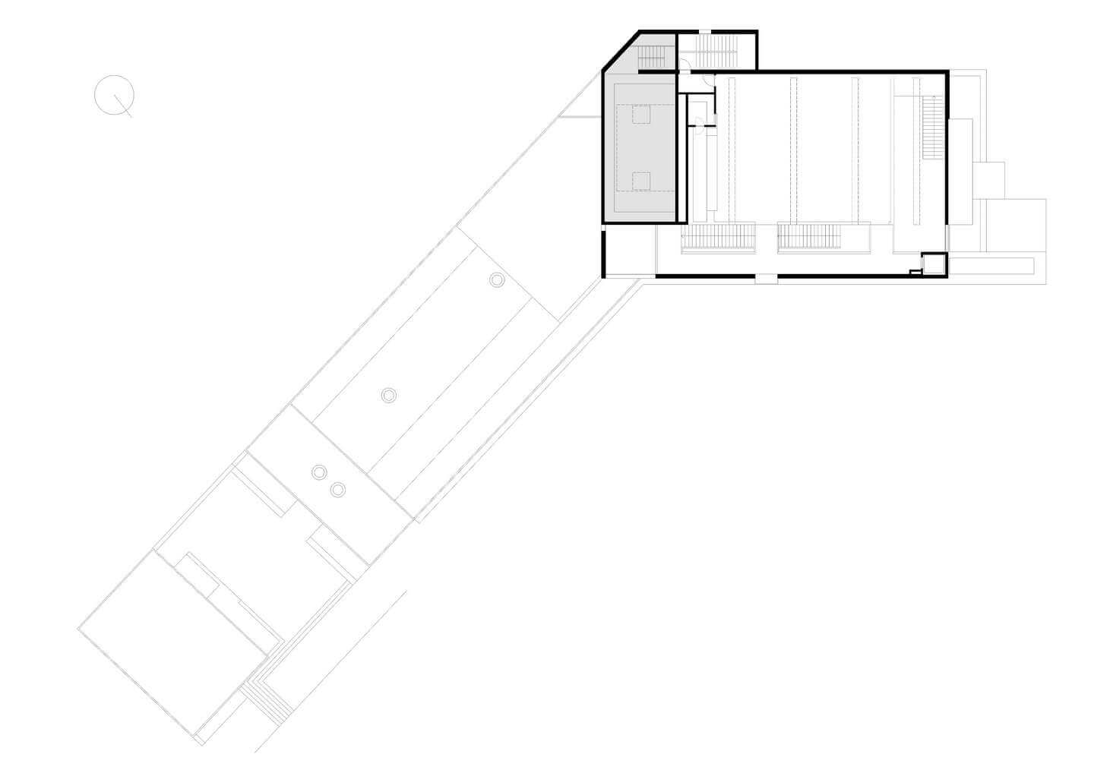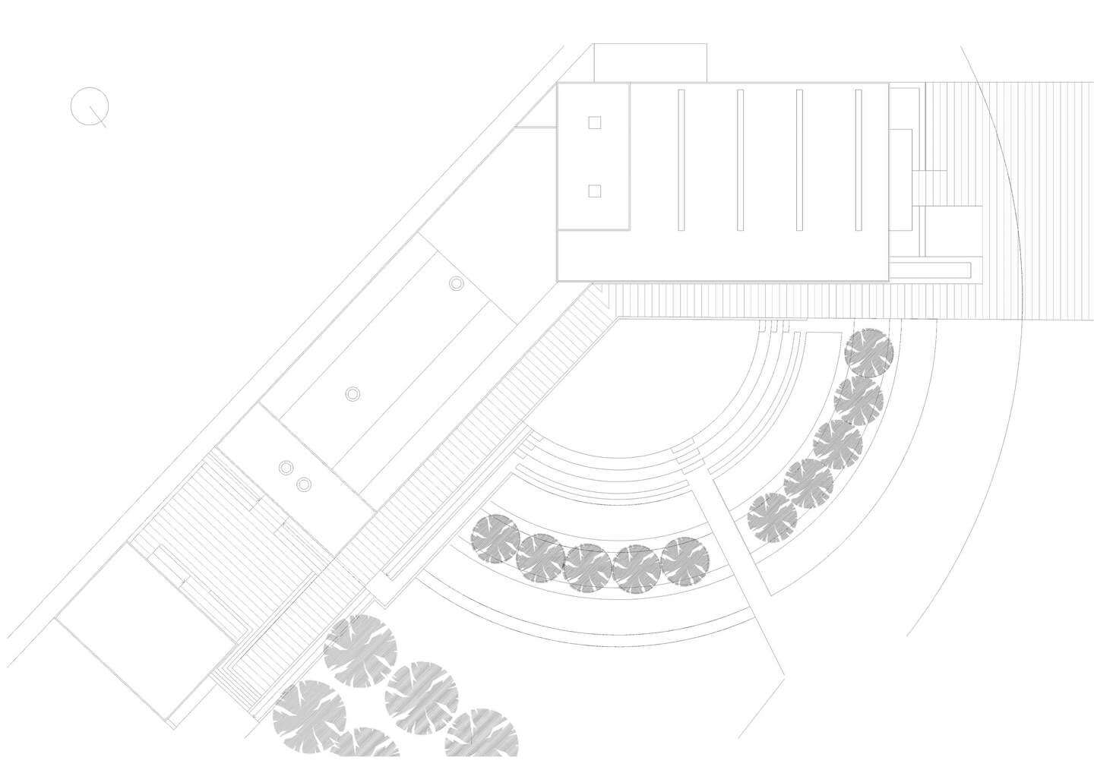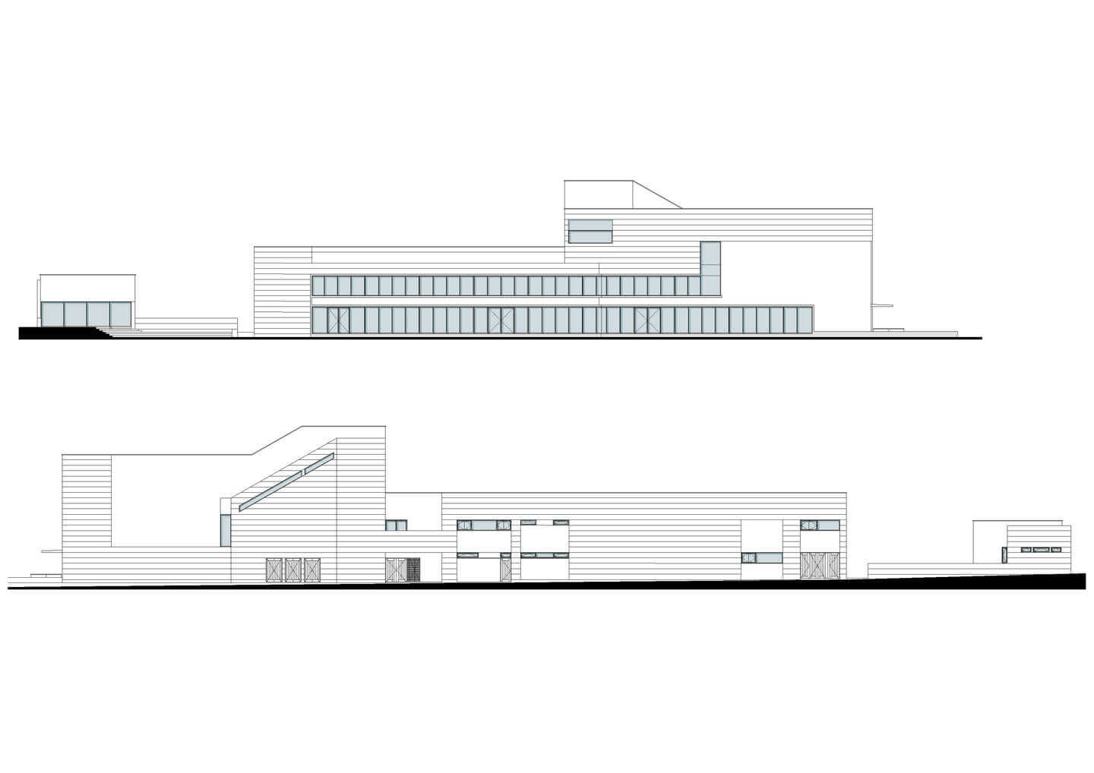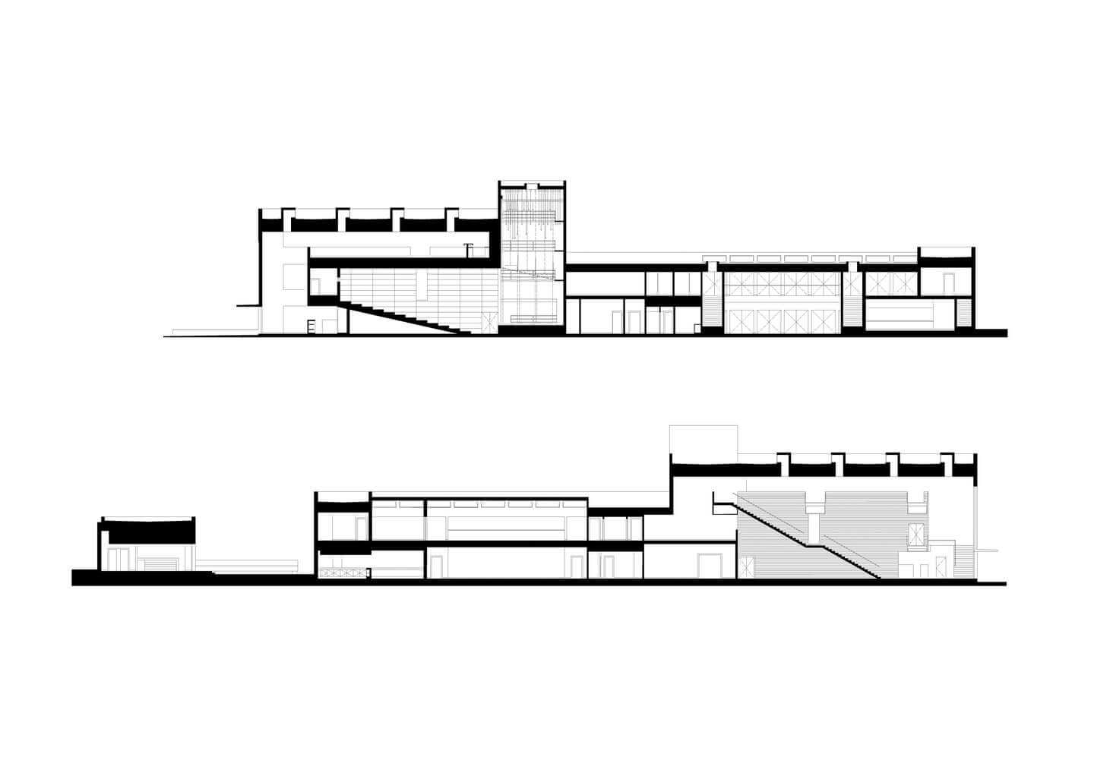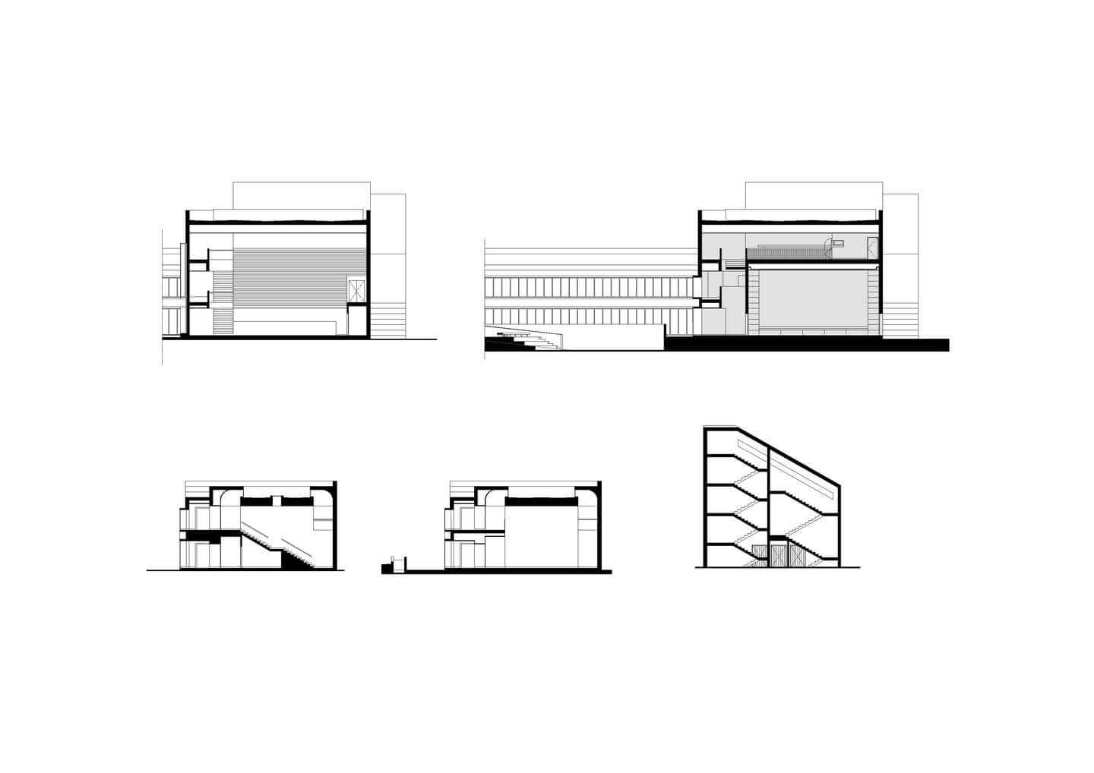Auditório e Museu Municipal
Vila Nova de Paiva
The building is developed in two bodies, the first of which has three floors, with its highest part in the stage box. The second body, with two floors, is related to the former through an angle of 133 °, which defines a square, hosting an outdoor amphitheater and recreational areas.
It is organized to optimize the relationship between the various compartments, in terms of functionality and economy, privileging the quality of interior spaces, notably through scenic relations between floors, with variations of scale-ceilinged, trying to reach a certain volumetric complexity.
The horizontal circulations are located in the North quadrant, establishing transparent relationships with the outside through large window panes, involving public in the activities rolled out inside. The rest of the building assumes greater closure and opacity.
The auditorium is located on the ground floor, with a superior multipurpose room that could serve as exhibition area, but also as a ceremonial foyer.
In terms of materials, predominance to the region's yellow granite, hammered, interspersed with painted plaster and extensive glazing. Inside the building, wood has great expression.
Project: Henrique Barros-Gomes/Plural
Date: 2004
Location: Vila Nova de Paiva, Portugal
Photos: Paulo Gomes da Silva

