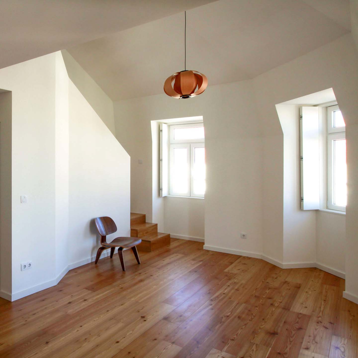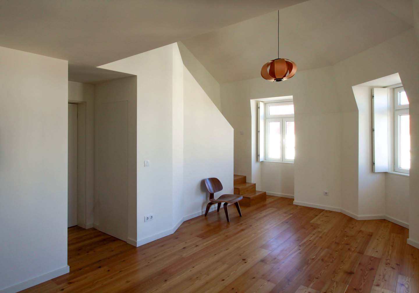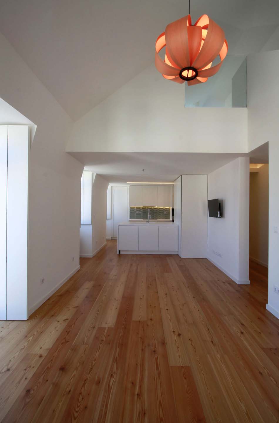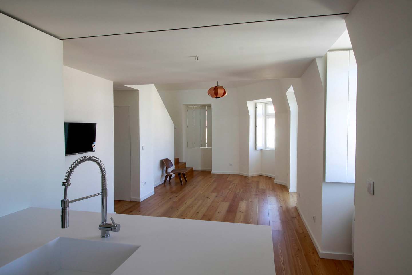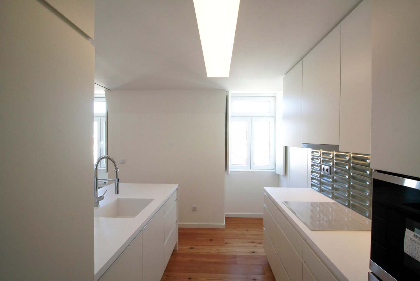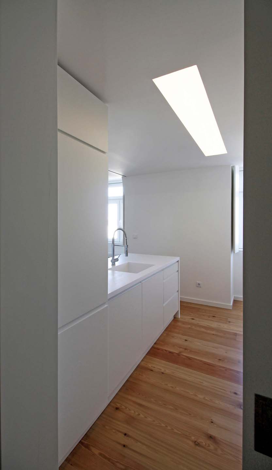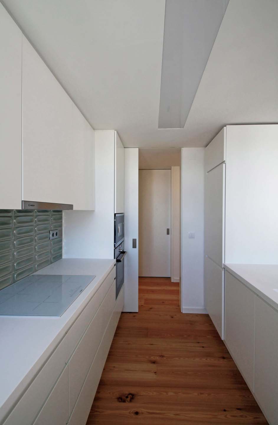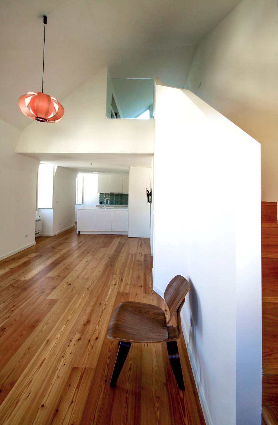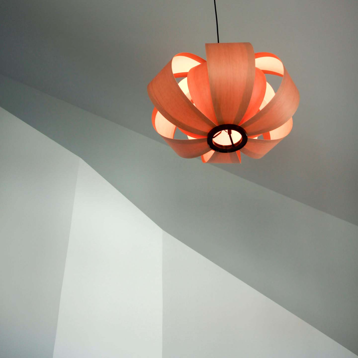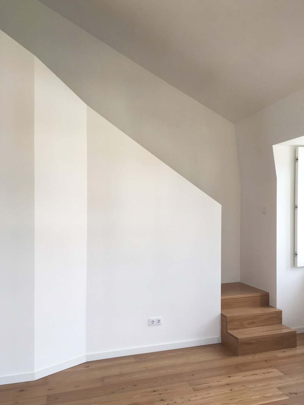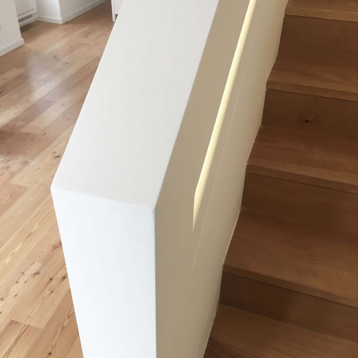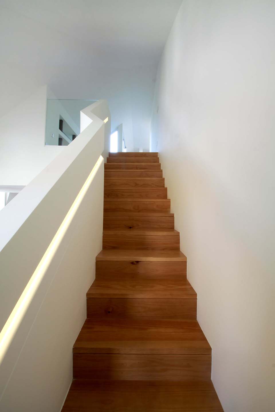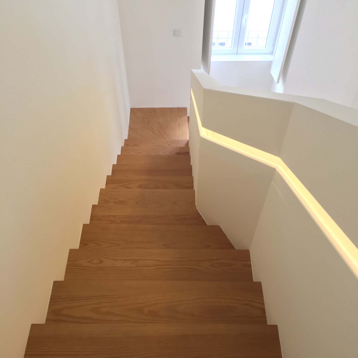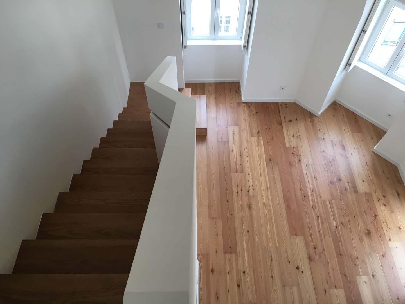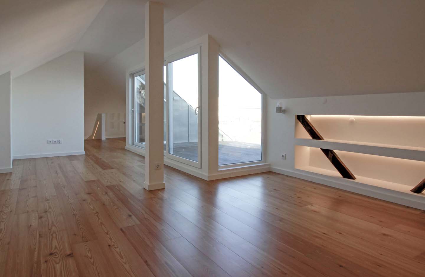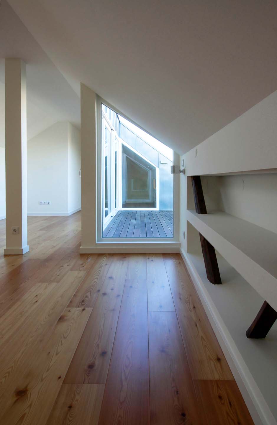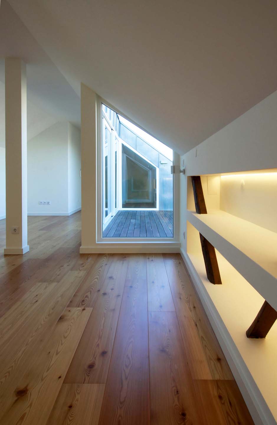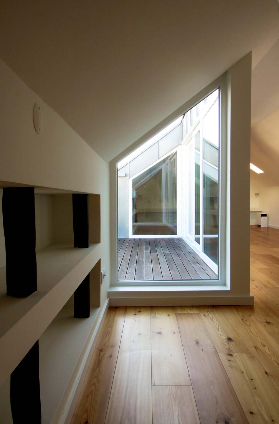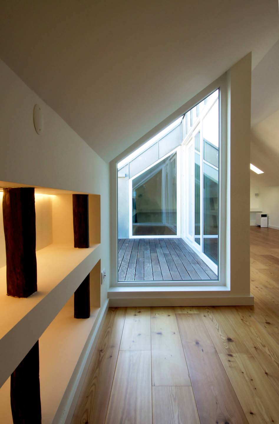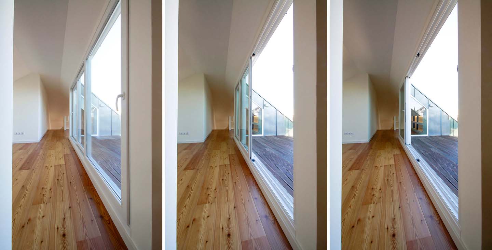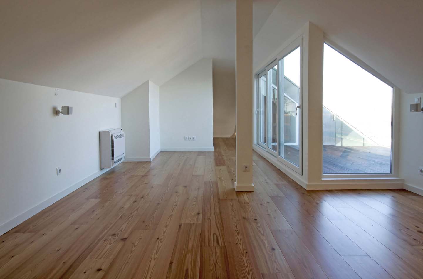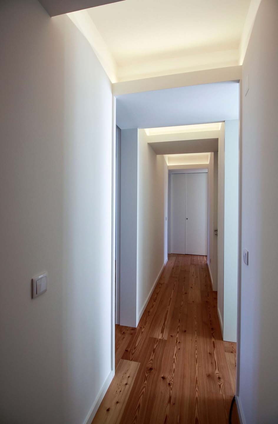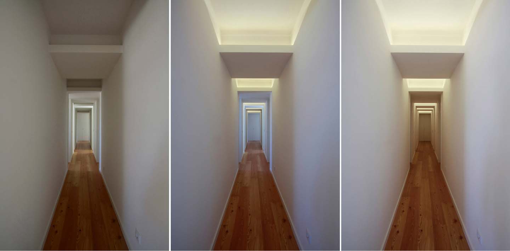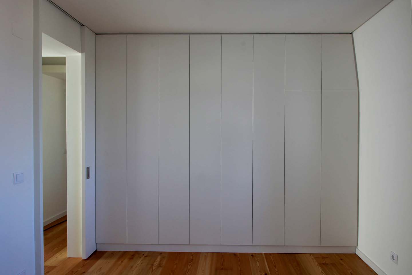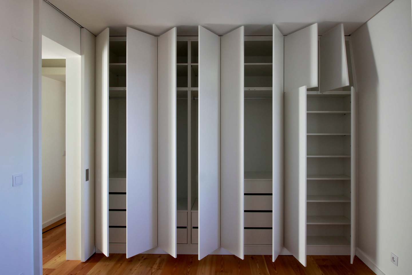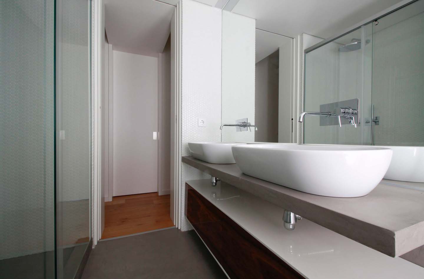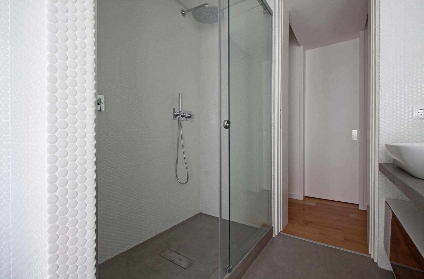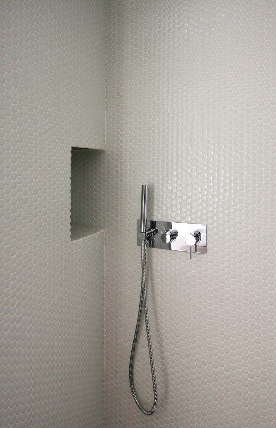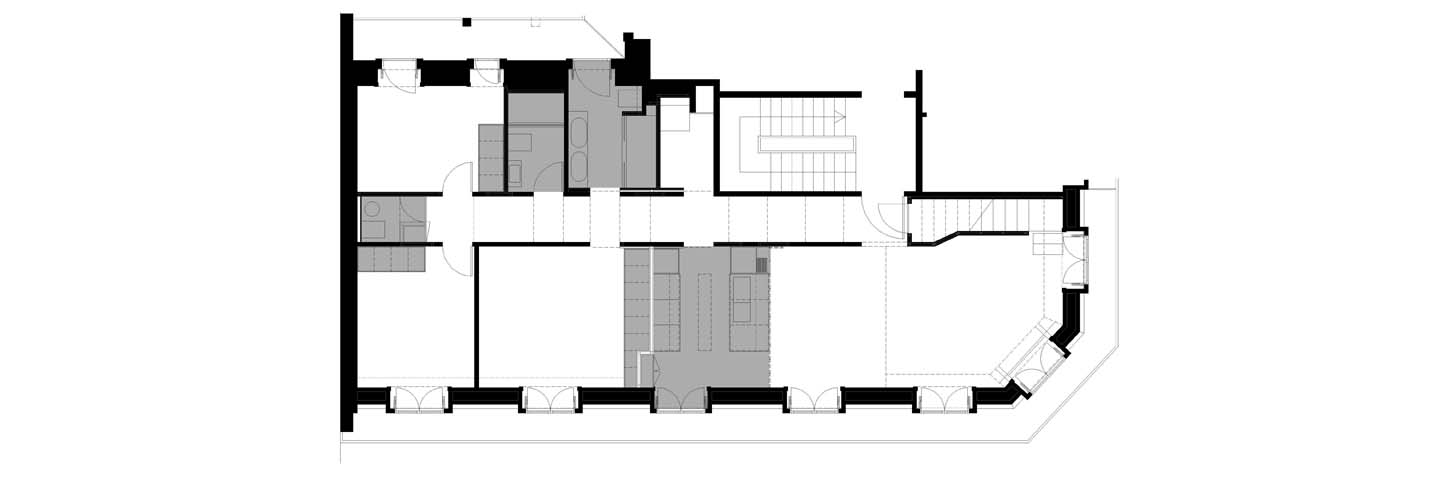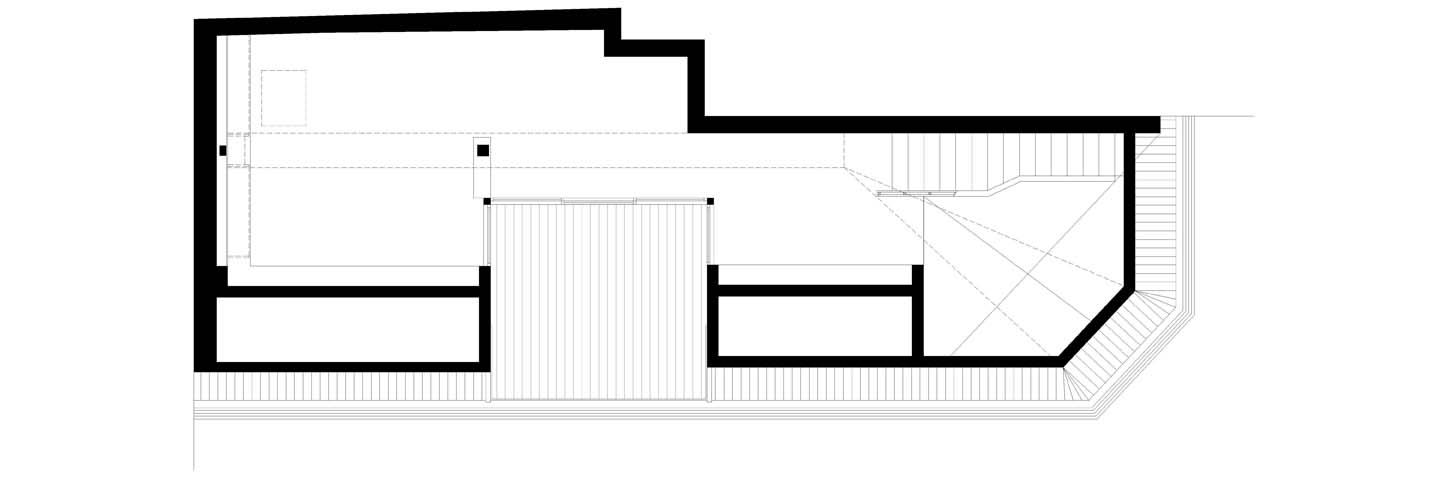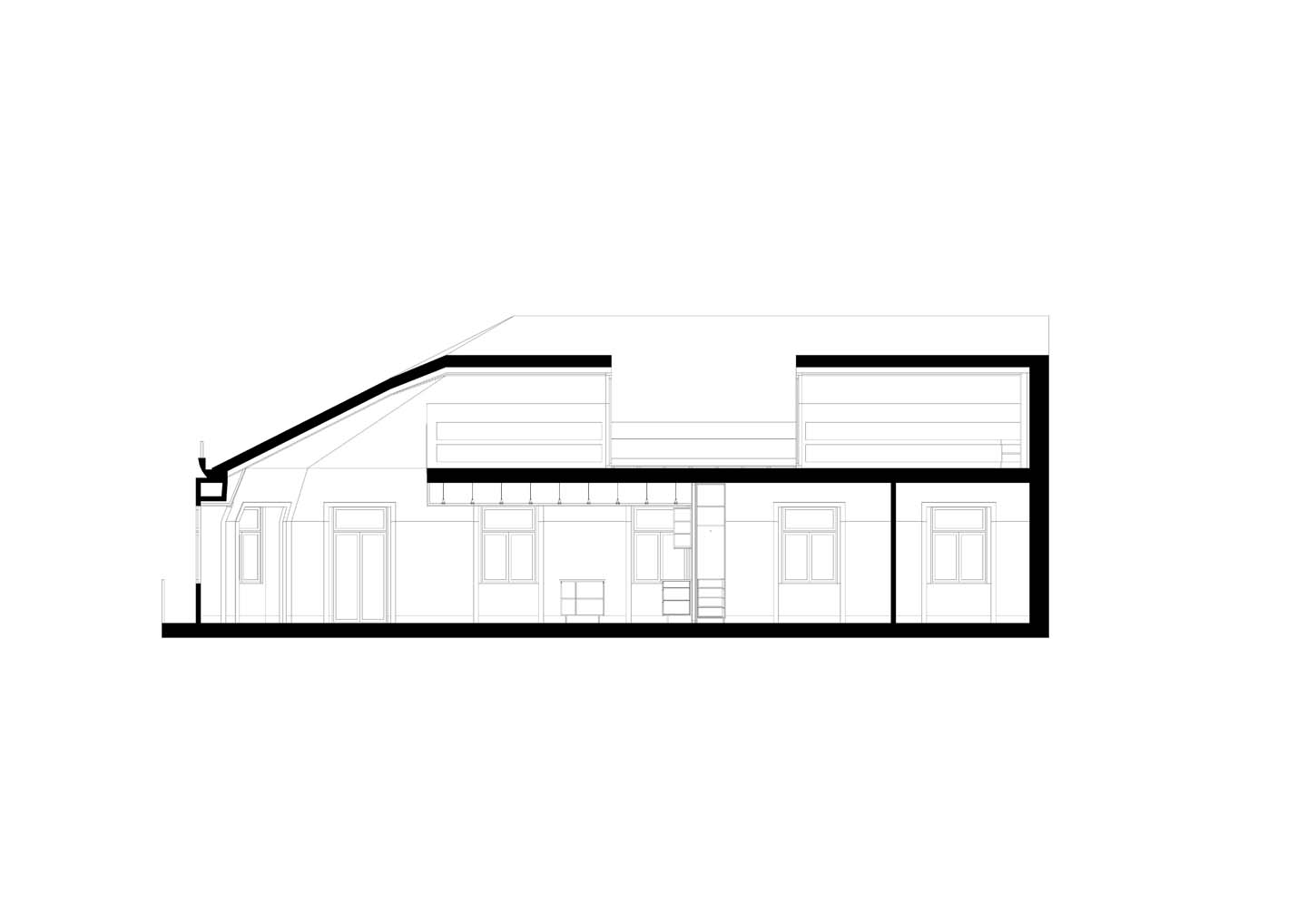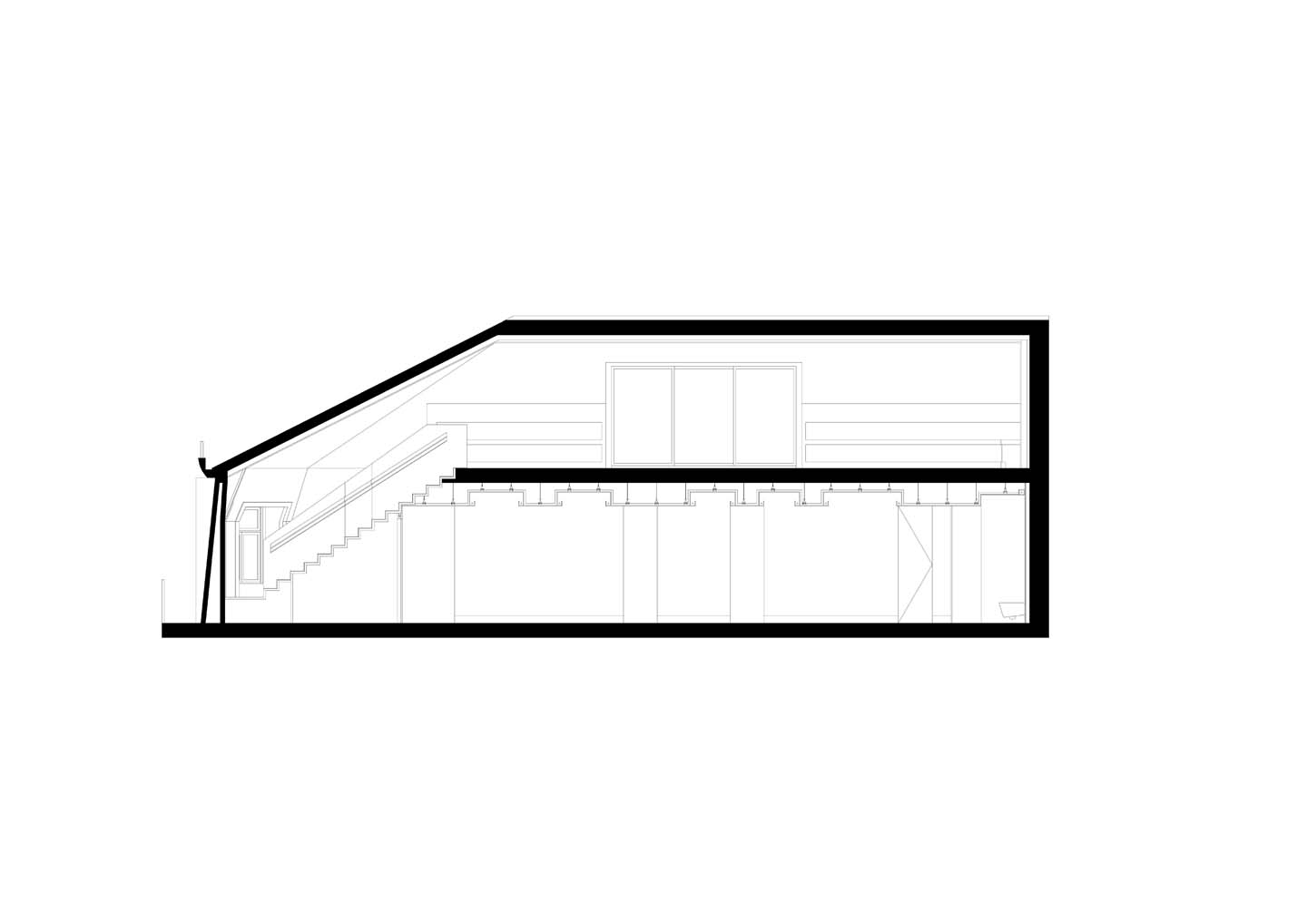Apartament IV in Lisbon
Penha de França
Complete refurbishment of an apartment located in a centennial historic building, in the centre of Lisbon, including the repartitioning and update of all areas, to allow for the comfort and commodities of the contemporary life.
The intervention, using the attic’s volumetry, develops in two overlapping levels, interconnected by a double-height area.
At the lower level are located the main liveable spaces, while the upper floor includes a large and comfortable family room and a panoramic terrace.
The project exposes constructive elements from the original construction, namely the attic’s rough looking wood bearing elements, integrating them in the pristine and sophisticated new carpentries, enhancing the contrast between them.
The minimalism from the white stucco, recessed light solutions and the hardwood floor has a counterpoint in some strategic surfaces that were lined with traditional portuguese handmade ceramic tiles.
The stair that connects the two levels assumes the role of the main focal element of the space, acquiring a somehow polarizer and sculptural character.
Architecture: Henrique Barros-Gomes and Ana Luisa Rosa
Date: 2016
Location: Lisbon, Portugal
