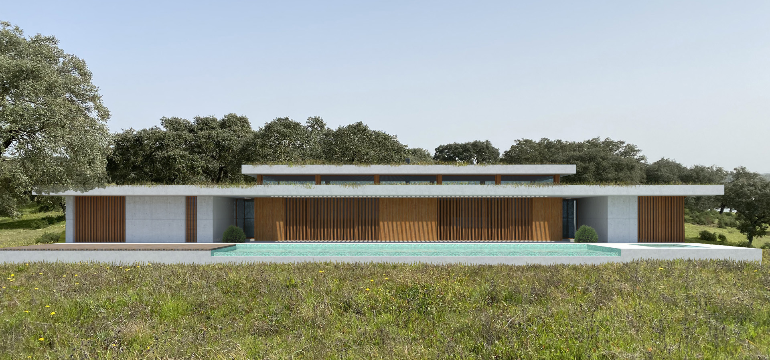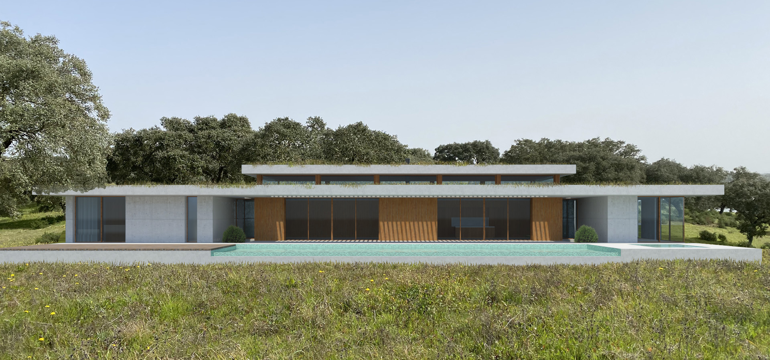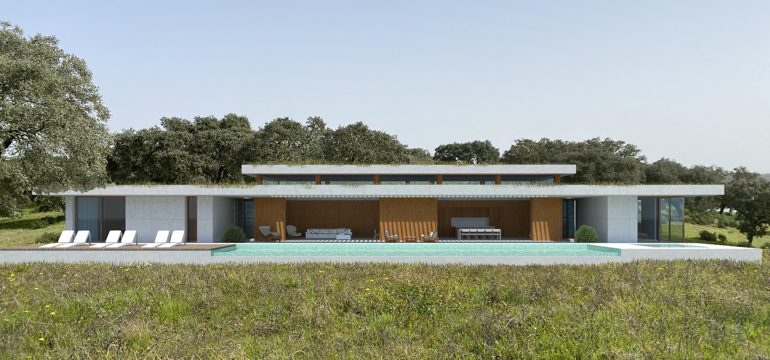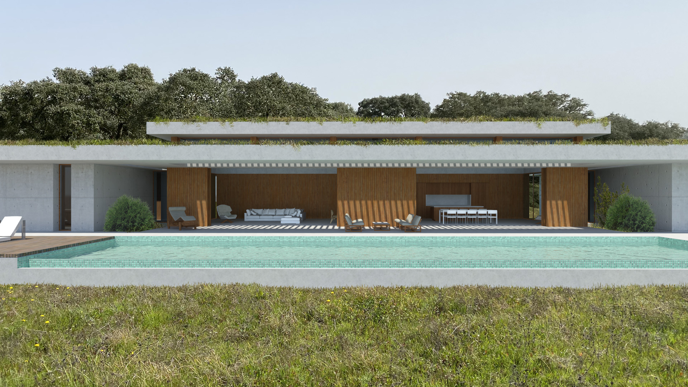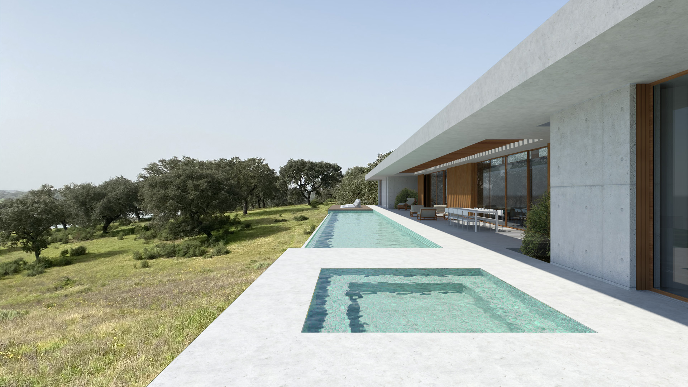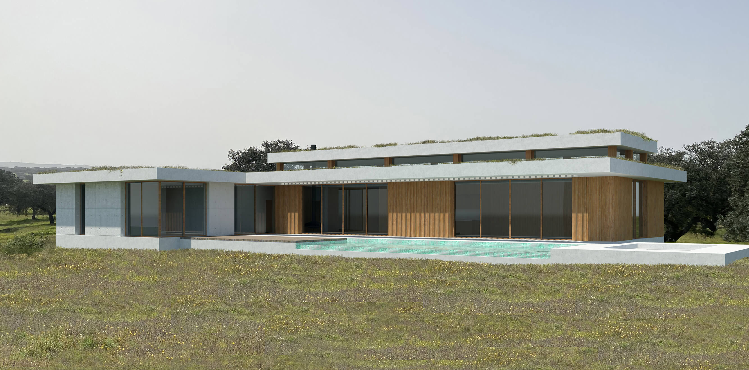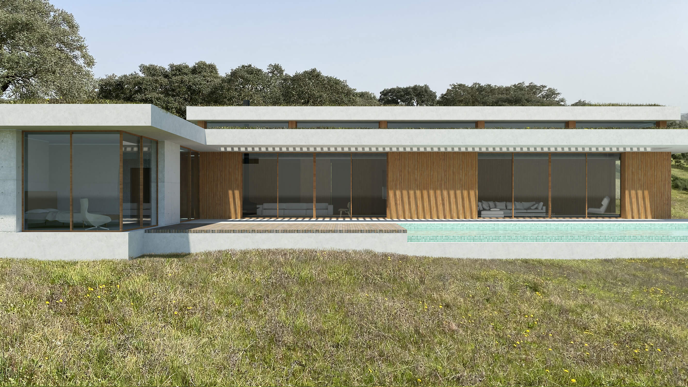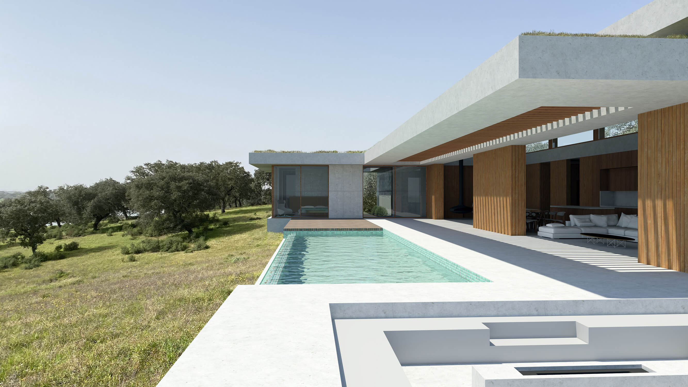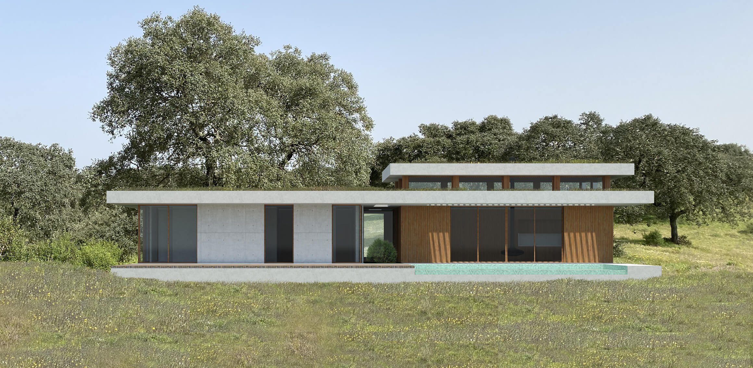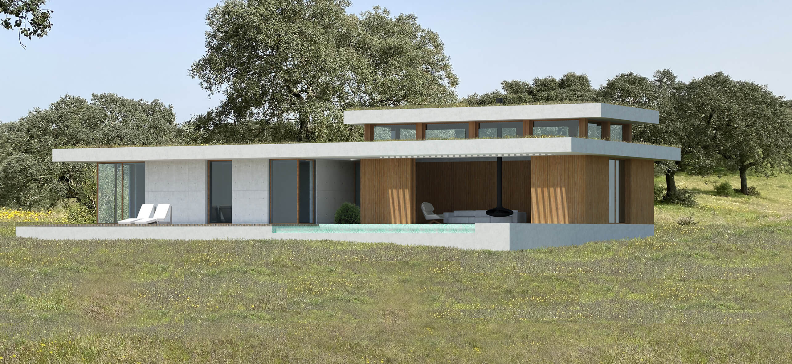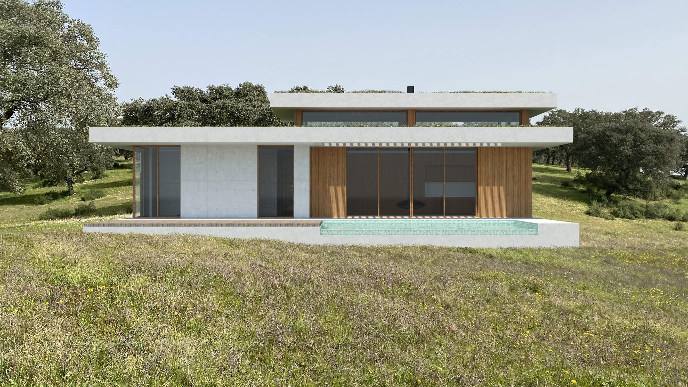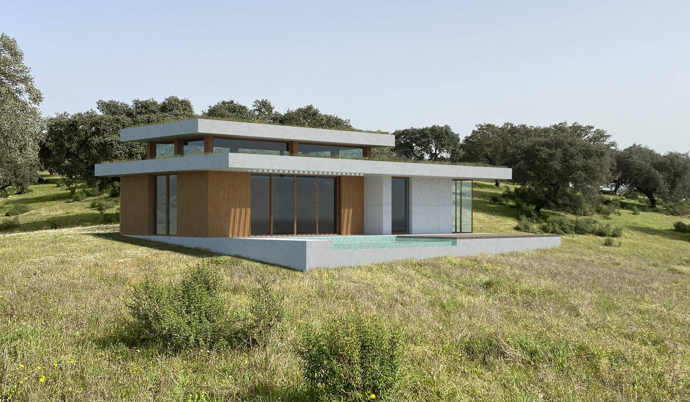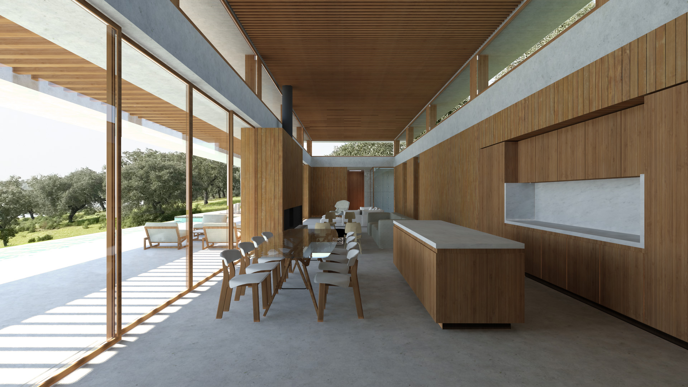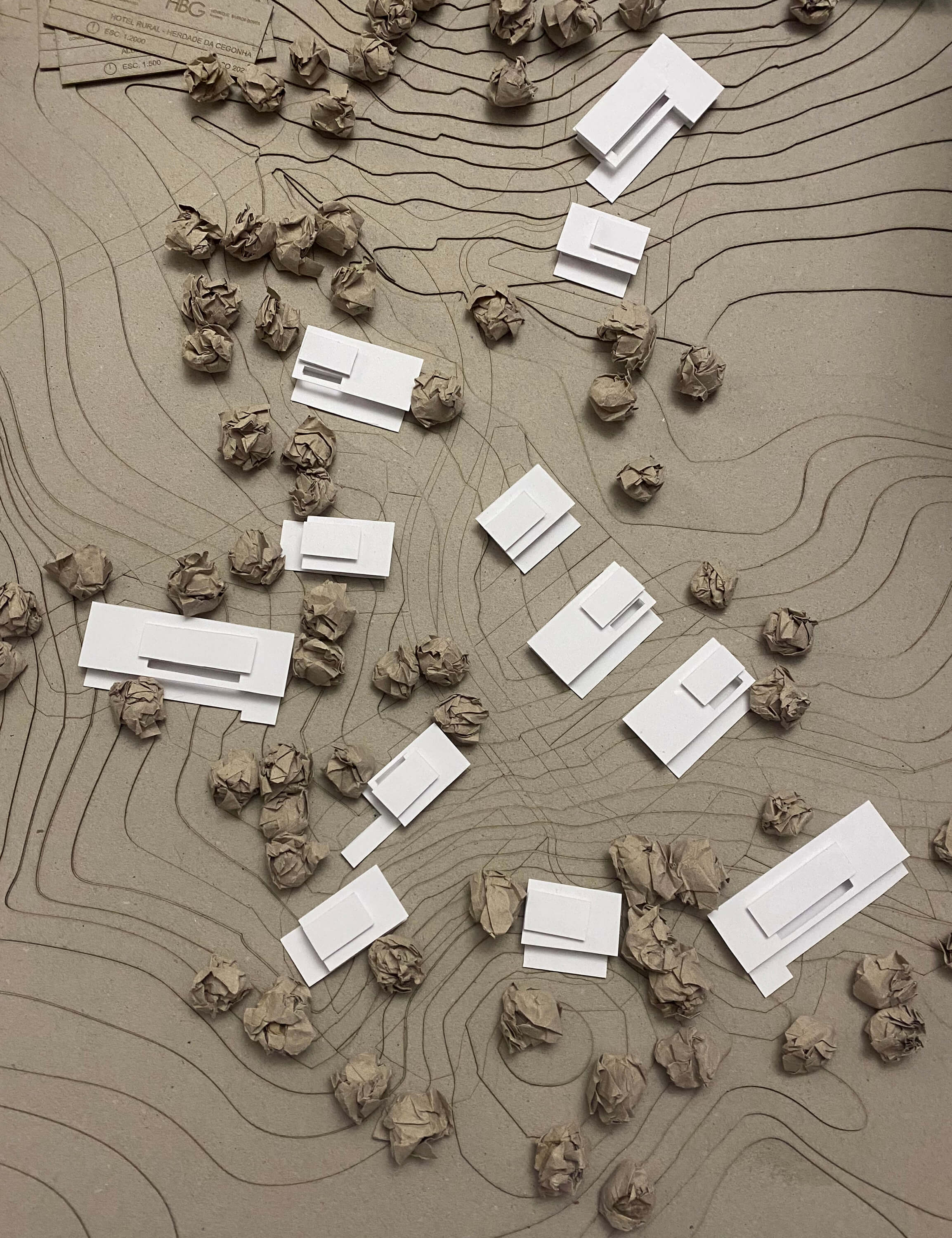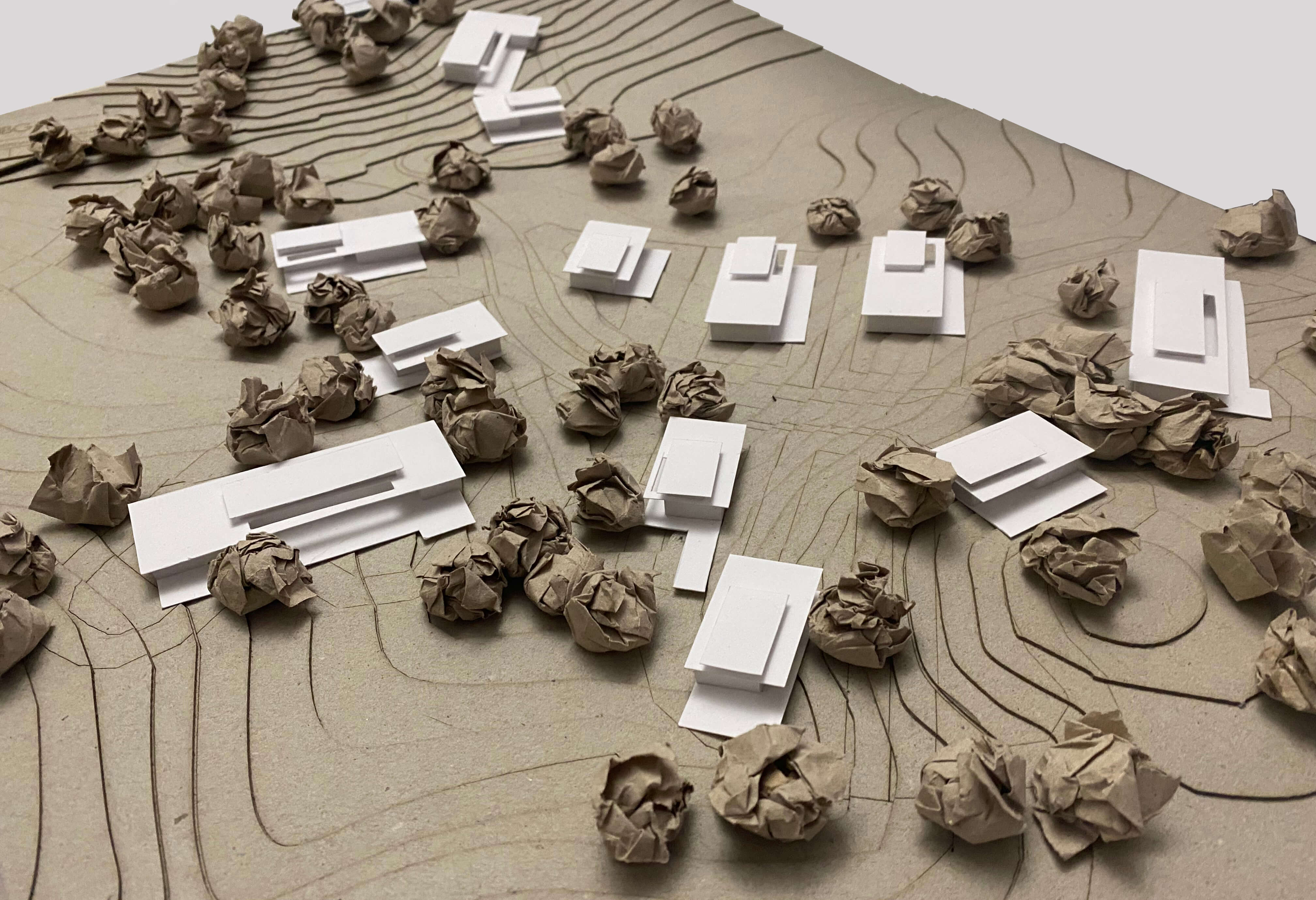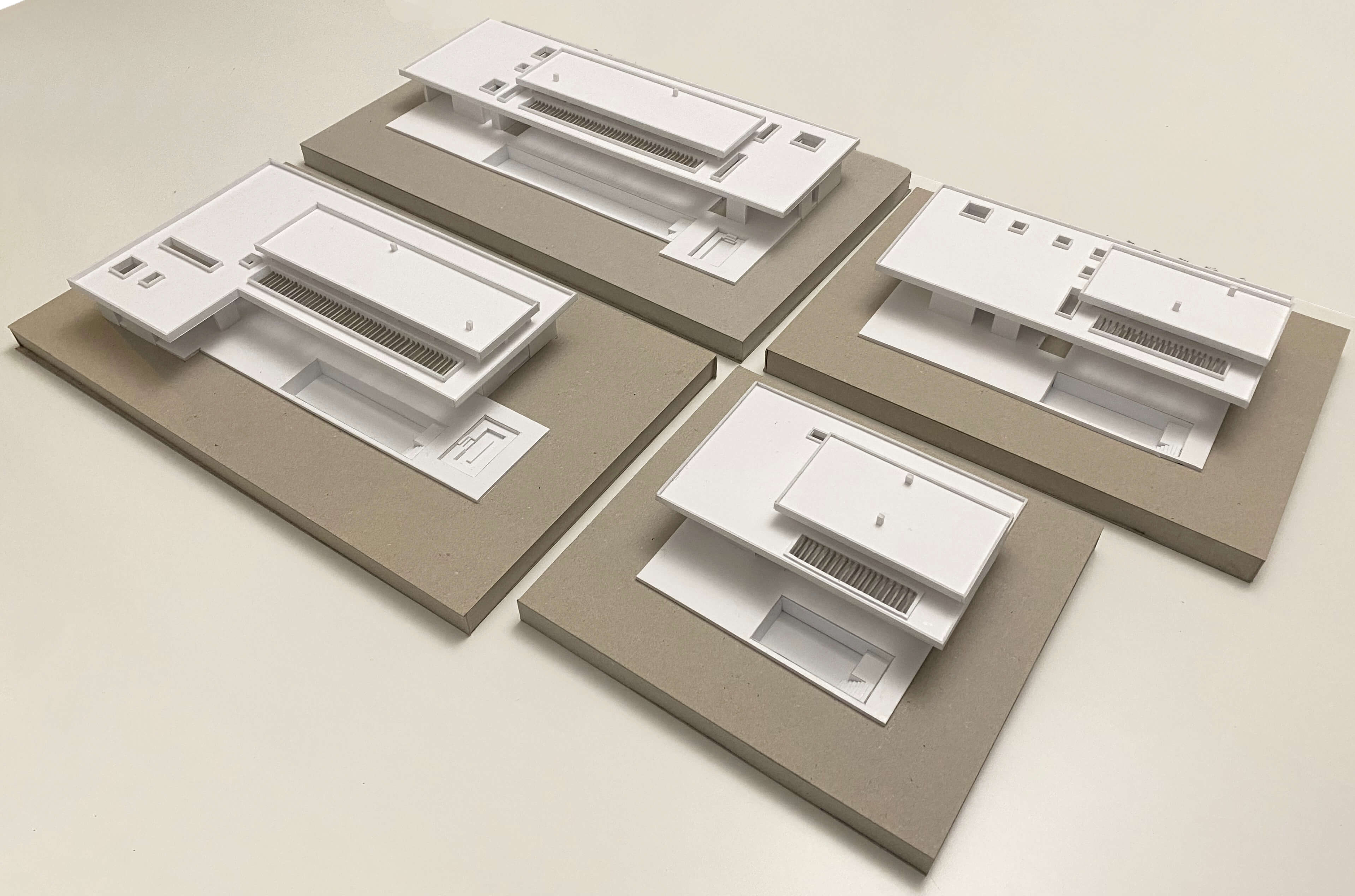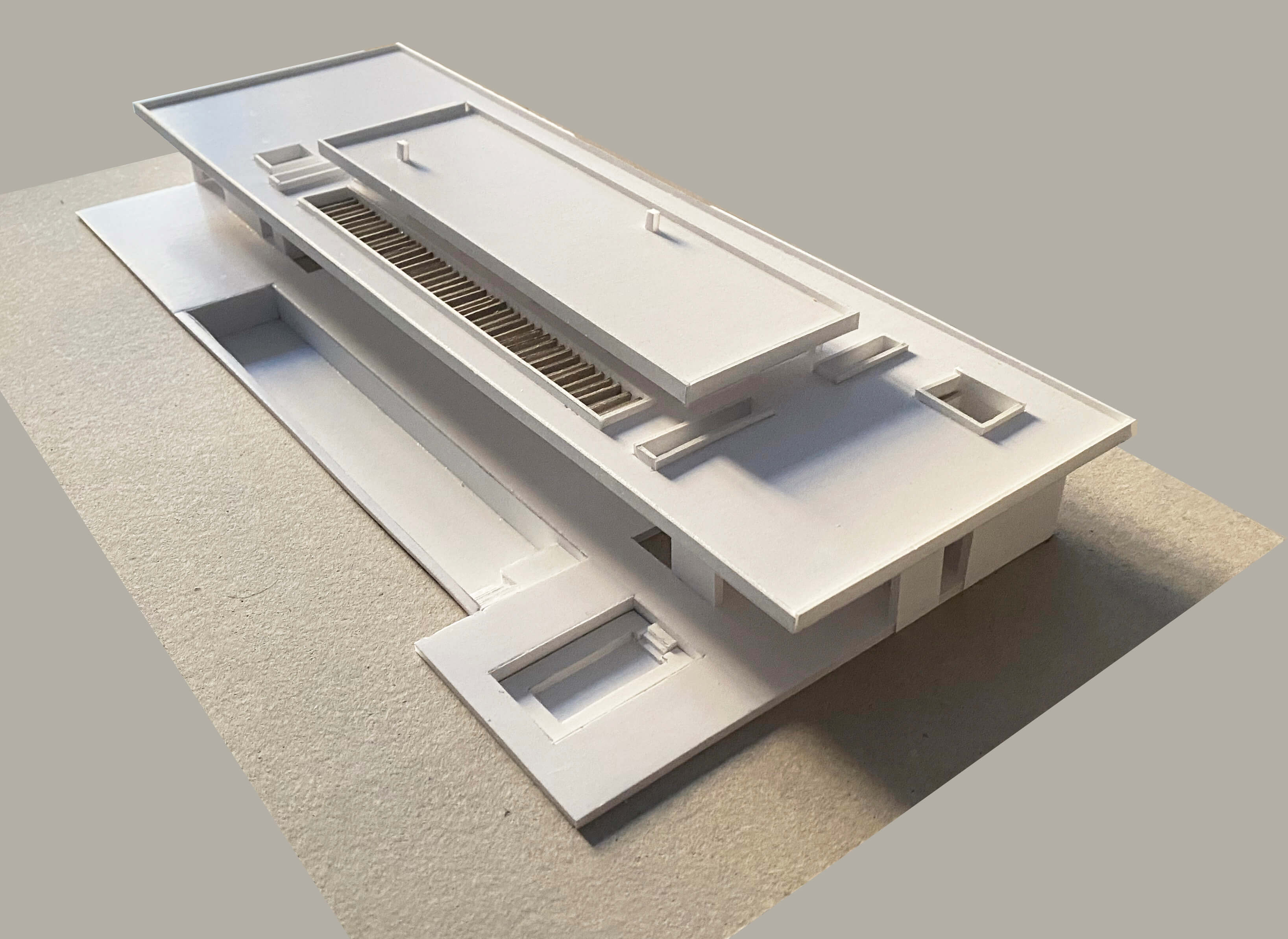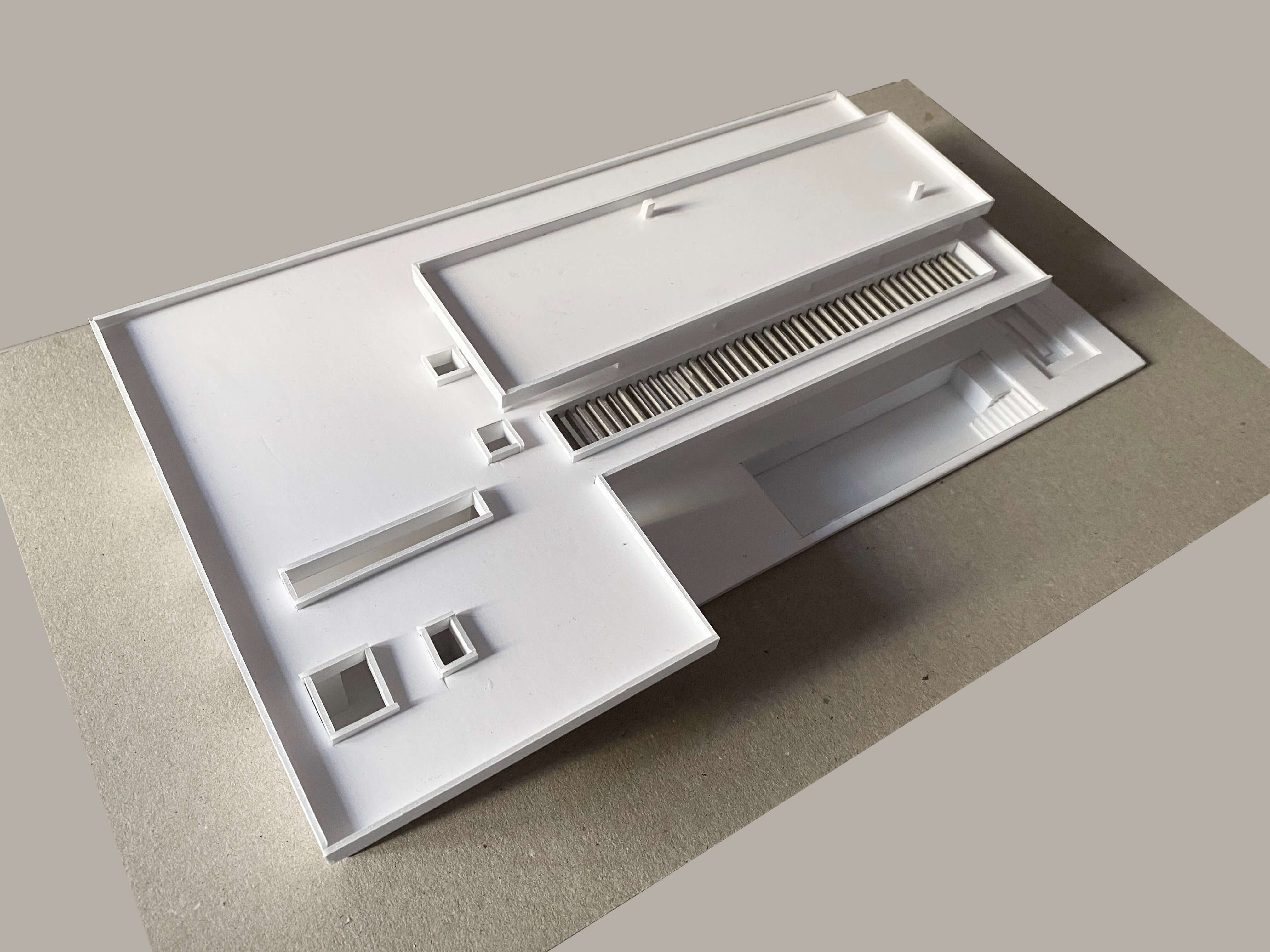Touristic resort at Herdade da Cegonha
The resort is part of a touristic complex to be developed on an estate with about 250 hectares, located in the center of Alentejo, covering the municipalities of Portel and Cuba, in the surroundings of Albufeira do Alvito. The property is densely populated by cork and holm oaks.
Due to its proximity to the rural hotel that integrates the same complex, also with an ongoing project, the resort is conceived in a perspective of complementarity
Not only it is intended that users of the touristic resort have access to the facilities and services provided by the hotel, but it will also make sense for the beds available in the touristic resort to be managed together with the hotel.
The intervention strategy involved identifying the potential of each available area, within the polygons where construction is possible, valuing the sun exposure and the most interesting views of the surrounding landscape, with special emphasis on the water plane of the reservoir or, when this was not possible, the best view of the beautiful natural surroundings of the estate.
Having sought an architectural harmonization with the neighboring rural hotel, namely in terms of materials and architectural language, special care was also taken in the landscape insertion of the various buildings, reducing their impact on the surroundings to the essential.
In aesthetic terms, the aim is to create a highly qualified, contemporary, minimalist architectural image, in the Mediterranean tradition, in a dichotomous approach that reconciles the following binomials:
- Modernity / Tradition;
- Sophistication / Essential Values;
- Genuine character / Cosmopolitanism;
- Quality / Comfort;
- Innovation / Ancestral roots
The cantilevered roofs increase protection from the sun, providing the necessary shade and allowing the definition of comfortable areas for outdoor living.
The 12 touristic Villas will have double walls of exposed white concrete, with intermediate insulation, and landscaped roofs. Glazed windows will be thermally cut. Wood is also a relevant presence, both inside and outside the units, looking for interesting and expressive articulations with the concrete. Some walls are entirely covered in wood.
The buildings were designed to minimize their impact on the landscape, reinforcing horizontality and communion with the splendid surrounding nature.
Architecture: Henrique Barros-Gomes, Joana Cabrita e Mélanie Leboeuf
Date: 2021
Location: Portel, Portugal
